برخی سایتها هستند که به دلایل مختلف امکان گسترش معماری در روی زمین رو از طراح میگیرن. چه به بهانه های میراث فرهنگی و طبیعی چه به دلایل پاسداشت کالبدی یا وظیفهای موجود که ساخت و ساز روی زمین به وضعیت موجود لطمه می زنه.
از طرفی ساخت در زیرزمین همیشه با مسائلی از قبیل تامین نور و هوای تازه روبهرو می شه و خیلی وقت ها طراحان مجبورن برای تامین چنین چیزهایی فضاهای خالی بزرگ (اصطلاحا ووید void) ایجاد کنن و مسائل دیگه! اما در این جا با اتودی ویژه روبهرو هستیم.
نورگیرهای محدبی که در شبکهای منظم فضای بزرگ سالن زیر رو مثل روز روشن کردند و اگرچه در معماری سنتی حمام های خودمون و حتی در برخی شبستانهای زیرین مساجد و بناهای دوران اسلامی در ایران خودمون هم این نگاه طراحانه وجود داشته اما به مدد فنآوریهای امروزی، طرحی که با هم می بینیم تونسته نوری باورنکردنی رو به فضای پایین برسونه و حتی به جرات می شه گفت از بسیاری فضاهای مشابه که روی تراز همکف هم ساخته می شه، سالنی پرنورتر رو برامون ایجاد کرده.
نکته جالب توجه دیگه این که ساخت خوب این کار، حس این رو ایجاد می کنه که واقعی نیست! احساس می کنی سالن پایین تصویرسازی رایانه ای شده! و این یعنی رویایی تر بودن ساخت نسبت به رندرهای دیجیتال!
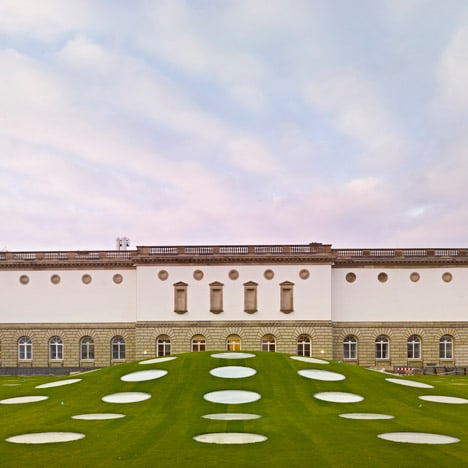
Almost 200 circular skylights arranged in a grid across the lawn let light filter down into the exhibition hall, while the artificial hill creates a domed central ceiling.
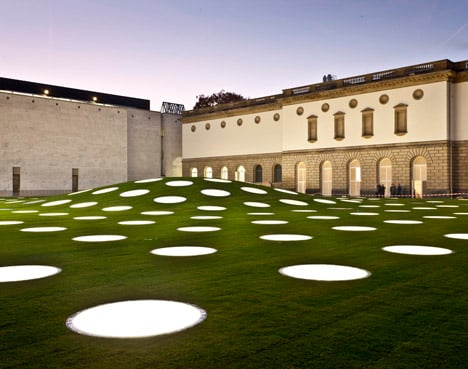
The garden remains accessible to visitors, who can walk over the translucent skylights.
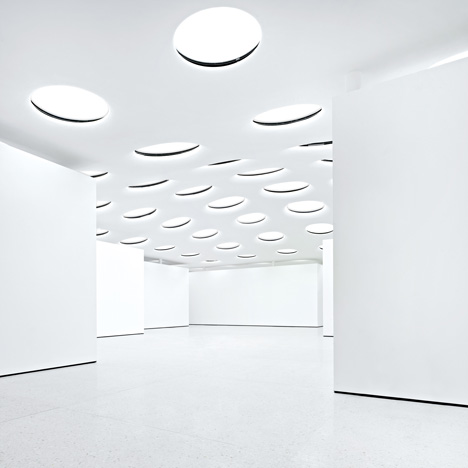
Entry to the new gallery is via a staircase in the museum’s main foyer.
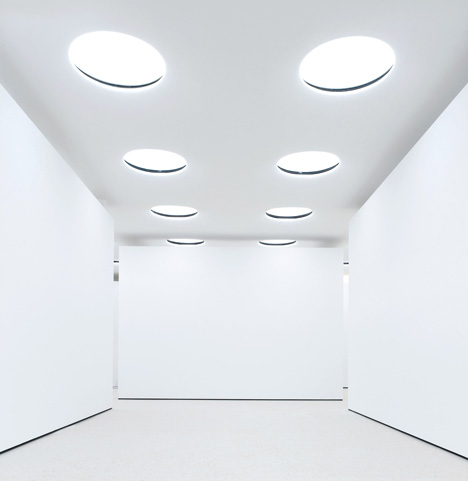
Schneider+Schumacher won a competition to design the extension in 2008 –check out our earlier story to see the original renders.
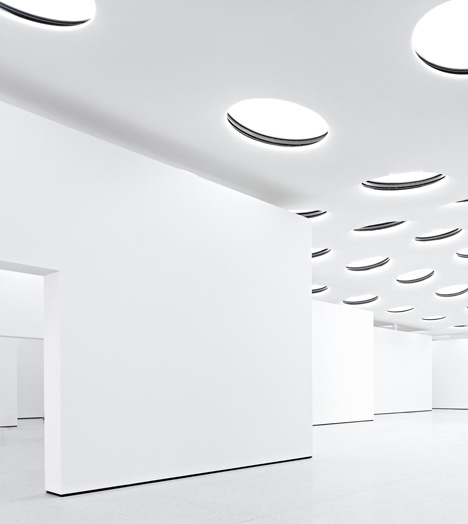
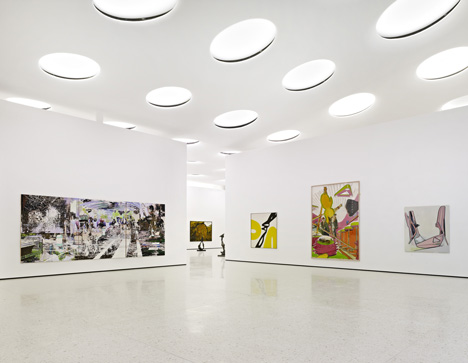
Photography is by Norbert Miguletz.
Extension of the Städel
In Fall 2007, the Städel Museum held a competition for extension work to be carried out on the museum, whereby eight prominent German and international architecture firms were invited to take part: Diller Scofidio + Renfro, New York; Gigon/Guyer Architekten, Zurich; Jabornegg & Pálffy, architects, Vienna; Kuehn Malvezzi Architekten GmbH, Berlin; Sanaa Ltd / Kazuyo Sejima, Ryue Nishizawa & Associates, Tokyo; schneider+schumacher Planungsgesellschaft mbH, Frankfurt/Main; UNStudio, Architects, Amsterdam and Wandel Hoefer Lorch + Hirsch Müller, Frankfurt/Main.
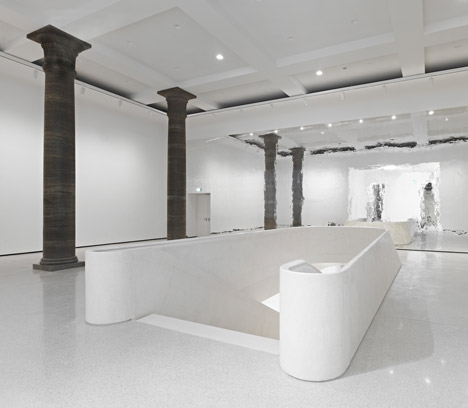
In February 2008, an international jury chaired by Louisa Hutton (architect BDA, Berlin) announced Frankfurt architects schneider+schumacher as the competition winners. “An excellent choice,” were the words used by the press when reporting on the announcement. “A shining jewel by day, a pool of light by night,” applauded the competition jury.
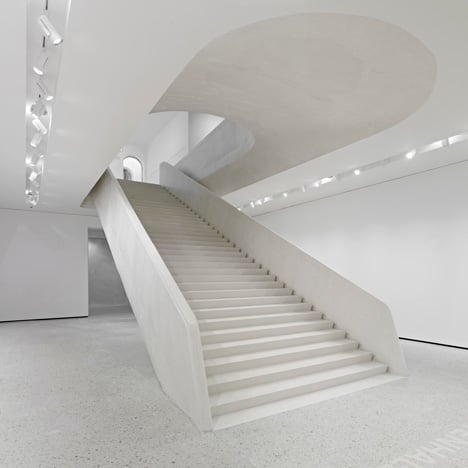
The new building adjoins the garden wing completed at the start of the 20th century and itself the first extension of the original museum building, which was built on Frankfurt’s Schaumainkai in 1878. In contrast to any of the extension work carried out to date, the new section of the museum will not be above ground; the generous new space planned by schneider+schumacher will be located beneath the Städel garden.
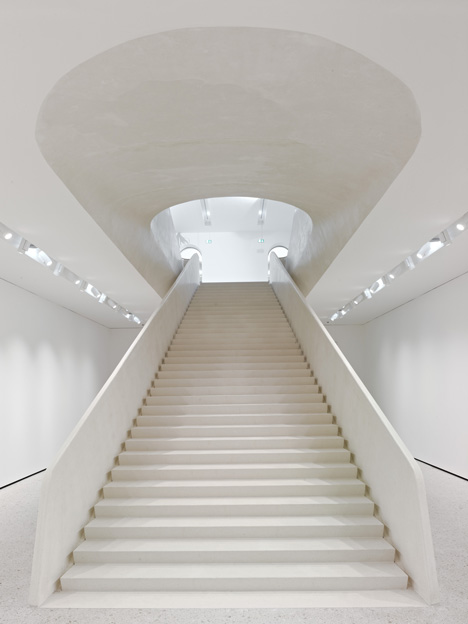
The new exhibition space will be accessed via a central axis from the main entrance on the museum’s river side. By opening the two tympanums to the right and left of the museum’s main entrance foyer, visitors will be able to reach the Metzler Foyer level.
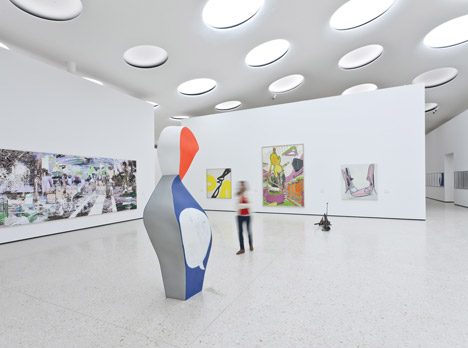
A staircase will then lead from this area down into the 3,000-square-meter museum extension beneath the garden. The garden halls’ interior the will be characterized by the elegantly curved, seemingly weightless ceiling, spanning the entire exhibition space. 195 circular skylights varying between 1.5 and 2.5 meters in circumference will flood the space below with natural light as well as form a captivating pattern in the garden area above.
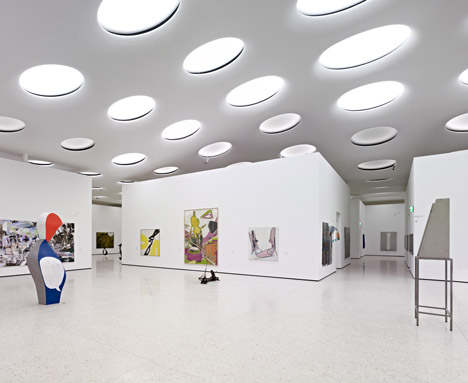
Outside, the green, dome-like protrusions, which visitors will be able to walk across, will lend the Städel garden a unique look and create a new architectural hallmark for the museum.
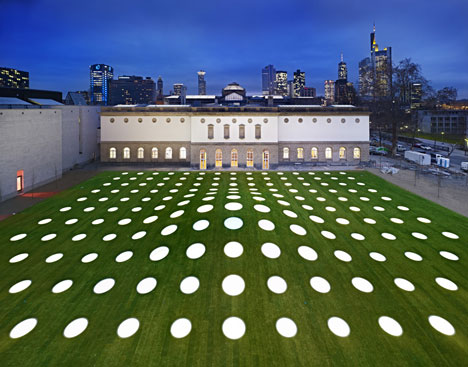
“Frankfurt will not only gain a new, unique exhibition building,” declared the competition jury, “but as a ‘green building’ it will also be very much abreast of its times.” The generously spacious, light-flooded garden halls will be the new home of the contemporary art section of the museum’s collection.





















