استفاده از پوشش های چادری در نقش دیوار و جدارههای پیرامونی بنا با همون منطق انحناهای دوگانه لازم برای سازهای عمل کردن این پوشش ها...
فکر کنم فصلی نو در نحوهی استفاده از این پوشش ها باشه چنین کاری
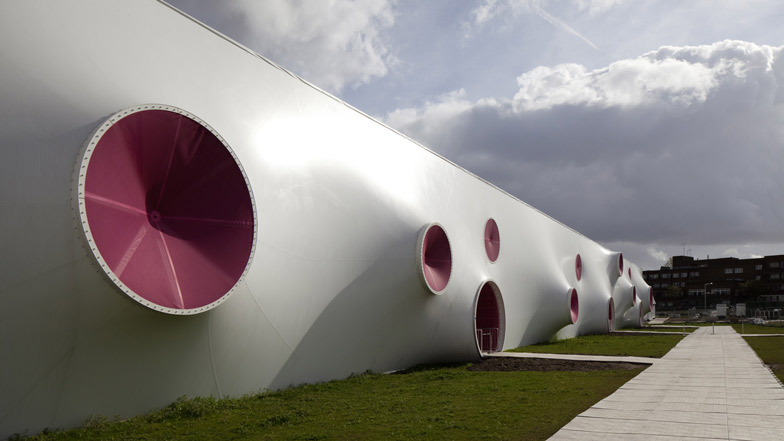
The shooting galleries for the London 2012 Olympic games are covered in spots that look the suckers of an octopus’ tentacles.
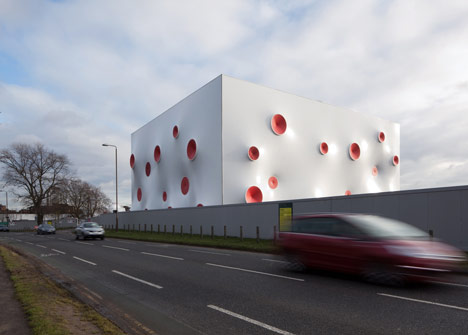
Designed by Magma Architecture of London and Berlin, the Olympic Shooting Venue comprises three PVC tents that have been erected at London’s historic Royal Artillery Barracks in Woolwich.
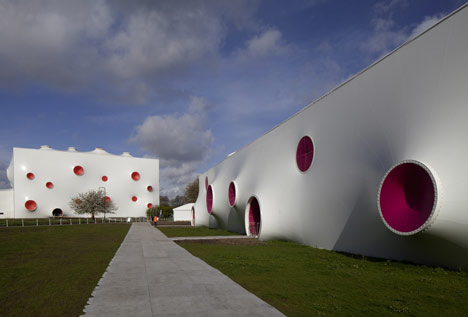
The extruded red, blue and pink circles draw ventilation inside each of the venues and also create tension nodes for the steel structure beneath the white skin.
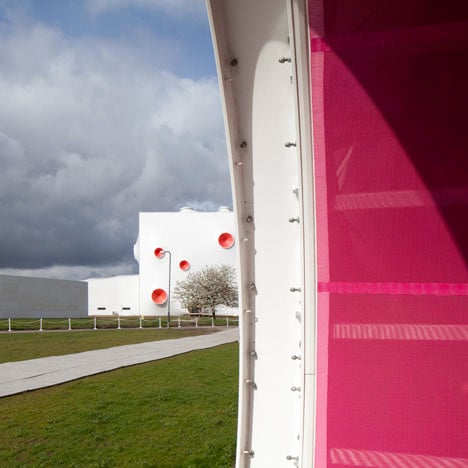
Some natural light permeates this PVC membrane, while entrances are contained inside all the spots that meet the ground.
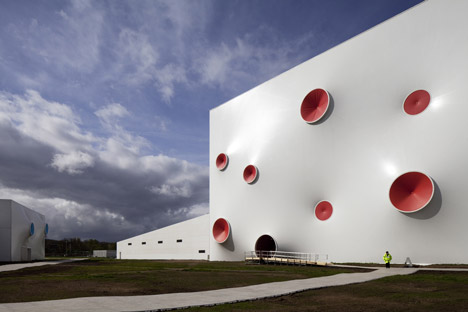
As the structures are only temporary, they will be dismantled immediately after the Olympics and reassembled in Glasgow for the 2014 Commonwealth Games.
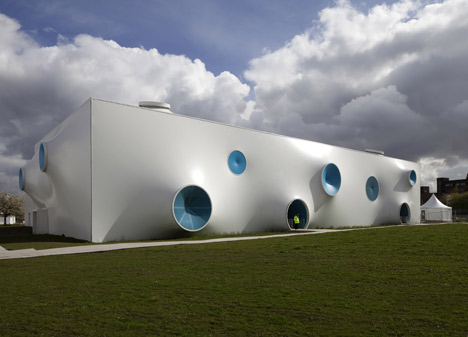
See all the permanent Olympic buildings in our recent slideshow feature, including the aquatics centre by Zaha Hadid and the velodrome by Hopkins Architects.
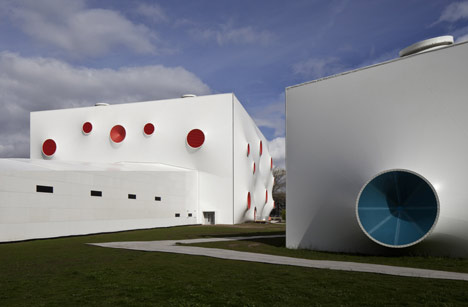
See more stories about London 2012 »
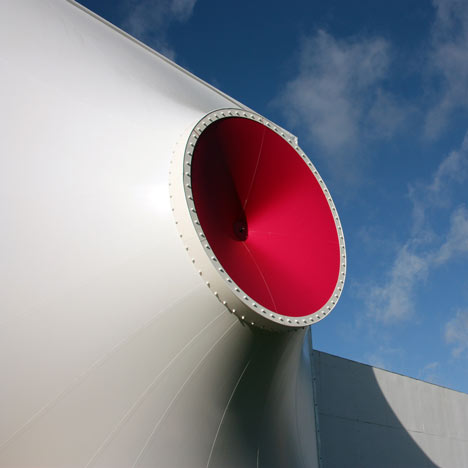
Photography is by J.L. Diehl unless otherwise stated.
The text below is from Magma Architecture:
London Shooting Venue
The London Shooting Venue will accommodate the events in 10, 25 and 50 m Sport Shooting at the 2012 Olympic and Paralympic Games in the southeast London district of Woolwich.
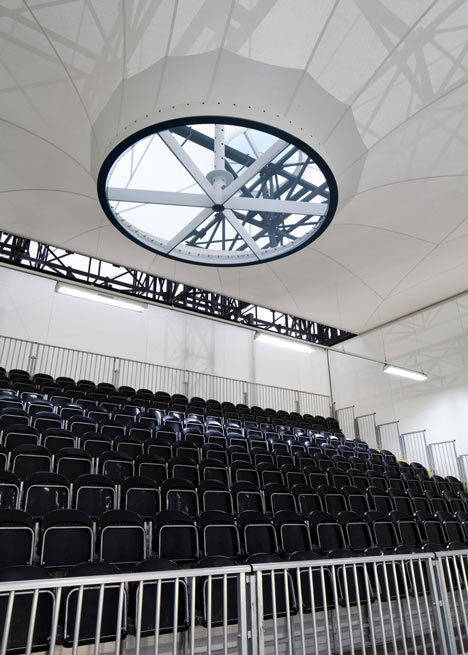
The first Gold Medal of the London Olympic Games will be awarded at the venue for Women’s 10 m Air Pistol on the 28th July 2012. After the event the three temporary and mobile buildings will be dismantled and rebuilt in Glasgow for the 2014 Commonwealth Games.
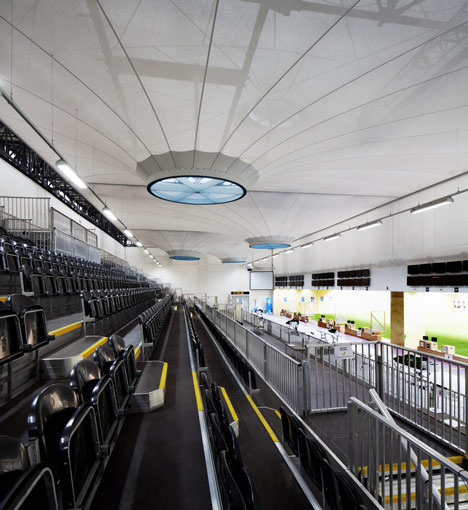
Shooting is a sport in which the results and progress of the competition are hardly visible to the eye of the spectator.
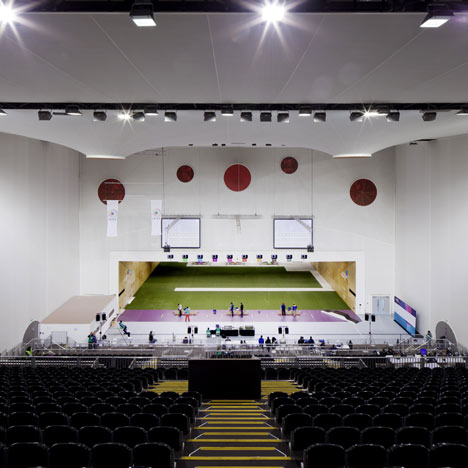
The design of the shooting venue was driven by the desire to evoke an experience of flow and precision inherent in the shooting sport through the dynamically curving space.
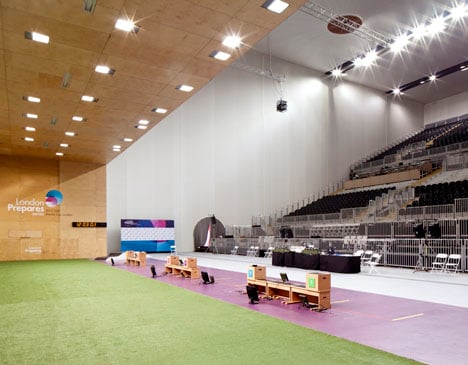
All three ranges were configured in a crisp, white double curved membrane façade studded with vibrantly colored openings.
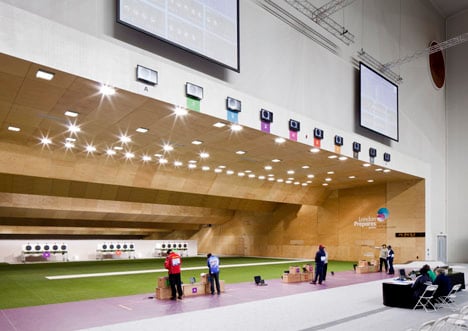
As well as animating the façade these dots operate as tensioning nodes.

The 18.000 m2 of phthalate-free pvc membrane functions best in this stretched format as it prevents the façade from flapping in the windt.
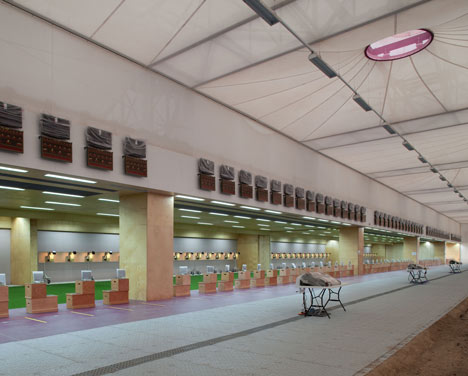
Photograph by Steve Bates
The openings also act as ventilation intake and doorways at ground level.
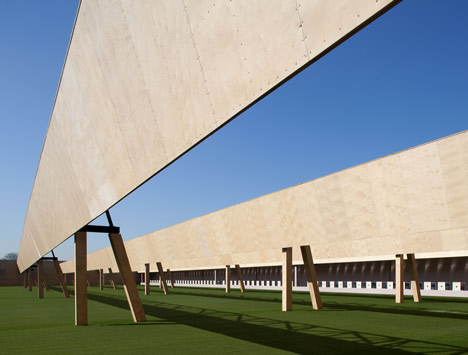
Photograph by Steve Bates
The fresh and light appearance of the buildings enhances the festive and celebrative character of the Olympic event.
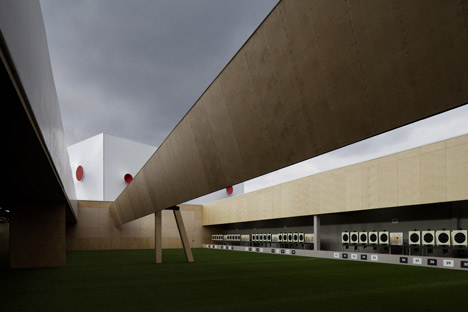
With the buildings being dismantled after the event an additional aim was to create a remarkable design which will be remembered by visitors and the local community thereby leaving a mental imprint the Olympic of shooting sport competition in Woolwich.
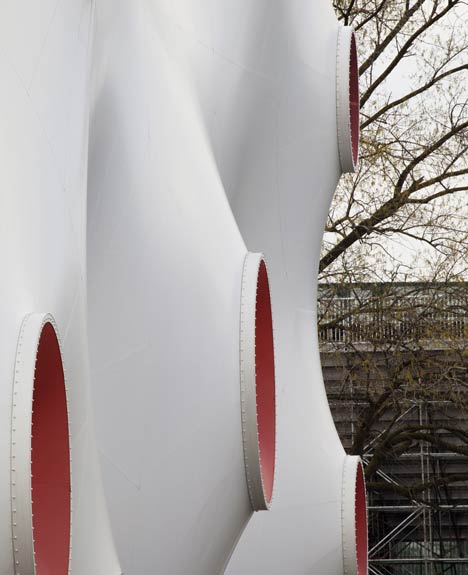
The shooting venue is not situated in the Olympic Park, but has its own location in Woolwich on the grounds of the historic Royal Artillery Barracks.
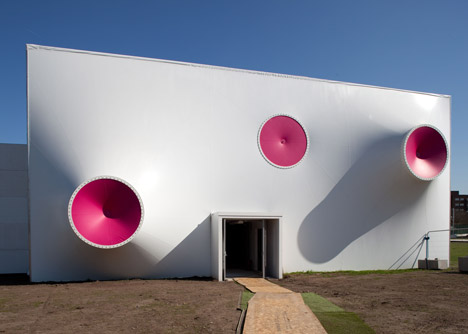
Photograph by Steve Bates
It is estimated that more than 104.000 spectators will watch the competitions.
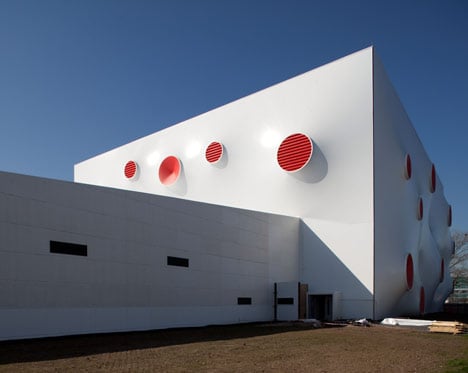
Photograph by Steve Bates
The three buildings comprise 3.800 seats divided between two partially enclosed ranges for the 25 and 10/50 m qualifying rounds and a fully enclosed finals range. Together they form a campus on the green field.
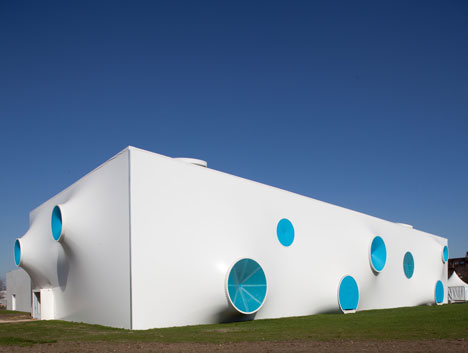
Photograph by Steve Bates
Their up to 107 m long facades refer to the structured length of the Royal Artillery Barracks building, but have their own contemporary architectural expression.
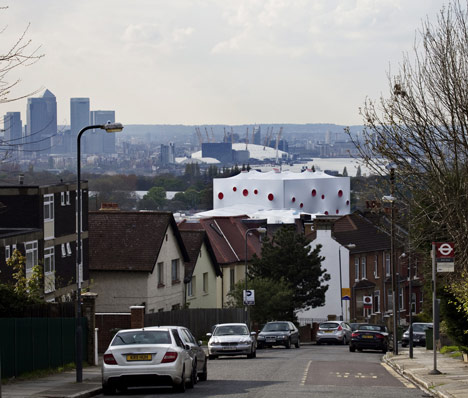
Guided by the high requirements from the client, the Olympic Delivery Authority, sustainability was a key factor in shaping the design. All materials will be reused or recycled.
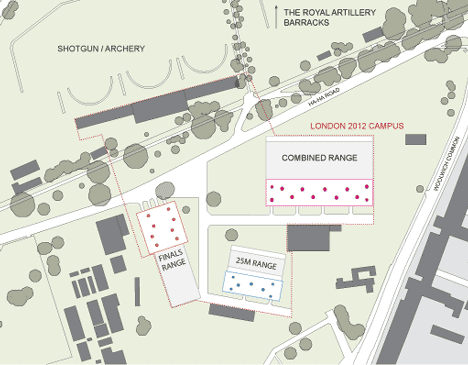
All three of the venues are fully mobile, every joint has been designed so it can be reassembled; and no composite materials or adhesives were used. In addition, the semitransparent facades on two of the three ranges reduce the need for artificial lighting and the ventilation is fully natural.

The tensioning detail was achieved through an efficient configuration of modular steel components commonly used in temporary buildings market. The double-curvature geometry is a result of the optimal use of the membrane material, which magma architecture has been experimenting with for a number of years, amongst others in the award winning head in I im kopf exhibition at the Berlinische Galerie in Germany.
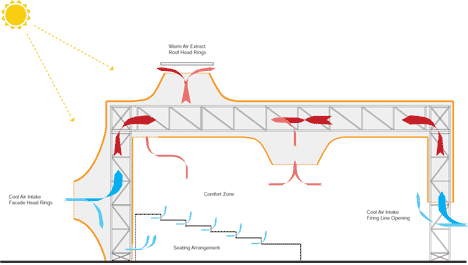
Magma archtitecture was founded in 2003 by the architect Martin Ostermann and the exhibition designer Lena Kleinheinz. Central to our work is the use of complex geometric modeling as a way of creating a more spatially dynamic vocabulary. This is essential to better articulate and reflect the heterogenieity of our cities and global culture.
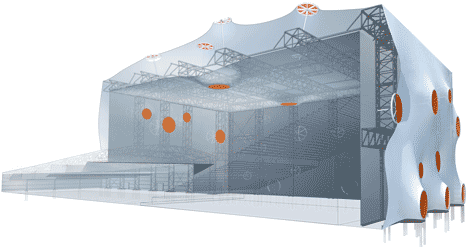
We seek to be part of a new paradigm within architecture – one that is expressionistic, rooted in non-linear form-making and facilitated by new materiality and cutting edge technologies.





















