در این کار دو تا نکته بود که حائز توجه بود؛ یکی نمای مجموعه که نگاهی جالب به سایت و بستر طبیعی داشته وبا ترکیب تایلهای رنگی سعی کرده بنا میون آسمون و زمین سایت رابطه ای هوشمند برقرار کنه؛ هوشمندی رو از این جهت می نویسم که می تونست خیلی ساده تر بین رنگ آسمون و رنگ زمین یک گرادینت برقرارکنه اما در چینش تایل ها نوعی زیباشناسی و ترکیب رنگ به کار برده که قابل توجهه .
نکته دیگر در این بنا، پله ای بود که در میون توده بنا به سمت پایین طراحی کرده بود؛ تلفیق نور و درخت با سطوح پله به نحو خوب و خاطره انگیزی انجام شده و خوبه که تاملی روش داشته باشیم

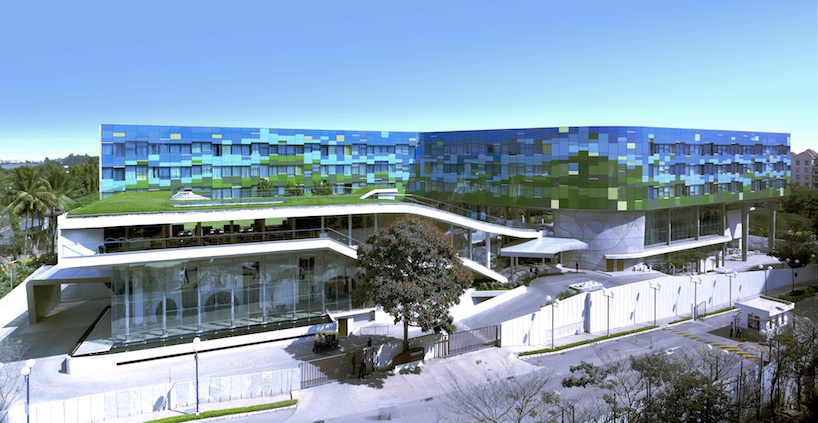

closeup of facade composition
one of the key primers was the constraint prescribed by the low height restrictions and the high site coverage in the urban design guidelines. together with the mild and often pleasant climate of bangalore, a strong location landscape strategy with plays on transparency and layering on outdoor and indoor relationships was developed as the concept driver. to maximize the coverage position, the ground plane of the site was manipulated conceptually into a mobius strip (a 3 dimensional manifestation of a 2 dimensional space that equates to infinity) that would constitute the podium of the hotel. this twisting and folding action of the strip extended the perception of space within the limited area. by Introducing landscape back to the folded ground surface, the idea of a 'landscraper' (as opposed to skyscraper) structure was formed. the platform then seemed to dematerialize, blurring the distinction between building and ground, architecture and landscape. the three-story room block then extrudes itself from this ground plane, hovers above it and flexes its way around the edifice, lifting its way mid-air to contain 200 rooms within its form. as a result, public and private spaces flow and connect to each other in an endless promenade of spatial experiences with cinematic qualities that are quite unique to its context in this part of the world, drawing references to traditional indian dance forms of twisting and circling.
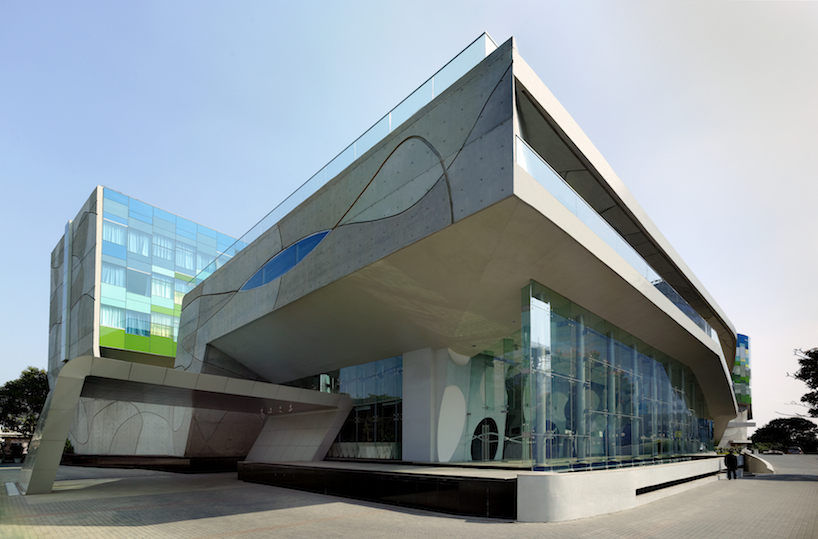
northwest corner
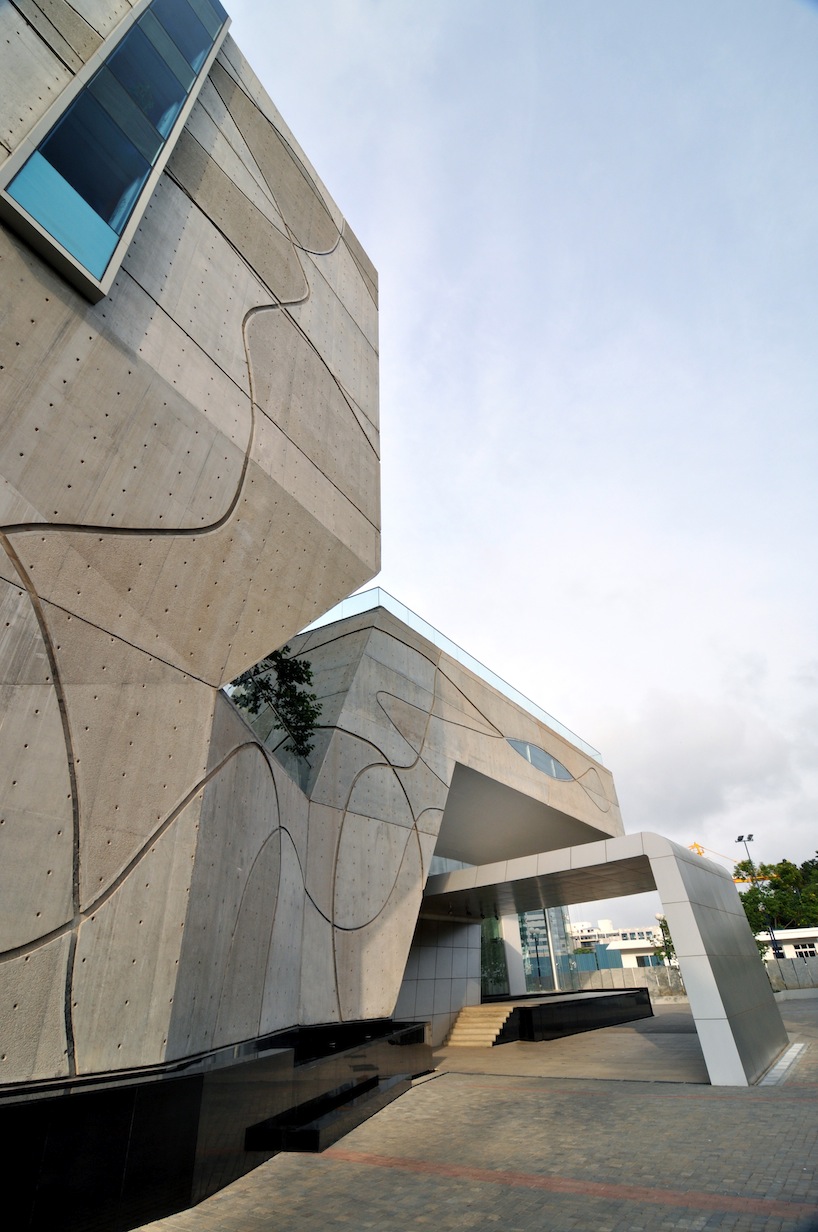
north elevation
from inception, both the team and the client were wary of the ability of the local construction industry being able to execute the design with precision. this was especially so since the budget was restrictive, yet the aspirations large. designing and detailing the building with finishes that intentionally celebrated the raw and rustic look. imperfection was to be expected, and treated as a virtue. workmanship defects were embraced as a positive part of the aesthetic. unexpected results required an adaptive strategy. this included a strong bush-hammer finish, used in parts to enhance or hide the texture of the exposed concrete. in areas where concrete was not appropriate, rough bagged render, stone or simple timber paneling was used. flux lines are embedded into the concrete exterior and selected interior surfaces to symbolize the brand energy and also to avoid and conceal conventional expansion joints. at all times, the material palette for both exterior and interior including the selection of fabrics were deliberately kept sensitive to the local conditions of supply and procurement issues. these maneuvers help to address the sustainability considerations of extensive carbon expenditure brought about from importing materials from outside south india.
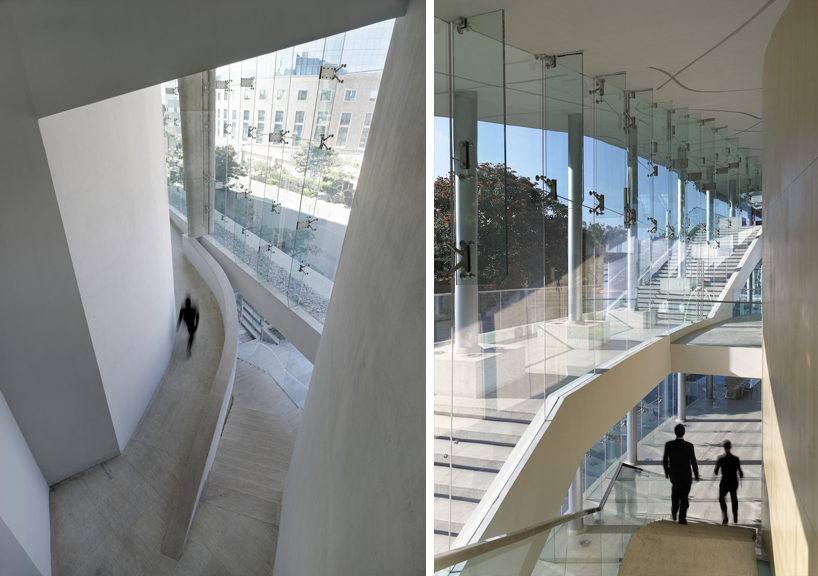
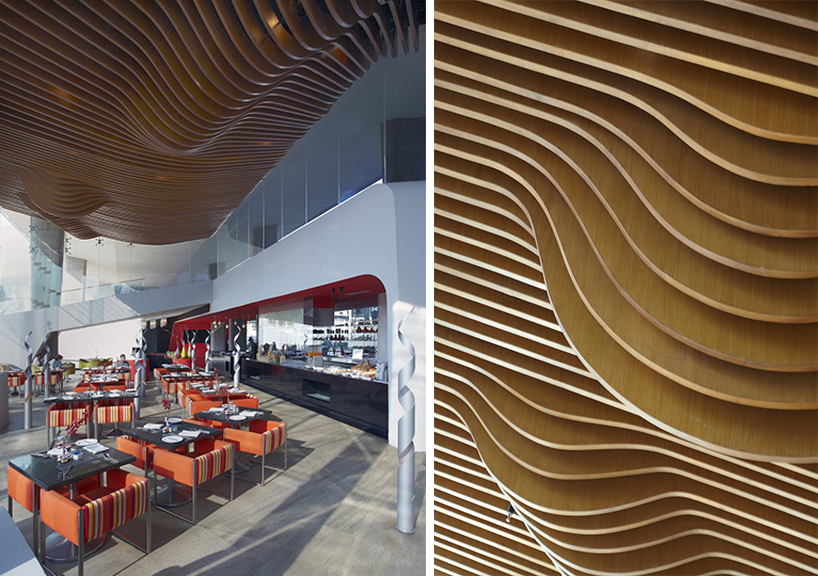
all-day dining
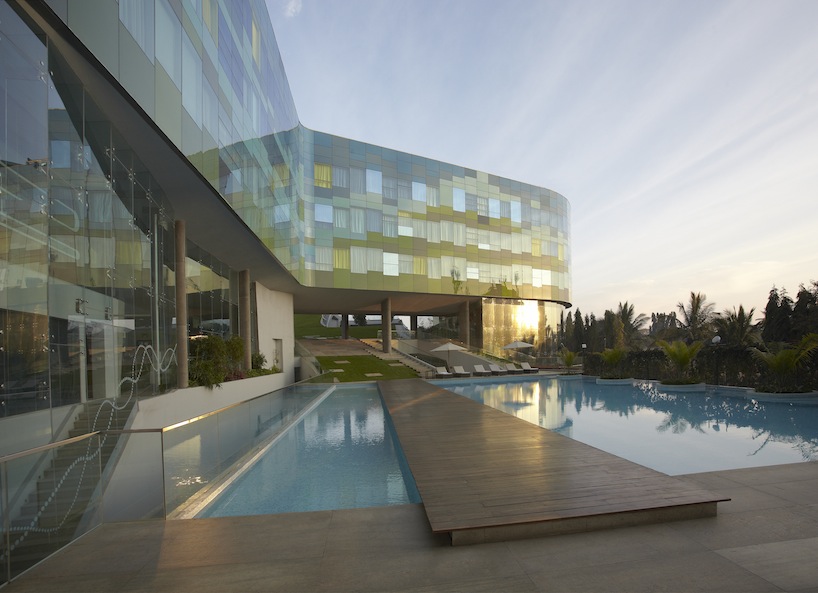
swimming pool
sustainability also takes on a poetic ideal emanating from its sculptured form. the landscaped ground plane becomes the green roof thus reducing heat (by adding mass and thermal resistance value) and cooling loads to the podium spaces underneath. from this, rainwater is also harvested and channelled for reuse in landscape irrigation. by creatively composing highly reflective glass with dark and light tinted ones, this low-tech solution to the facade not only alluded to the memory of the site but also achieved its values without compromising the views from the guest rooms. the resultant form and function of the hotel coalesce into rich and meaningful spatial and sensorial experiences that represent the image of vivanta and in many ways signals the coming of age of hospitality design in india.
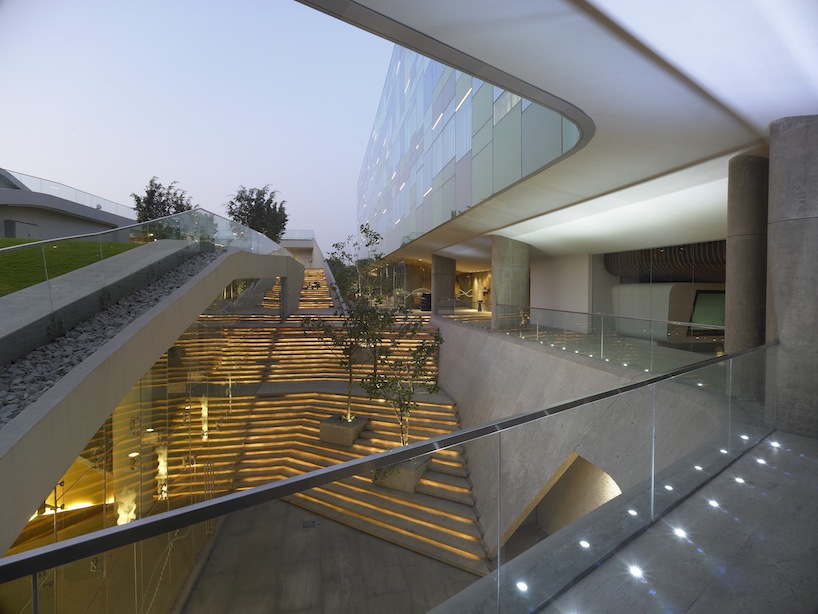
view from corridor bridge
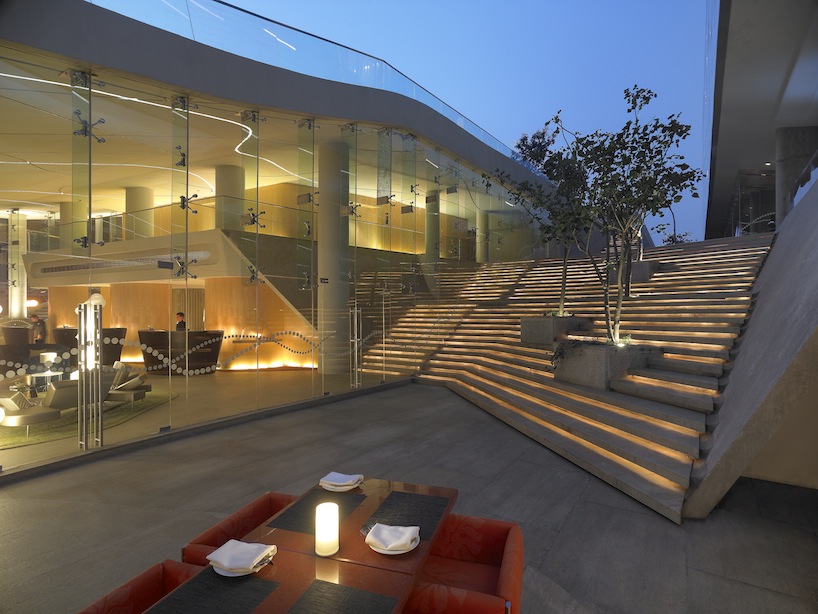
courtyard
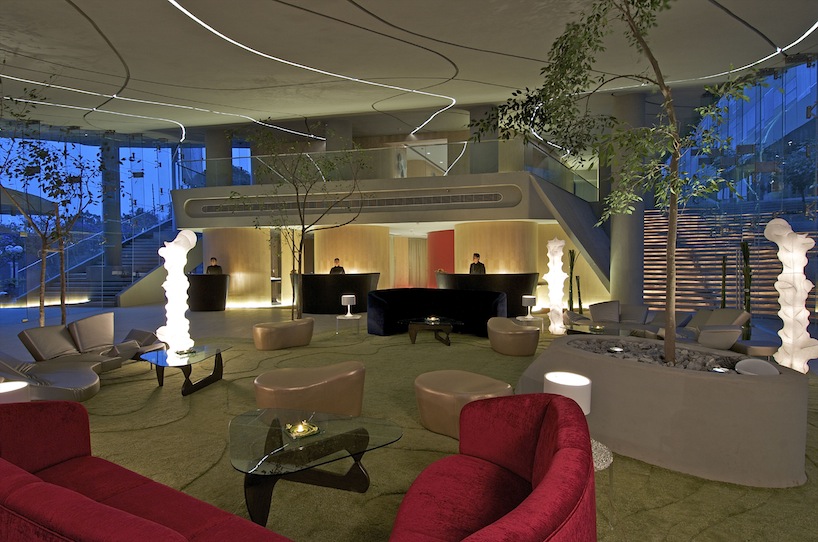
lobby reception lounge
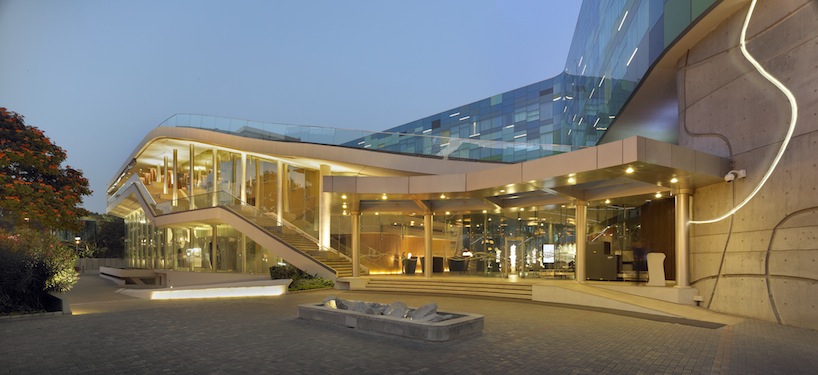
main entrance drop-off





















