واقعیت افزوده رهیافتی تکنولوژیکه که برخی از فعالان و رصدگران حوزه آیتی سال ۲۰۱۳ رو سال شکوفایی اون قلمداد میکنن. پیش از این هم در یانوندیزاین پست هایی از هنرهای مرتبط با واقعیت افزوده دیدیم مثلا + یا +
واقعیت افزوده عبارته از آشکارسازی محتوایی مجازی در هماهنگی با واقعیت توسط دستگاهی آشکارساز به نحوی که مجموعه دیتای مجازی و اطلاعات دنیای واقعی با هم تشکیل یک پیام نهایی رو بدن
این مساله امروز چه در سطح کانسپت و چه اخیر در ابعاد تجاری و نیمه تجاری به خدمت خیلی از صنایع آمده و تقریبا الان تمام دارندهگان گوشیهای همراه هوشمند به سطحی دارن از این رهیافت بهره میبرن. اما یکی از وادیهایی که به خوبی میتونه از رهیافتهای این تکنولوژی بهره ببره معماری و اون هم در سطح اراپه آثار و طراحیهای معماریه
پست زیر و ویدپوی همراهش که توصیه میکنم حتما ببینین، یک ایده به اجرا درآمده از کاربرد واقعیت افزوده در کمک به ارائههای معماری رو نشون میده. این که میتونین در آن واحد بسیاری از ایدههای طراحی رو در قالبهای اینتراکتیو به طور زنده برای کارفرما ملموس کنین و نمایش بدین و برای این کار تنها به تولیدات مجازی خوب و دقیق احتیاج دارین.

3D technology company Inition has developed an augmented-reality iPad app that allows architects to look inside static architectural models, visualise how their building will look at night and track how wind flows around their design proposals.
The London-based company used a 3D-printed scale model of The Eli & Edythe Broad Art Museum in Michigan designed by Zaha Hadid Architects to showcase the technology, which can also be used to reveal a building's structure and services.
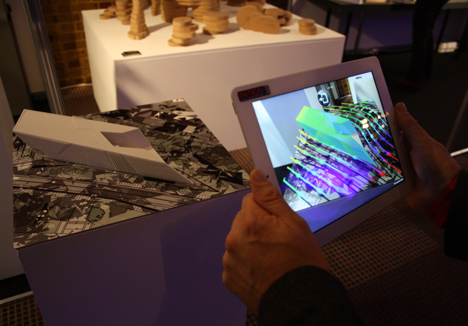
Inition director Andy Millns described the technology as "augmented 3D-printing".
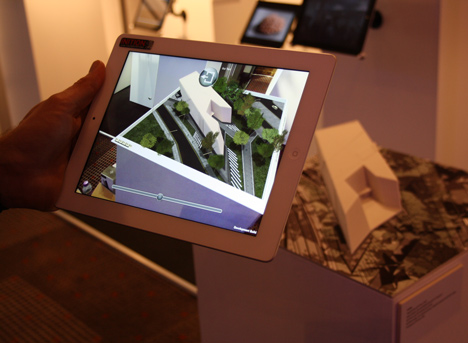
"3D-printed models have benefits and augmented reality has other benefits, so we thought we'd bring the two together to get the best of both," Millns told Dezeen. "We approached one of our existing clients, Zaha Hadid, and came up with the idea of augmenting one of their buildings."
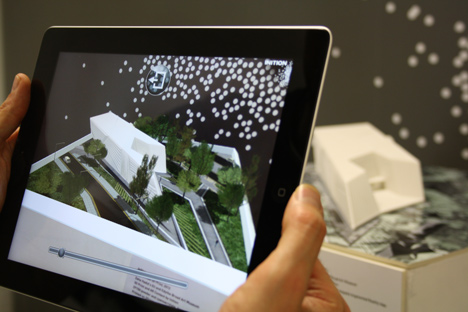
By pointing an iPad at the 3D model, architects can call up a variety of information overlays that combine with the physical model.
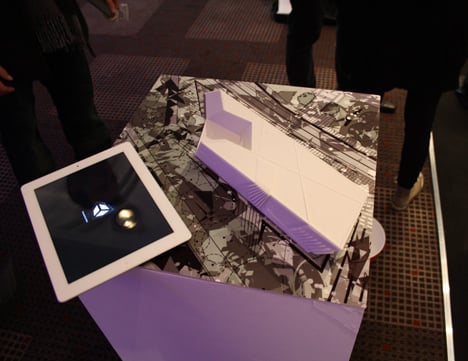
The physical model sits on a patterned mat that acts as a marker, allowing the iPad to keep track of the model as the user moves around.
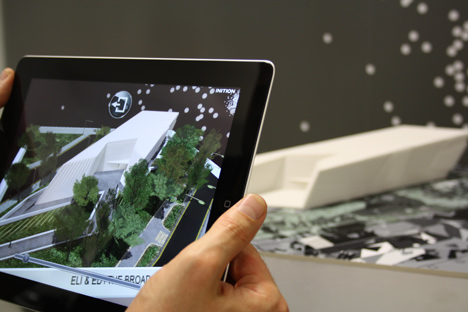
Millns said the technology could be particularly useful to architects when reviewing their designs or presenting to clients: "It's much easier than showing traditional architectural plans," he said.
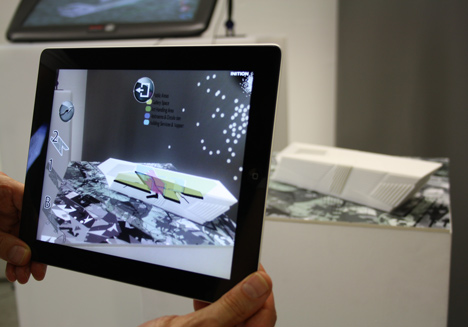
The iPad screen can display the building in its environment with trees, passing cars and moving pedestrians and the user can switch between day and night views. Audio replicates the sound of traffic and birds during the day, with chirping crickets taking over at night.
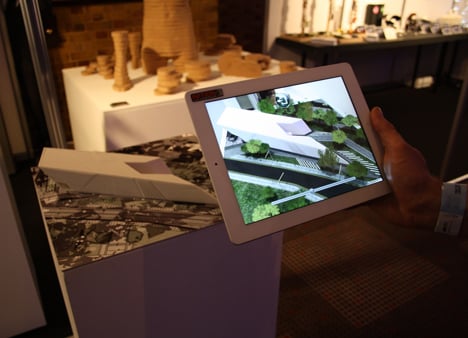
Other views can show the building's location on a Google map or reveal windflow data, internal floorplans, wireframe views and information about the programme.
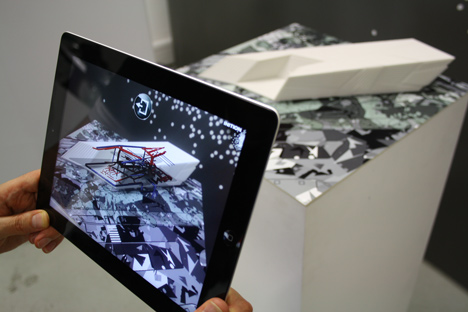
“Augmented reality in the broadest sense has already had a great impact in the built environment with regards to generating easy to understand overlays of digital information and graphics," said Shaun Farrell, head of building information modelling at Zaha Hadid Architects. "This transfers well to the smaller scale of 3D printing, allowing for direct visual context as an overlay on to a real-world replica of the project and intuitive, useable and accessible navigation."
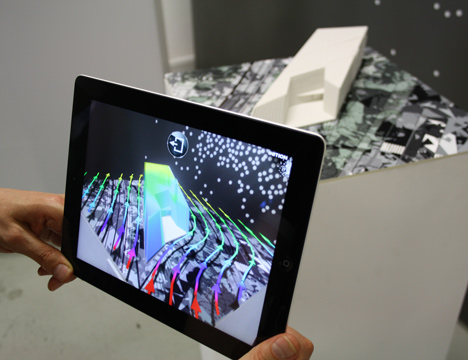
Millns said the collaboration with Hadid was intended as a proof of concept to find out what kinds of augmented-reality data would be useful to architects.
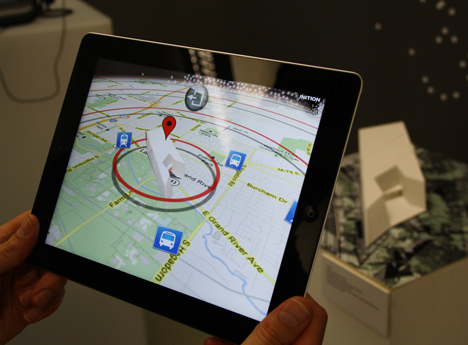
The technology could be used to simulate events such as fire evacuations, displaying the way people would leave a building or move through a park or urban district, he added.





















