وقتی تصویر اول این پست رو دیدم بدون این که جزییاتش رو بخونم، نمی دونم چرا ناخودآگاه یاد فرم رسمیسازی و مقرنسکاریهای معماری سنتی خودمون و ظرفیت فوقالعاده و غنای فرمی اونها افتادم؛ انگار این کار میخواد یه جوری تقلید فرمی و سازهای از اونها داشته باشه.
این مجموعه مربوط به یک برند ایتالیایی جواهرات هست که غرفهای موقت در ابوظبی برای عرصهی محصولاتش ساخته. این غرفه تشکیل شده از یک سری لولههای اکرولیکی که با قطرها و ارتفاعات متفاوت و با برشهای حساب شده در کنار هم قرار گرفتهاند. طراح در این پروژه قصد داشته فرمی رو برپا کنه که بدون نیاز به سازهی پشتیبان داخلی بتونه نیروها رو انتقال بده و در نهایت مجموعه خود ایستا بشه. غیر از بحث فرم و سازهی این غرفه، جزییات اتصالات لولهها به یکدیگر هم جلب نظر میکنه.
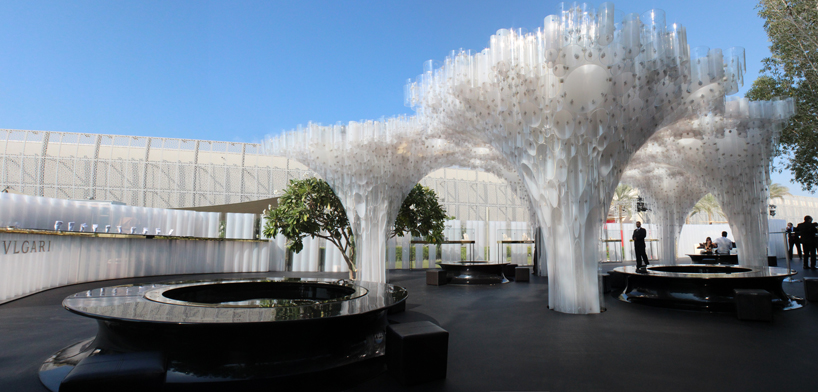
view of the pavilion with the museum at the back
image © NaNa
commissioned for the prestigious luxury jewellery brand for abu dhabi art 2012, the 'bulgari pavilion' is conceived as a temporary installation by not a number architects - an exclusive and private venue with live music, a bar and a curated selection of the company's high end jewellery.
the design of the pavilion aims to be both reminiscent of bulgari's italian heritage, being representative of its own fabrication and structure. a self supporting entity is implemented without the need for a separate internal structure; therefore the form is not merely a decorative veil. acrylic tubes are used in different set lengths and diameters although they are rarely used as principal architectural elements - 2272 tubes with approximately 10,000 individual connections to be exact. by packing them close together not only do they begin to form mass, but also provide structural rigidity. much like a rough gemstone, the concept was sliced and cut, then smoothed and polished to contrast within the environmental conditions.
view from outside the pavilion
image © NaNa
bulgari lounge and pavillion
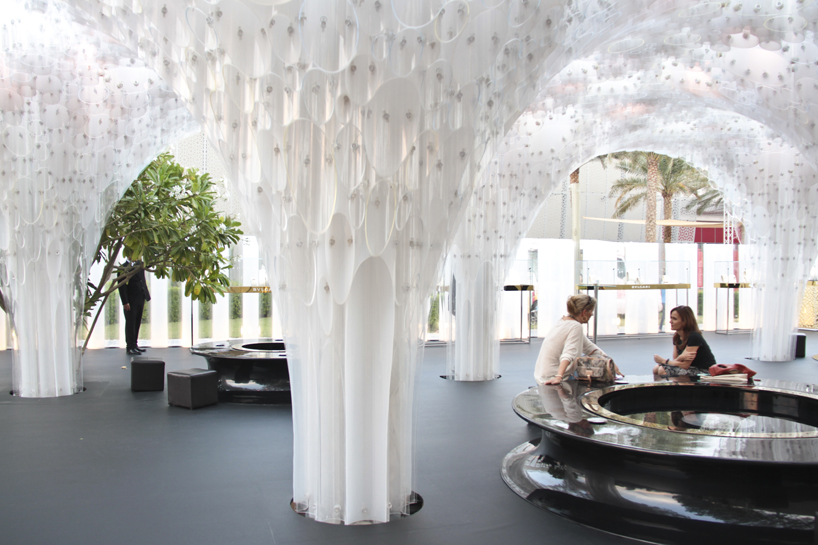
seating under the translucent vaults
image © NaNa
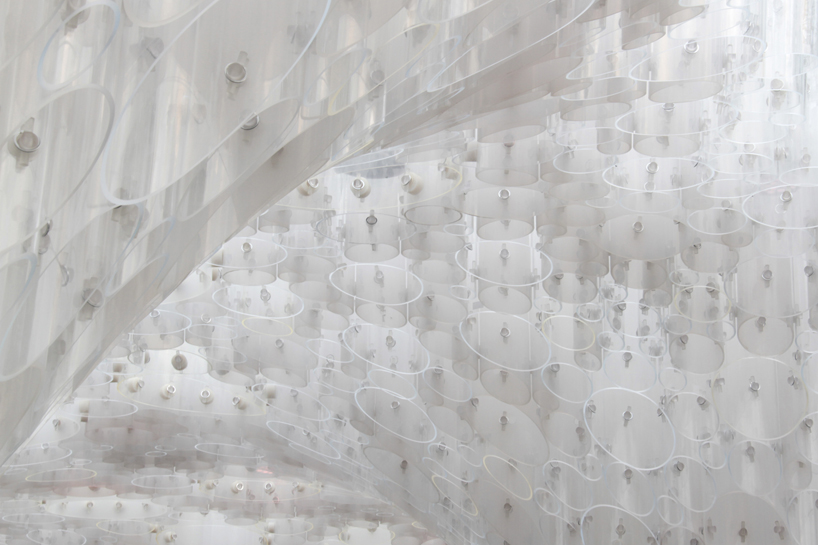
light coming through the vault
image © NaNa
vault becoming column
image © NaNa
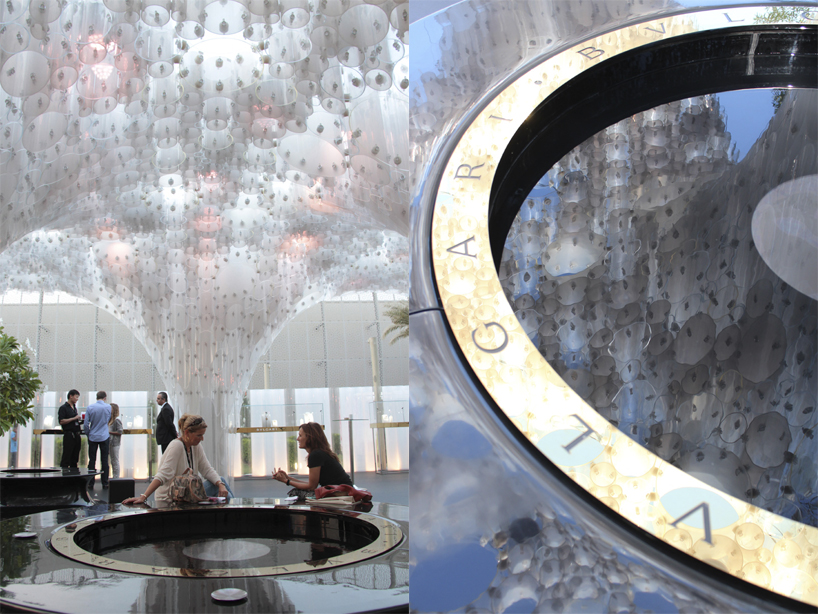
reflections of the canopy on the seating elements
image © NaNa
details of the structure
image © NaNa
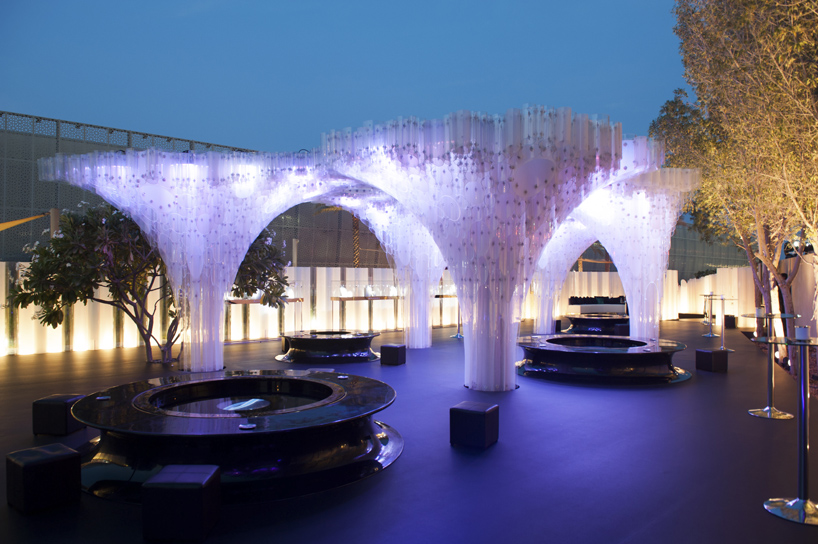
night view
image © sofia dadourian
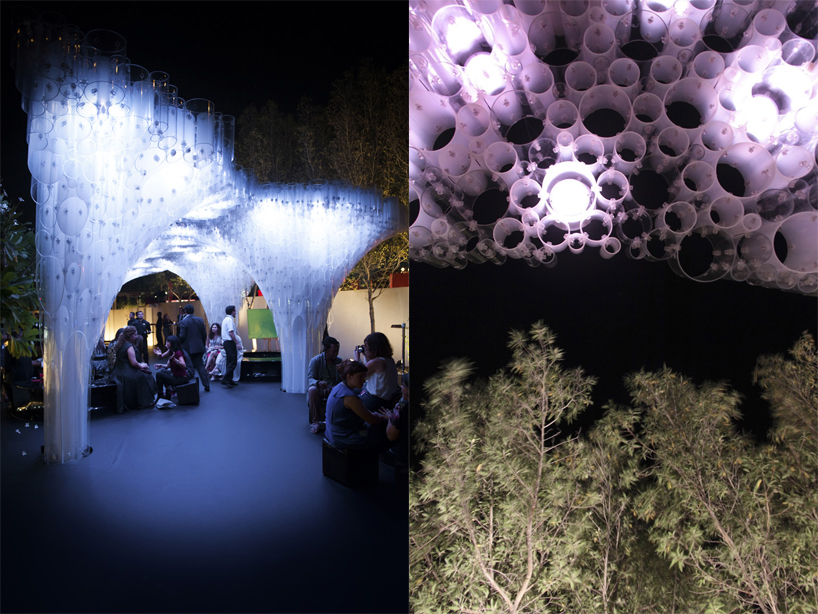
artificial light embedded in the structure
image © sofia dadourian
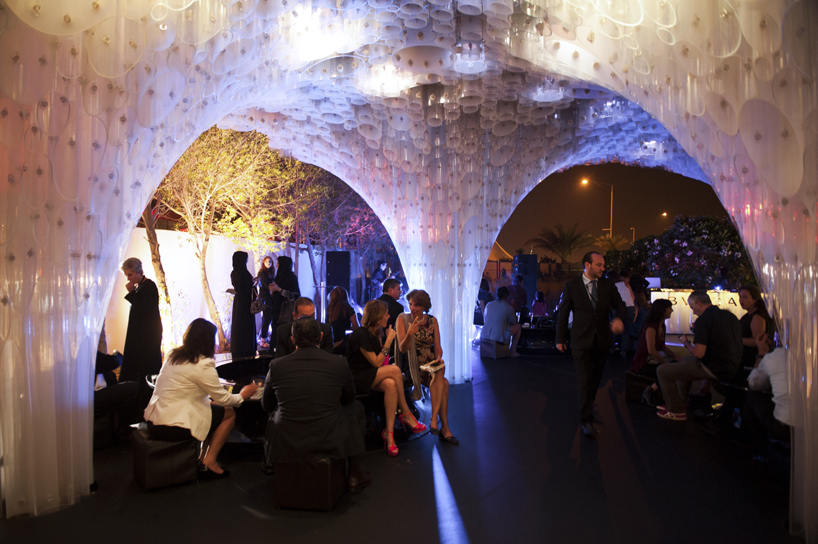
the pavilion space during the art fair
image © sofia dadourian
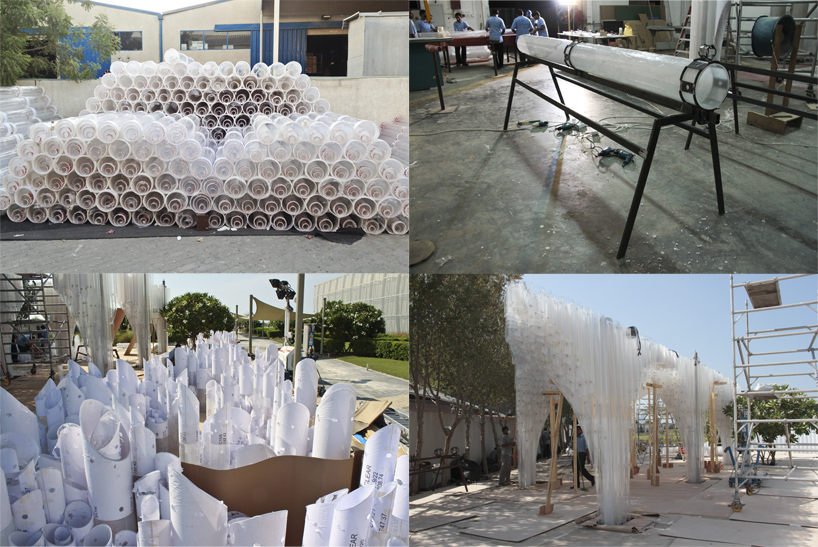
snapshots of construction process
image © NaNa
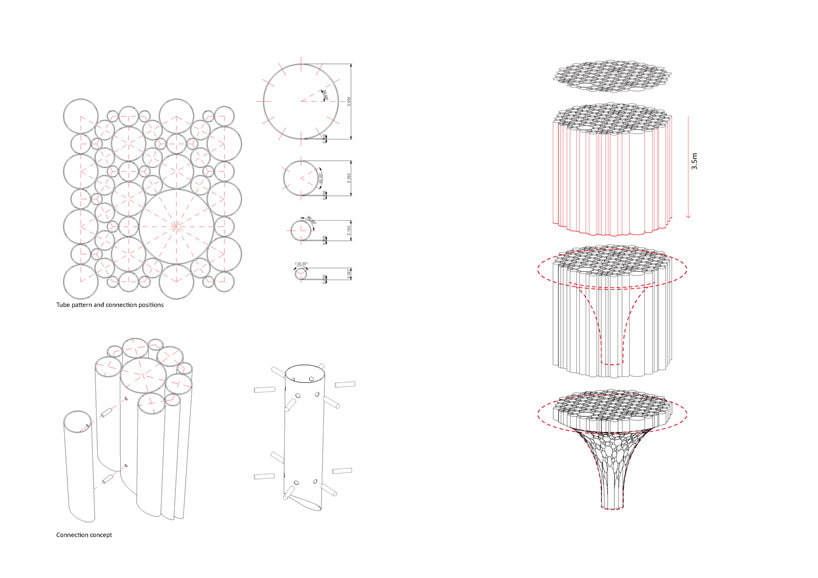
design and assembly concept
image © NaNa
project information:
client: bulgari SpA
location: abu dhabi art 2012, saadiyat al manarat, saadiyat cultural district, abu dhabi, UAE
project period: june 2012 - november 2012
architects: not a number architects (NaNA)
structural engineers:
structure workshop
lighting consultants:
artisan (united visual artists)
[ طرح انتخاب شده از : Designboom ]





















