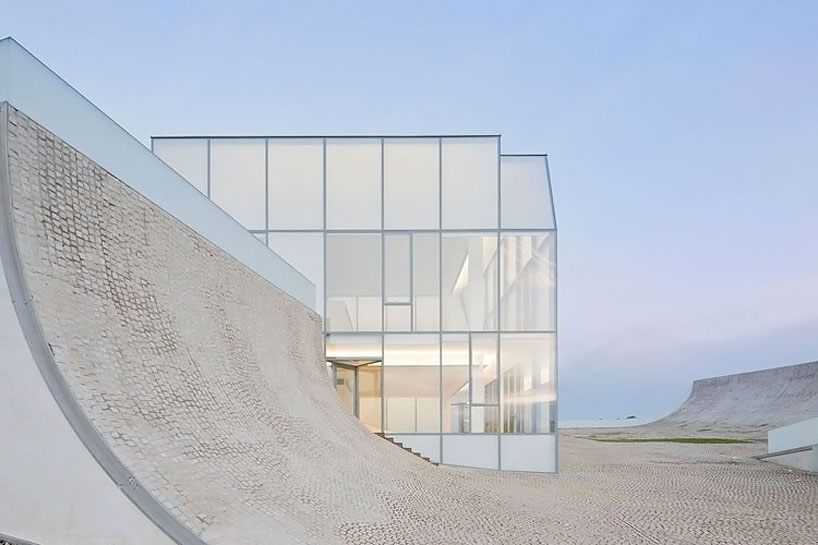
'cité de l'océan et du surf' by steven holl architects and solange fabião
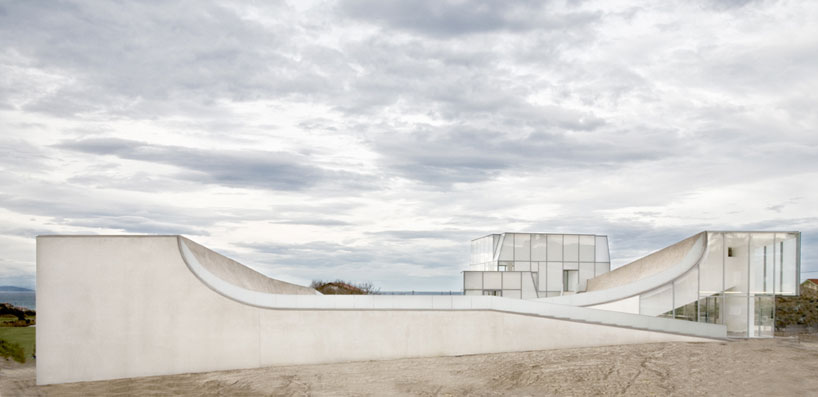
south elevation
image courtesy of solange fabião
derived from the spatial concept 'under the sky, under the sea', the design looks to create a central gathering place which is open and responsive to the surrounding environment. shaped like a giant wave cresting towards the sea, the museum is composed of delicate glass structures that anchor themselves into the encircling white concrete. boldly inserted into the site, the building uses transparency, form and material to generate a unique profile that rises from the terrain to frame the sky, sea and horizon.
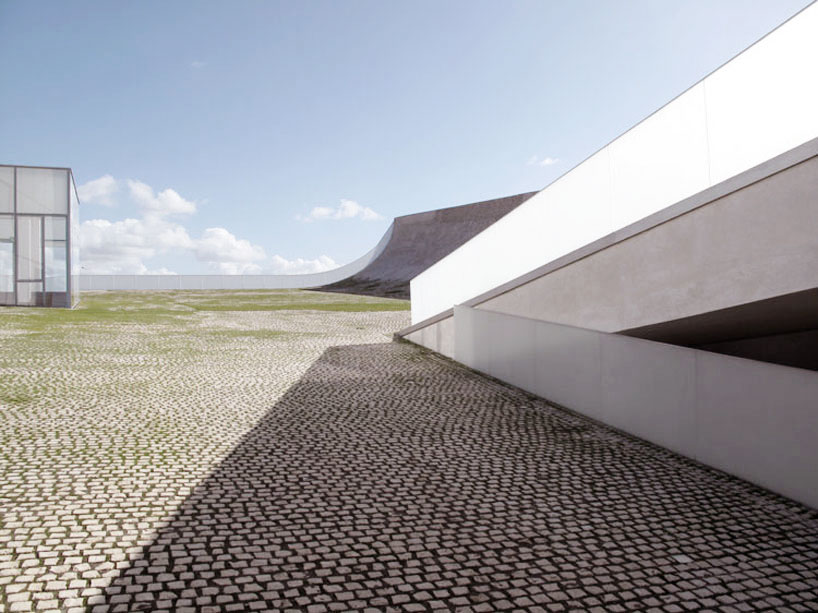
plaza
image courtesy of steven holl architects
inside, the convex structures and contouring ground form the main exhibition spaces.
positioned underground, the vast but enclosed volumes look to project the feeling of being immersed underwater. rising ceilings and strong curves develop the overall character and define the program of each area, which range from exposed gathering places to exploratory installations.
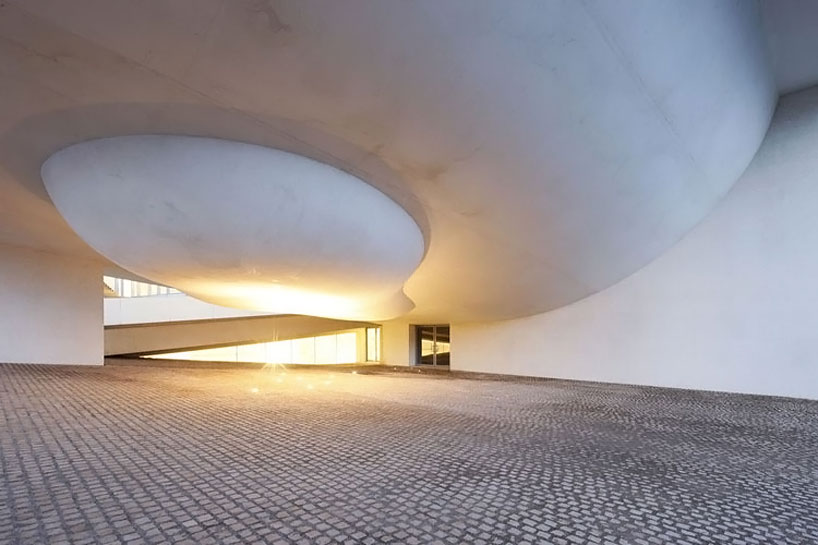
entrance
image courtesy of steven holl architects
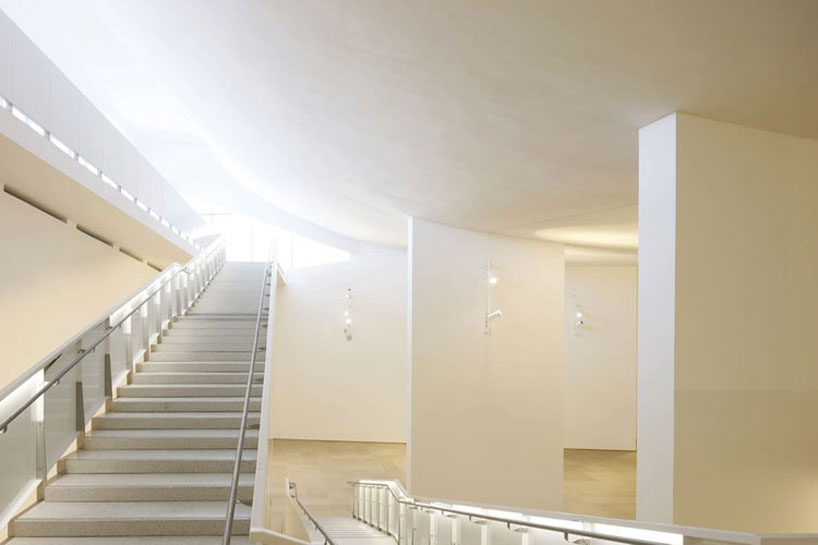
stairway
image courtesy of solange fabião
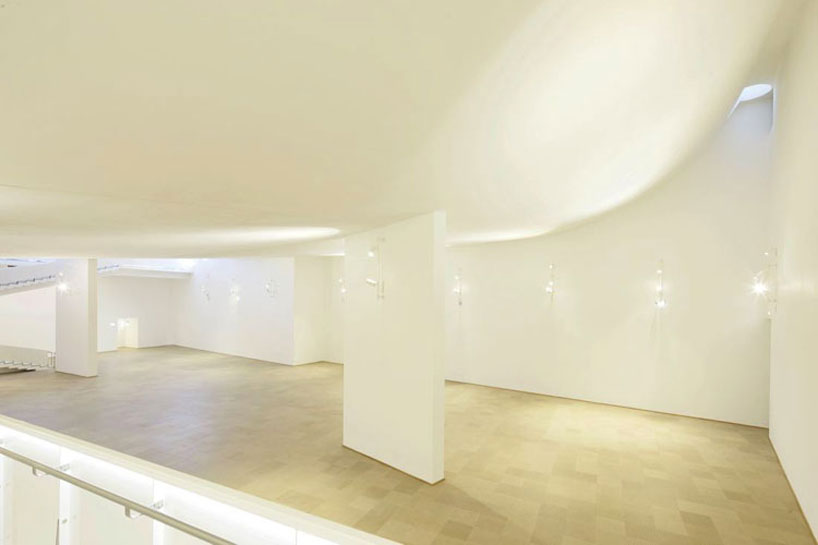
exhibition space
image courtesy of solange fabião
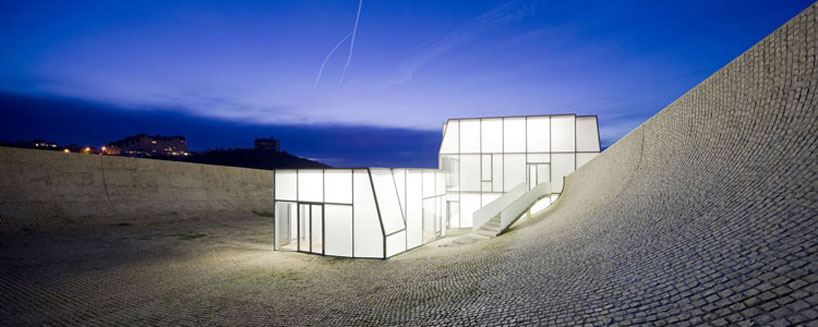
night view
image courtesy of solange fabião
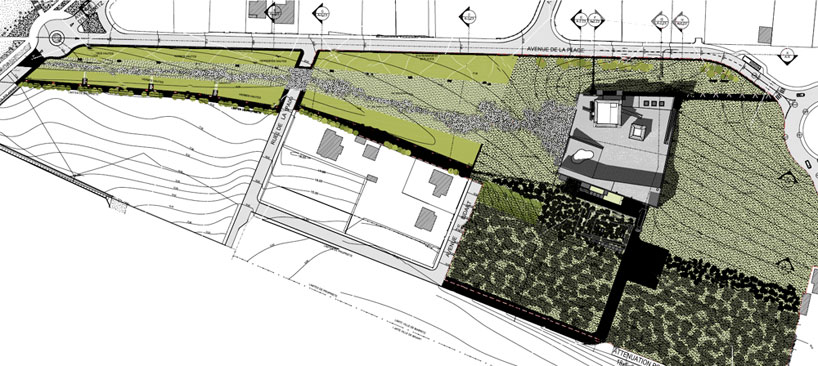
site plan
image courtesy of solange fabião

south elevation
image courtesy of solange fabião

west elevation
image courtesy of solange fabião

north elevation
image courtesy of solange fabião

south elevation
image courtesy of solange fabião
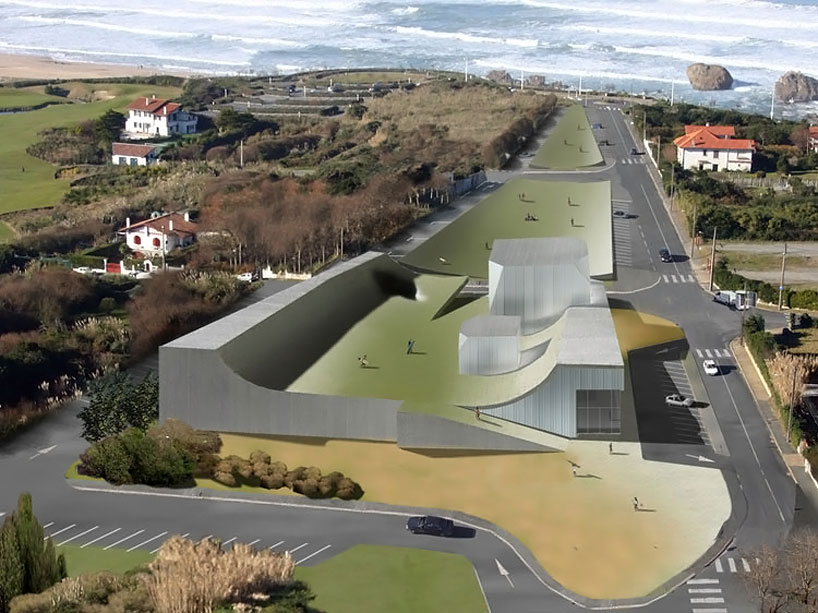
rendering of master plan
image courtesy of solange fabião
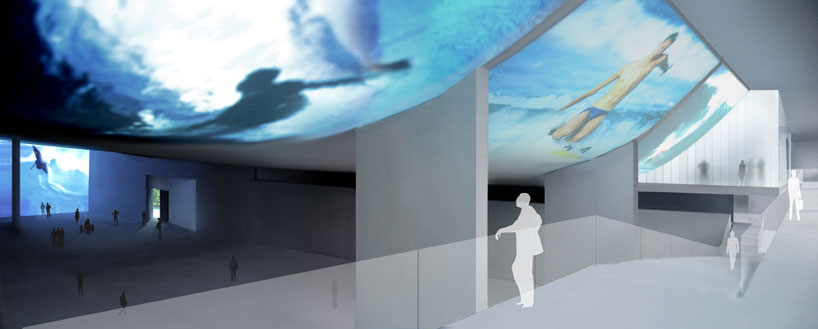
rendering of exhibition spaces
image courtesy of solange fabião
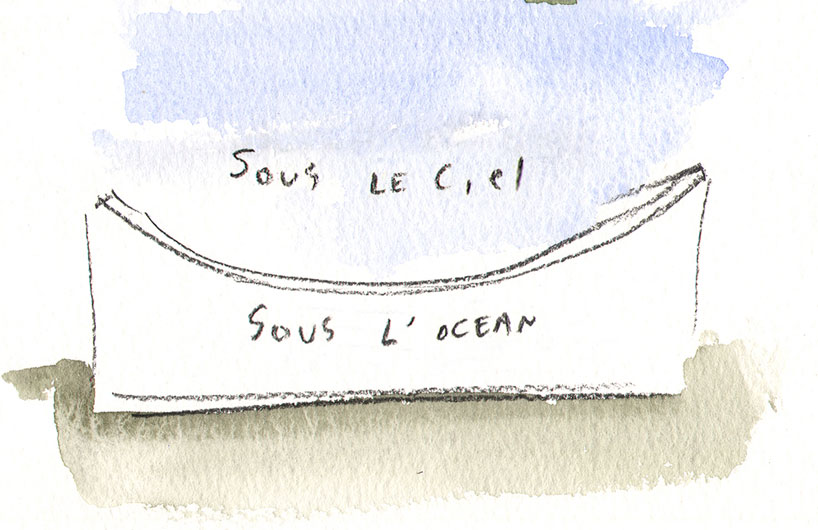
concept sketch
image courtesy of solange fabião





















