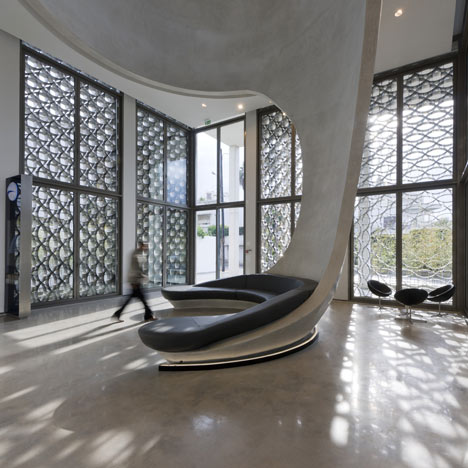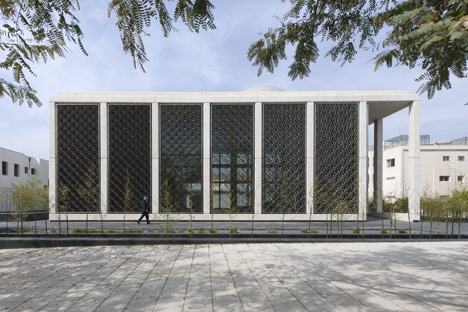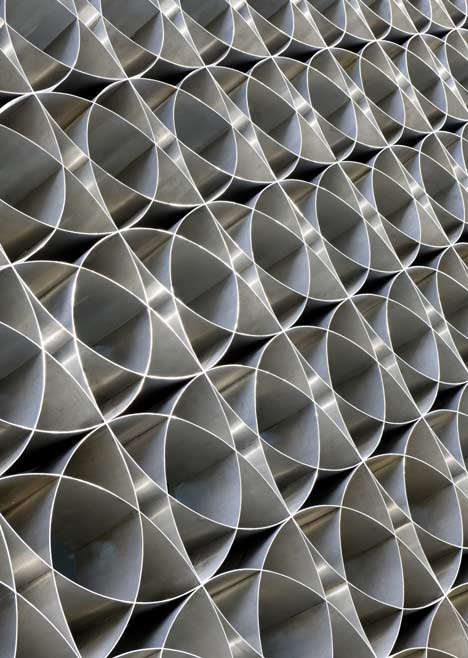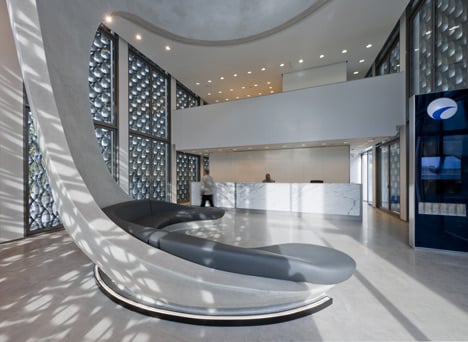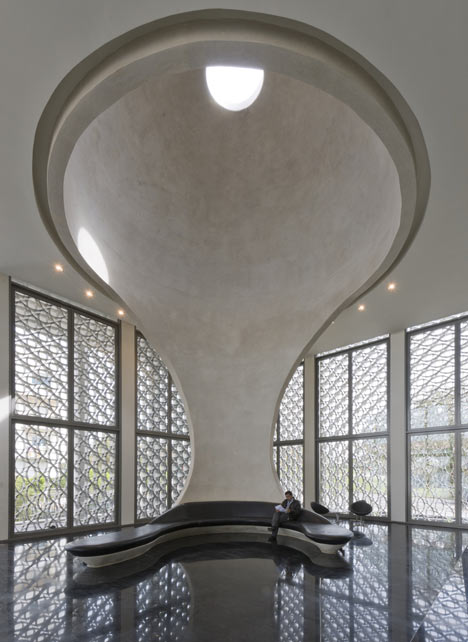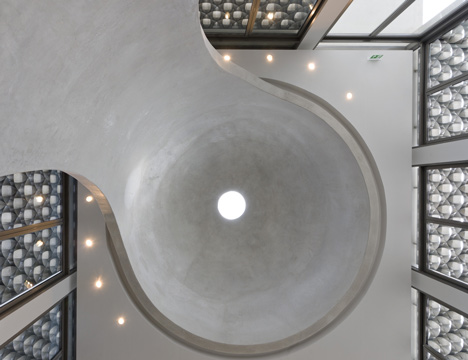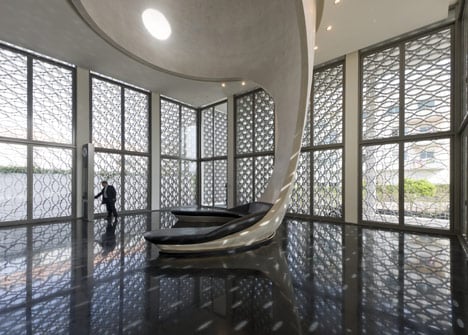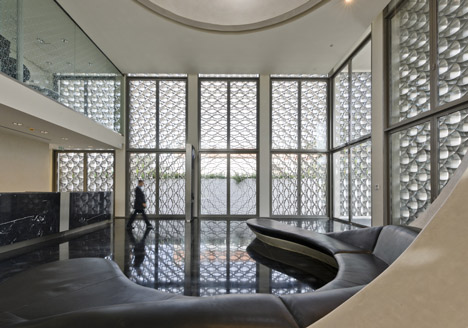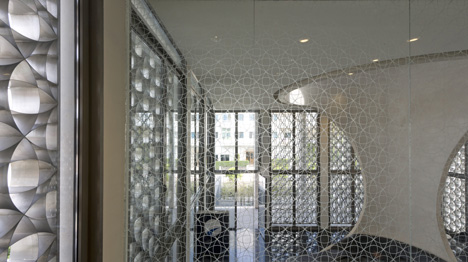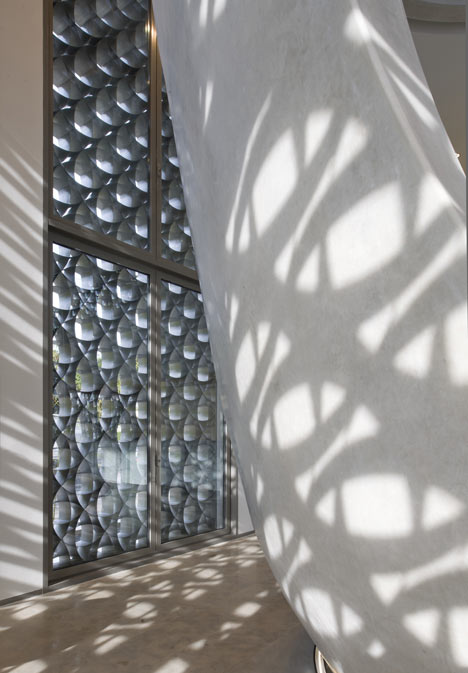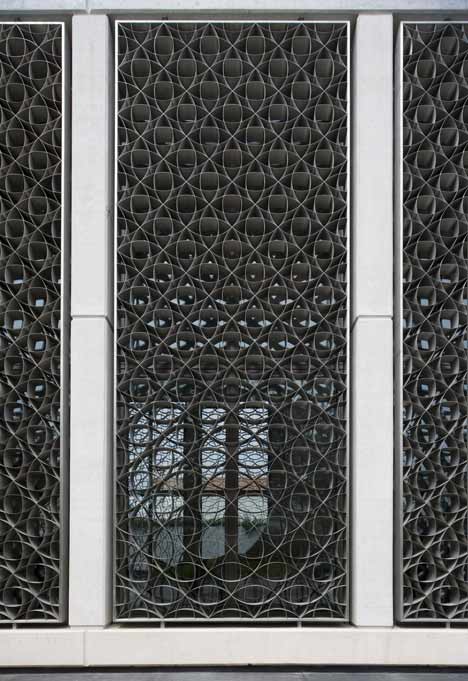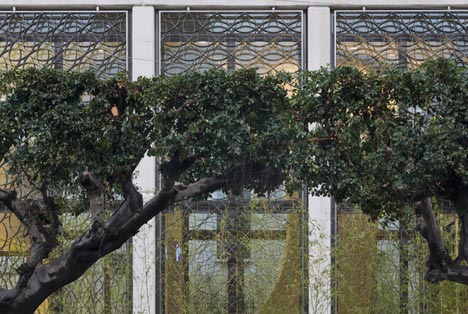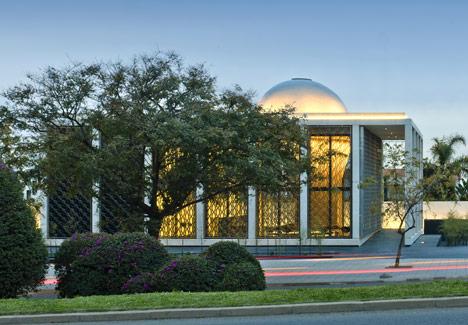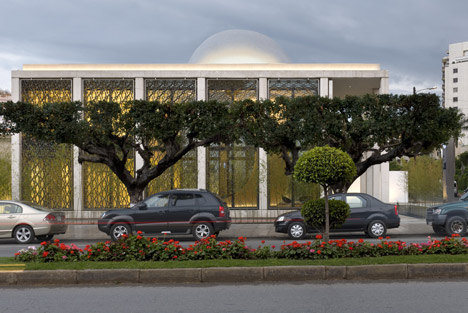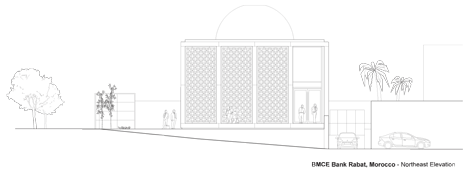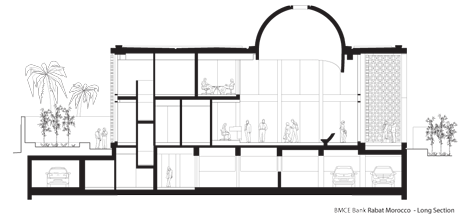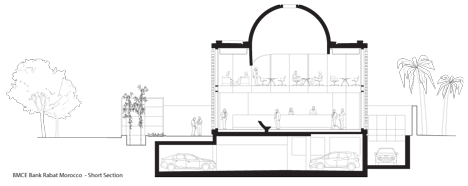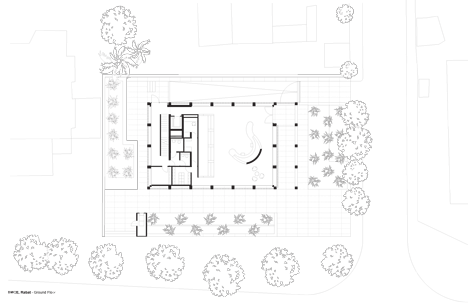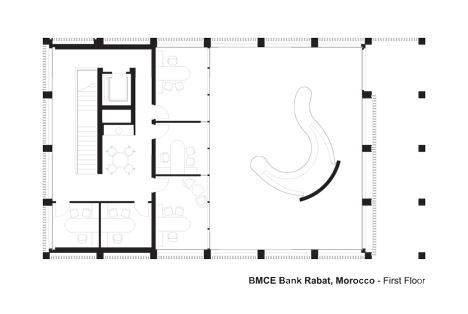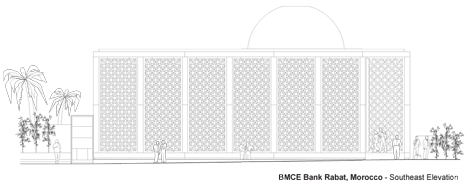هرچند همونطور که در از عکسهای این پست هم می شه فهمید، دلیل اصلی انتخاب این پست، همین مبلمان نشیمن وسط لابی مجموعه ست که در معماری دیده شده و بتن ریزی شده و به صورت یک مجسمه کامل در فضا دراومده، اما خود بنا هم مانند بناهای دیگر طراحی شده توسط دفتر نورمن فاستر، به لحاظ ساخت و طراحی از تراز بالاتری نسبت به خیلی بناهای دیگه برخورداره. دیتیل جالب و سادهای که نمای شیشهای مجموعه رو محصور و در برابر تابش تند آفتاب مقاوم کرده و گنبد بالای نشیمن که امتداد پوستهی بتنی نشیمنه هم از دیگر نکات دیدنی این طرح بودند.
have completed two modular headquarters for Moroccan bank BMCE in Rabat and Casablanca, Morocco.
The design comprises a concrete frame enclosed by glazed panels, covered by screens made of cut and curved sheet steel.
The double-height entrance hall of each building features a bank of seating connected to the domed roof by a swooping ribbon of concrete.
Offices and meeting rooms are arranged on two floors in the remainder of the building.
Each branch is organised on a modular grid, to be repeated and adapted according to location.
Photographs are by Nigel Young, courtesy Foster + Partners.
Here are some more details from Foster + Partners:
Foster + Partners completes first project in Africa with BMCE branches in Morocco
The first regional headquarters branches for Moroccan bank, BMCE (Banque Marocaine du Commerce Exterieur) have opened in Rabat and Casablanca, with a further branch in Fez due to complete shortly – they are the first buildings by Foster + Partners to be completed in Africa.
The banks' contemporary interior is wrapped by a traditional, energy efficient envelope and their design is based on a modular system, which utilises local materials and craftsmanship to create a striking new emblem for BMCE.
The design follows a 'kit-of-parts' approach, with variations in colour and scale according to the bank's location. Each building comprises a concrete frame, with an entrance colonnade and a series of bays repeated on a modular grid.
The bays are enclosed by glazed panels and 200mm-deep screens, which provide shade and security.
The screens are cut from sheets of stainless steel – a special low-iron mixture that does not heat up in the sun – which are curved to create a geometric design, based on traditional Islamic patterns.
The branches are designed to be highly energy efficient and use locally-sourced materials, such as black granite and grey limestone.
All BMCE flagship branches feature an 'earth tube', an electricity-free cooling system: fresh air is drawn into an empty pipe that encircles the building underground, where it is naturally cooled by the earth and released into the branch.
Click above for larger image
The dome, a recurrent element in each bank, is a reference to the design of a number of new schools in Morocco, which have received philanthropic support from BMCE Bank Foundation.
Click above for larger image
The interior of the dome is rendered in tadelakt, a local plaster technique, while the exterior is clad in zellige, traditional ceramic tiles.
Click above for larger image
The dome form sweeps down into the banking hall to create a sculptural curved bench.
Click above for larger image
Lord Foster commented:
"The BMCE flagship branches – our first completed buildings in Africa – reinterpret elements of traditional Moroccan architecture, combining these with a contemporary interior that reflects the Bank's progressive approach to its customers.
Click above for larger image
This blend of ancient principles and modern technology is also reflected in an energy efficient design. The result is a series of buildings that are sustainable and each one, uniquely, of its place."
Click above for larger image
BMCE Bank Branches
Morocco 2007 – 2011
Foster + Partners Team: Norman Foster, David Nelson, Stefan Behling, Michael Jones, Kate Murphy, Ingrid Solken, Tommaso Franchi, Charles Di Piazza, Lara Thresher, Giuseppe Giacoppo, Rana Mezher, Susana Sousa, Benedicte Artault, Judith Kernt, Ben Cowd
Client: BMCE Bank (Banque Marocaine du Commerce Exterieur)
Collaborating Architects: Amine Mekouar, Karim Rouissi-Empreinte d'Architecte
Main Contractor: TGCC
Cost/Project Managers: Cap Advise
Structural Engineers: Buro Happold, Ateba
Mechanical Engineers: Buro Happold
Landscape Architect: Michel Desvigne
Lighting Consultant: George Sexton Associates
