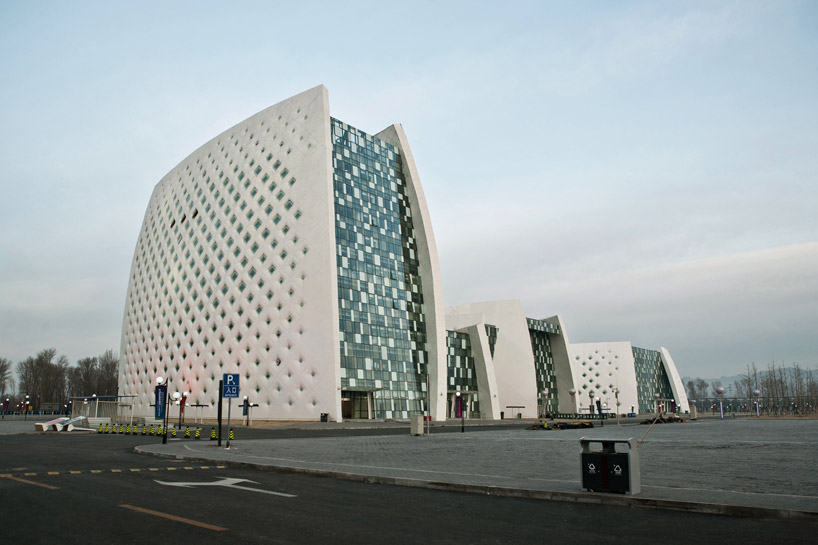
all images courtesy of dada
new york and beijing-based practice dada have recently completed an exhibition center + hotel complex for the 7th international strawberry symposium in the changping district of beijing, china. the 50,000 square meter site contains a training center, convention center and factory which are positioned near an agricultural area renowned for a tradition of strawberry cultivation and production. buildings will host events for horticultural scientists and producers of strawberry products, offering a location to exchange ideas and collaborate.
white curvilinear shells enclose the spaces, varying in height and width depending on the scale of the internal programs.
the double curved walls are formed with SRC, a low-cost material comprised of composite concrete reinforced with fiberglass. prefabricated panels were quick to install, completion construction within 8 months. evoking the textured exterior of the fruit, the facades feature a diagrid of operable diamond windows to naturally ventilate the inside. inclined glass curtain walls shaded with a ceramic frit pattern line each entry elevation.
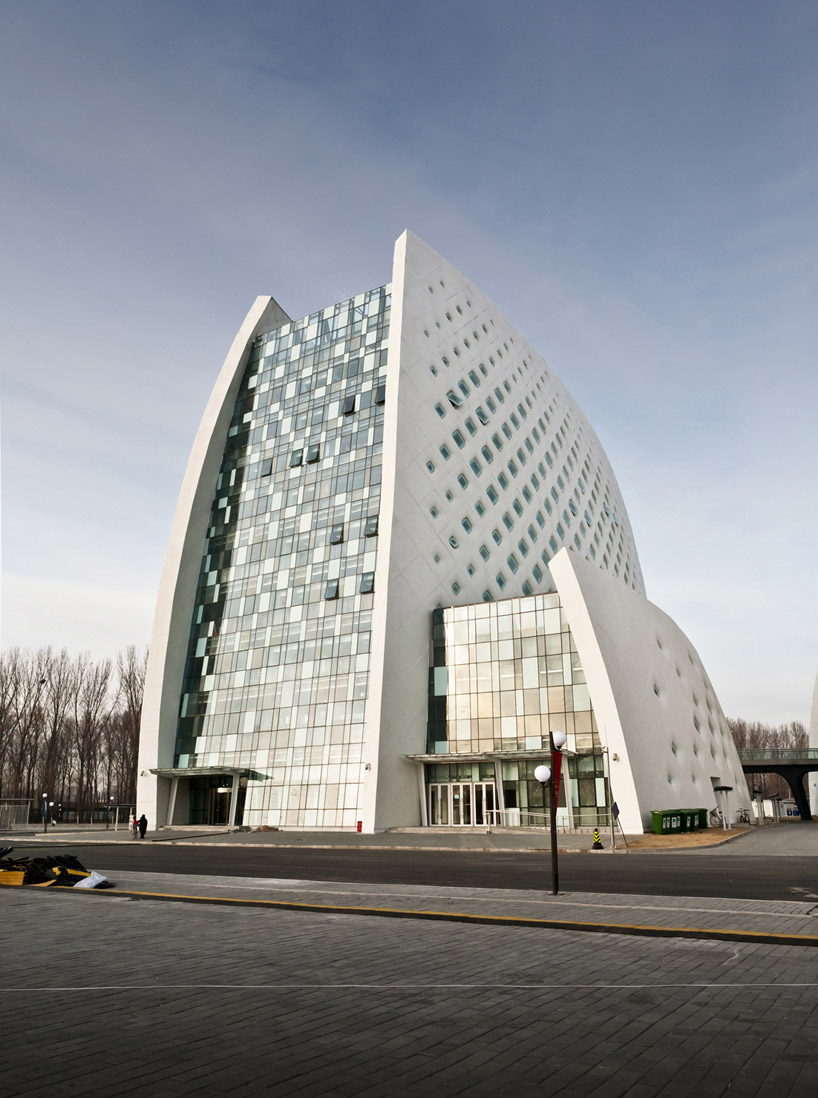
training center
a rainwater collection system encourages grey water recycling while geothermal heating and cooling support sustainability goals. solar tubes control sunlight similar to fiber optics, introducing natural daylight as it is needed.
the selected material for the exterior has a long lifespan, projected to last for a minimum of 50 years.
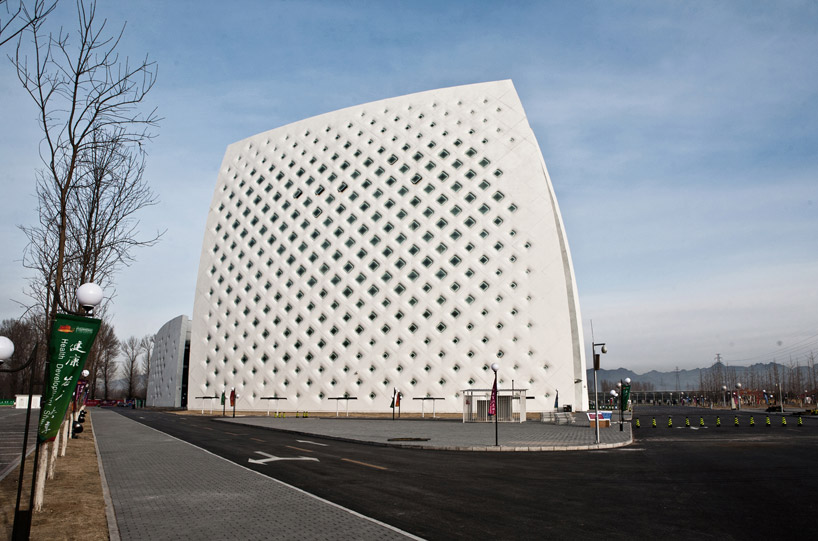
training center
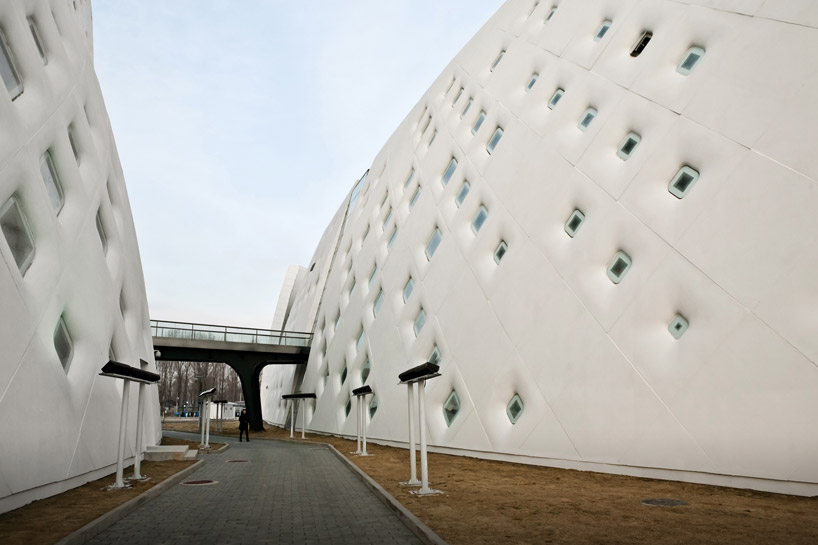
elevated pedestrian path connects the training center and convention center
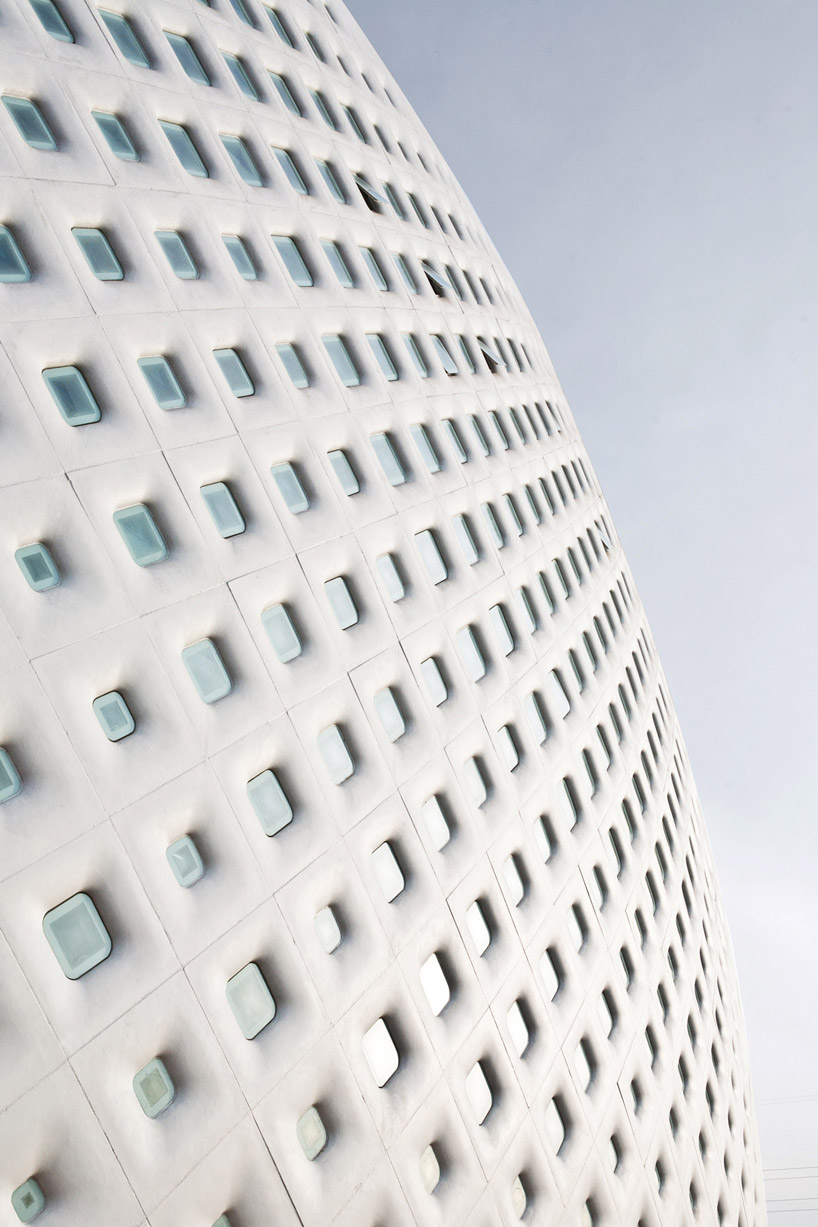
facade detail
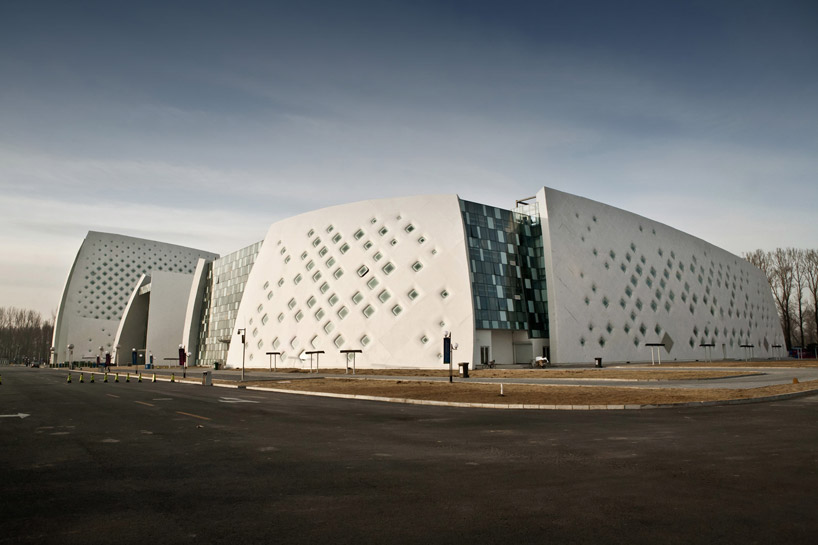
factory

during construction

construction
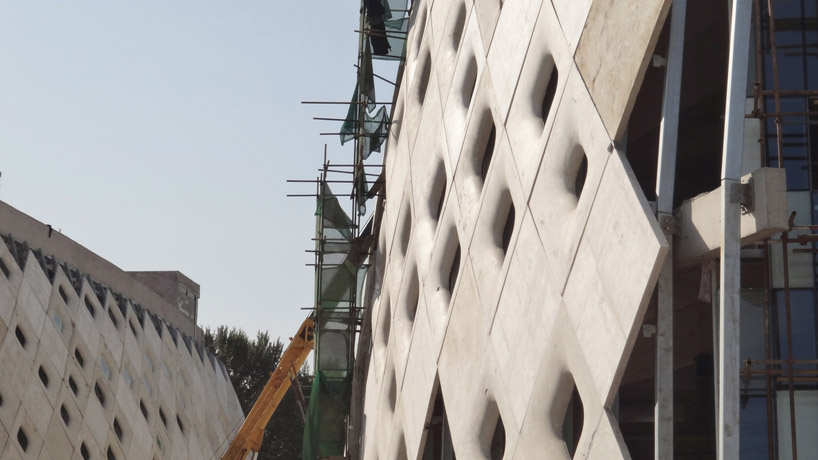
construction

site plan
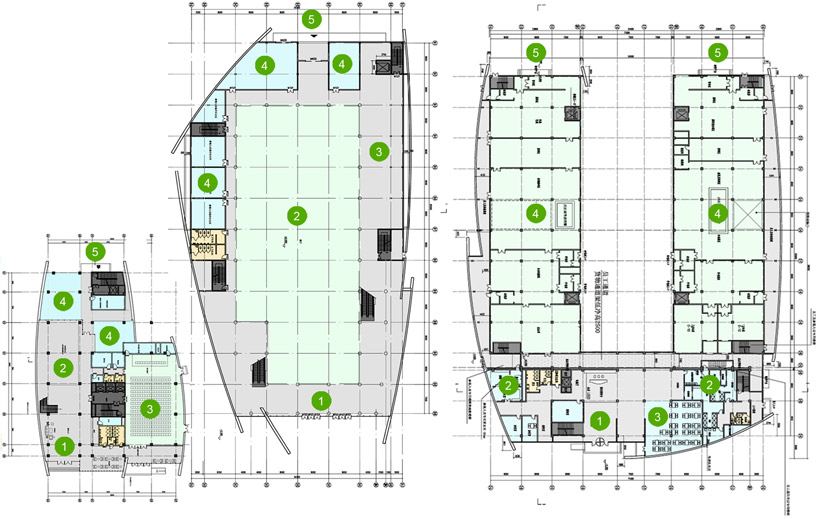
floor plan / level 0
(left) training center
1. entry
2. lobby
3. auditorium
4. office
5. loading dock
(center) convention center
1. entrance lobby
2. main exhibition hall
3. secondary exhibit areas
4. office
5. loading dock
(right) factory
1. entrance lobby
2. office
3. staff canteen
4. manufacturing area
5. loading dock

sustainability diagram
1. rooftop rainwater collection system for greywater use in toilets and landscape irigation
2. over 30% of windows are operable to provide natural ventilation in most interior spaces and cross ventilation in some areas
3. natural daylight use is maximised through solatubes which collect and direct sunlight from multiple angles via mirrored inner surfaces
4. geothermal wells provide high-efficiency winter heating and summer cooling
project info:
project: 7th international strawberry symposium
design architect: dada- principal: wu hua; design partner: zhao zhao
project managers: duan gong, li gang, project architect: jonathan kan;
parametric design: zhou difeng
design team: jessica strandell, yao cong
architect of record: zjhj
client: international society of horticultural science and organising committee of the 7th international strawberry symposium
consultants: win sun, src; zjhj, engineer; beijing jian lei international decoration co. ltd., curtainwall;
hua qing rong yi new energy technology development, geothermal; ibi, landscape
general contractor: crec ( china railway engineering )
location: changping district, beijing, china
design: oct 2010-april 2011
construction: april 2011-dec 2011
structural system: poured in place reinforced concrete, structural steel
major materials: prefab src ( fiberglass reinforced composite concrete) panels, curtain wall, fritted glass
budget: 300m cny ( us.6m )
built area: 50,000 m2
site area: 28,760 m





















