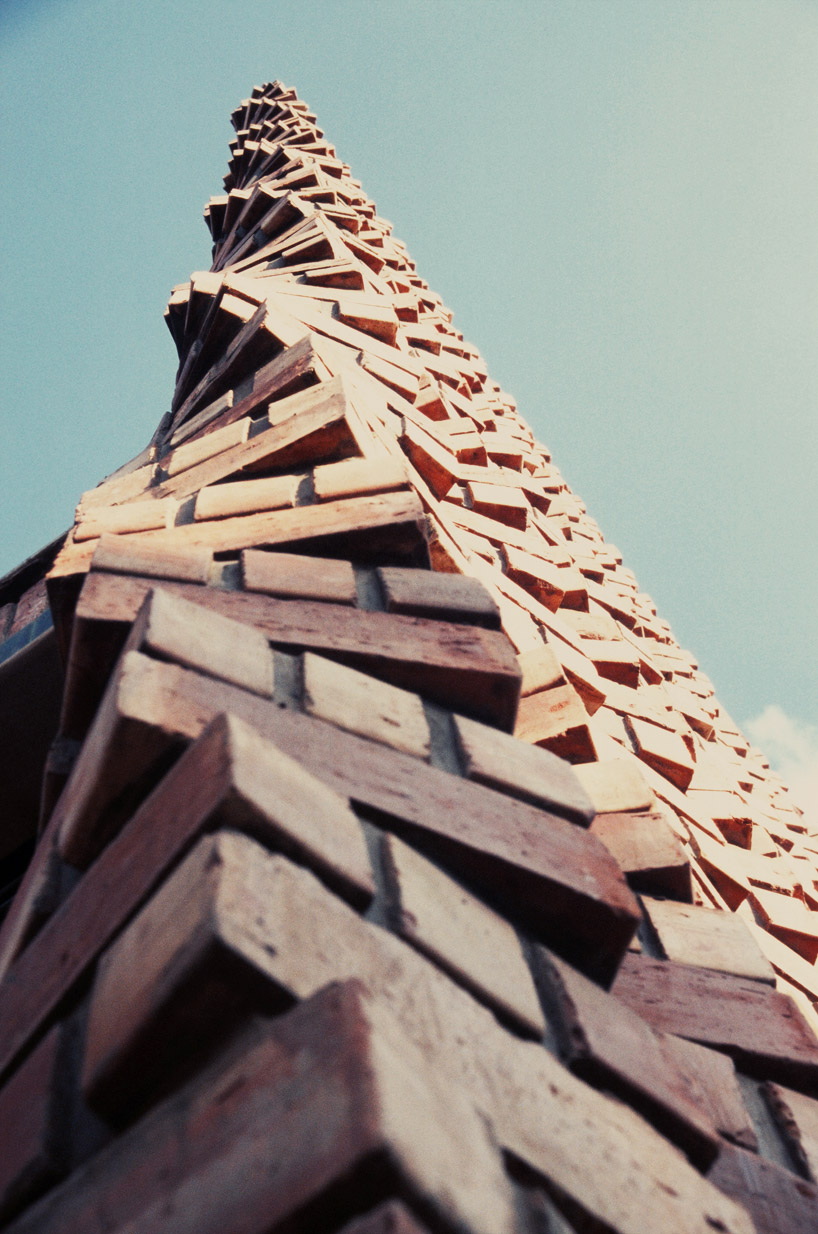با رشد و توسعه امکانات و ورود دستگاه های دیجیتال و روبات ها به عرصه ساخت و ساز امروزه خیلی اتودها می بینیم که ترکیب عناصر معماری در اون ها به وسیلهی امکانات حوزه روباتیک، در ترکیبهایی پیچیده تر از اون چه در عرف جا افتاده ، شکل می گیرن. مثلا دیوارهایی دیده م که آجرهای تشکیل دهنده دیوار با چینش تحت زوایای مختلف در عین این که مشبکی گذرا رو ایجاد می کنن، در سایه روشنهای نماهای مختلف شون هم تشکیل تصاویر و الگوهایی بصری می دن.
همین چند روز پیش هم کارگاهی در دانشگاه تهران اختتامیه گرفت که البته با عنوان و ادعای fabricating به چینش هایی نوآورانه از واحد مدولار آجر پرداخته بود.
القصه این که اگرچه حتی در بستری خاص هنوز تکنولوژی اون قدر همه گیر نشده باشه که به راحتی بشه هر کاری انجام داد، اما راه برای ابداع و نوآوری ولو با همون ابزارهای مرسوم بازه! و هیچ بهانه ای پذیرفته نیست.

SAHRDC' by anagram architects, new dehli, india
all images courtesy of anagram architects
new dehli-based firm anagram architects have designed the office building for the 'south asian human right documentation centre', or SAHRDC, a non-governmental rights organization in new dehli, india. the group desired an interior with efficient space planning and overall cost-effective construction to run their day-to-day activities, which includes an internship program. positioned upon a busy street corner with pedestrian hustle and bustle, the small 50 square meter plot required a way to block the intrusive acoustical and visual problems along with direct solar gain also occurs along the 10 meter side of the plot.
these considerations led to a fortification from the street with a masonry wall which lightens its overall mass by integrating a pattern of penetrations. the screen features a cubic module of rotated bricks which has been repeated, allowing ventilation and daylight to pass through while producing the imagery of south asian brise-soleils. the arrangement is comprised of 6 brick components with the standard dimensions used in india: 230mm x 115mm x 75mm. horizontal interlocking from the stacked overlapping reinforces the structure along with a thin concrete beam within the cavity from the absence of a brick.

facade viewing the street

brick detail

brick detail

brick detail

stairs

site plan

floor plan / level 0

floor plan / typical

section

section

brick detail





















