استودیوی a21 خانهای با نام خودش طراحی کرده که در اون ترکیبی از خانه واستودیو رو مشاهده می کنیم. پلان های بنا قابل ملاحظه و توجهه و ویژگیهای فضایی جالبی در کار گنجونده؛ اما
به شخصه از حرکتی که در ساخت کف شفاف و کاشت درخت در داخل فضا و نحوه نورگیری متفاوت بنا زده، استفاده کردم.

'a21house' by a21studĩo, hochiminh city, vietnam
image © hiroyuki oki
all images courtesy of a21studĩo
recently shortlisted for the house category for the 2012 world architecture festival, the 'a21house' designed by vietnamese practice a21studĩo is a residence and office located ten minutes from the center of hochiminh city, vietnam. positioned upon a small 40-square meter plot, the polygonal shape only offers a 1.5 meter wide street frontage. situated at the end of a street, the site is bordered with the tall neighboring structures, making the task of generating an airy and illuminated home more challenging. envisioned as a cage for nature, a partially open-air structure resolves these constraints, capturing sunlight, wind and rainwater.
an acute building corner is chamfered at the roofline to form a triangular opening which filters daylight through the layers of interior spaces. the wood flooring dissolves into alternating sticks at the perimeter walls, allowing light to trickle downward and an averrhoa carambola tree to grow uninterrupted from ground level to the third storey. inhabitants can sit at their dining table and hear the breeze rustling through the leaves on the second floor. a wood stair and steel reinforcement railing leads to the second floor bathroom surfaced with traditional tilework. opposing the wooden bridge, a glass-enclosed bedroom views the top of the tree canopy and peers through the unsealed skylight towards the surrounding urban context.
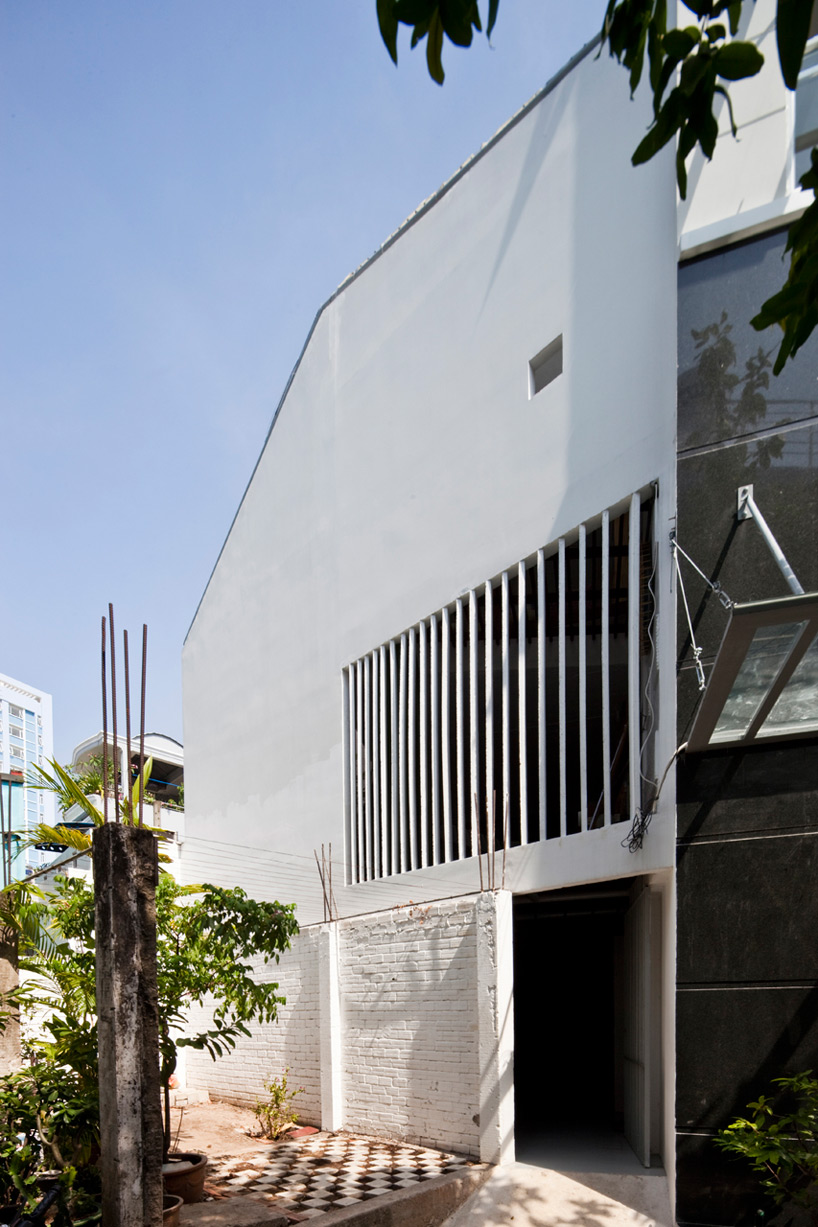
exterior
image © hiroyuki oki
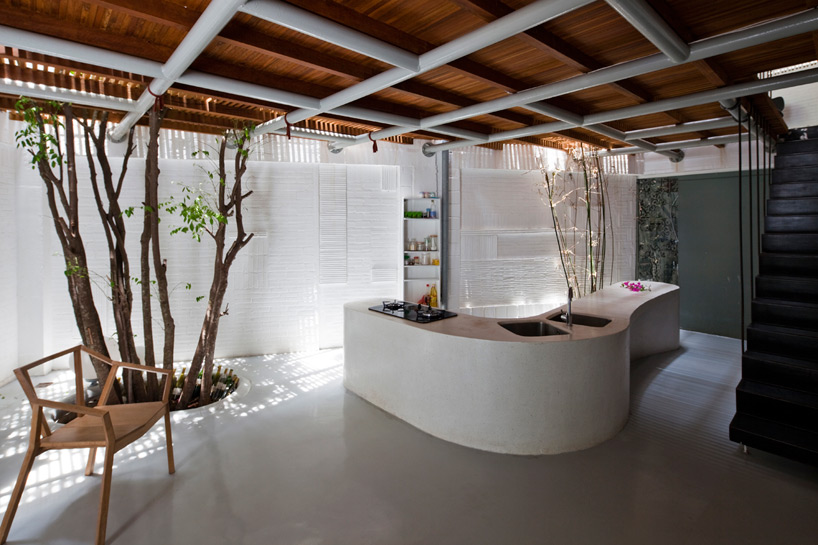
ground level kitchen
image © hiroyuki oki
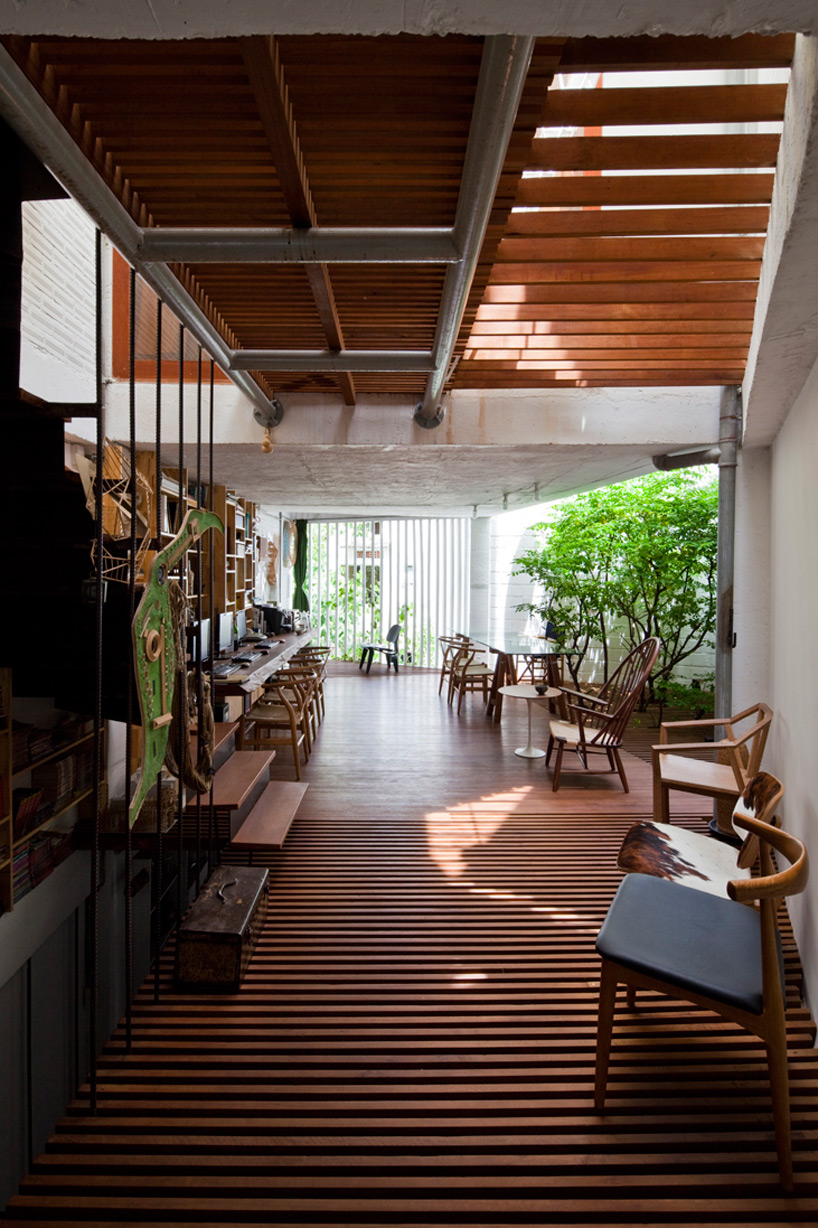
first level studio
image © hiroyuki oki
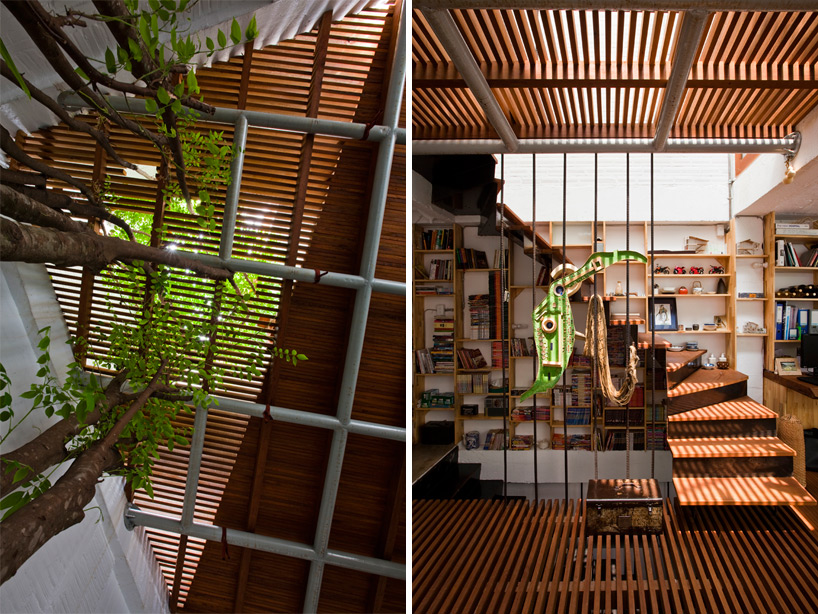
(left) upward view of tree growing through the wood stick flooring
(right) stairway to second level
images © hiroyuki oki
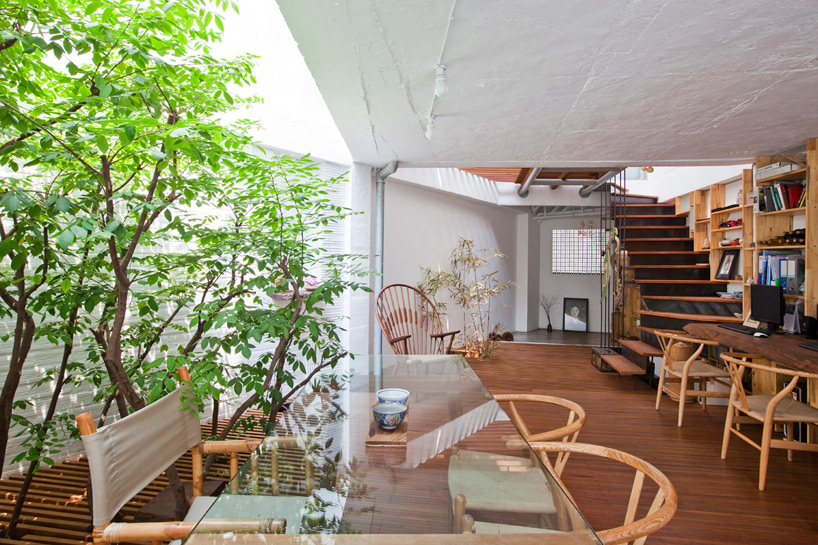
dining area and workstatins
image © hiroyuki oki

workstations
image © hiroyuki oki
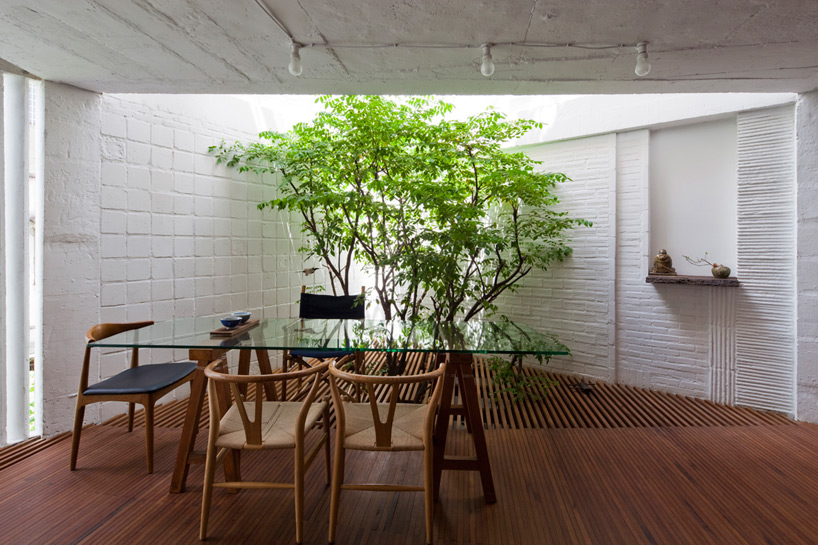
dining area
image © hiroyuki oki
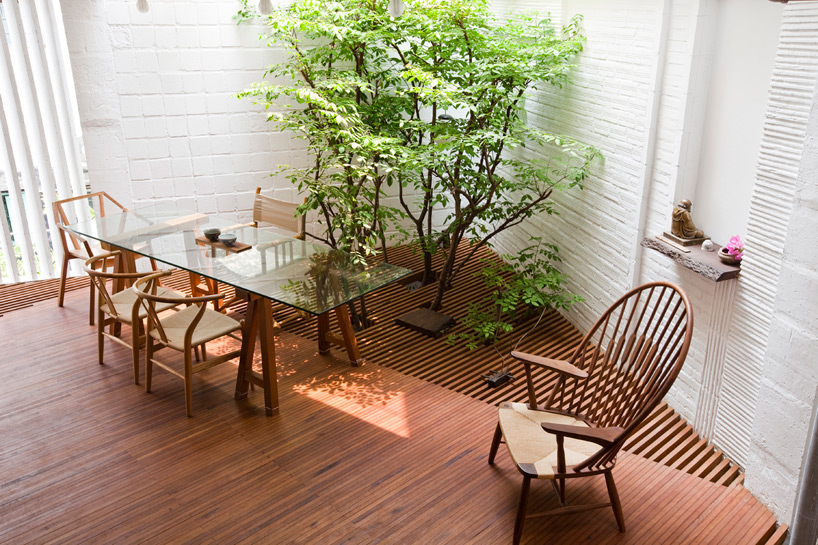
tree continues to uninterrupted through the floor boards
image © hiroyuki oki
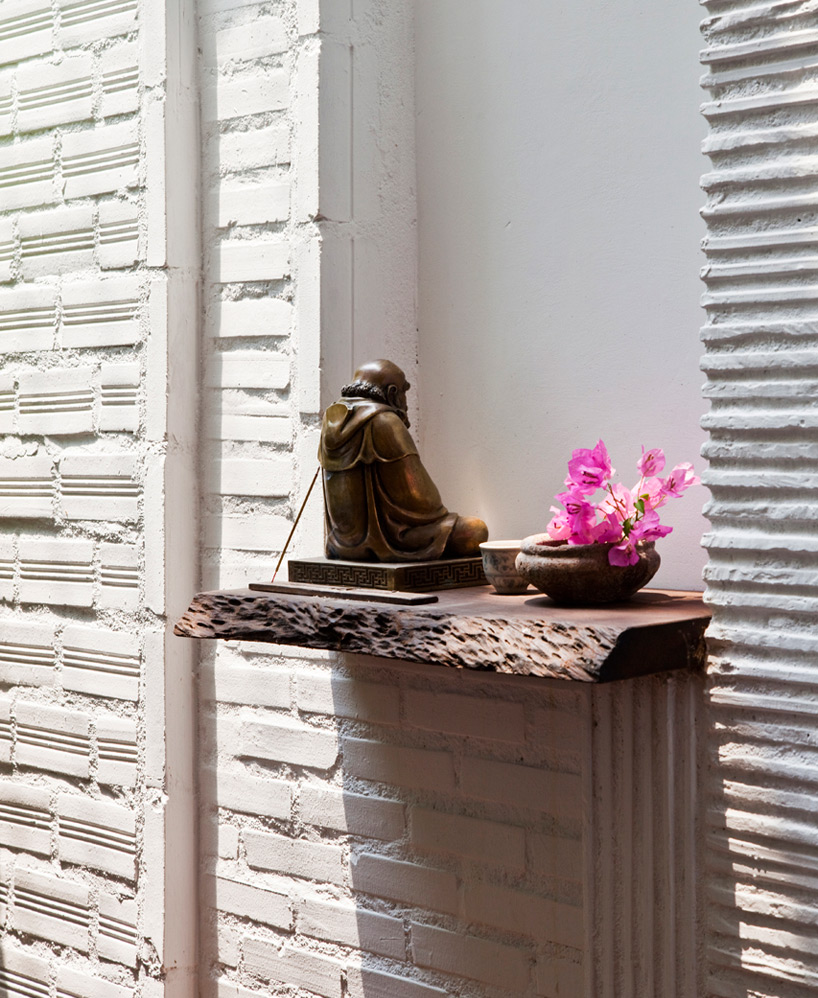
niche
image © hiroyuki oki
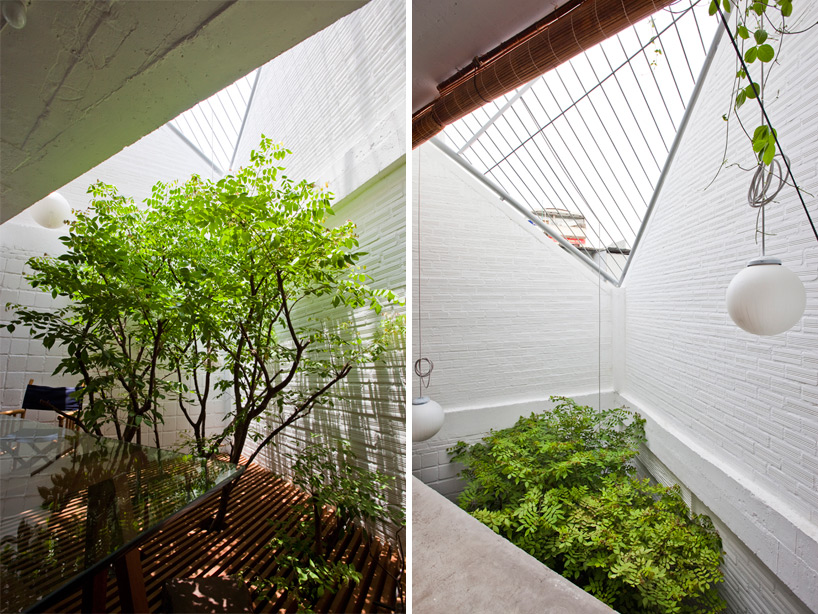
(left) daylight enters through triangular skylight
(right) view through triangular skylight
images © hiroyuki oki
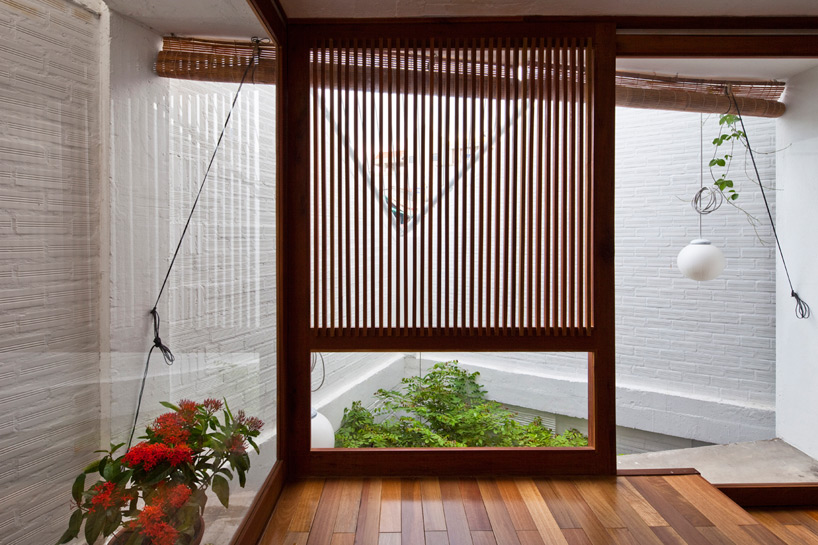
view from bedroom through the skylight and to the top of the tree canopy
image © hiroyuki oki
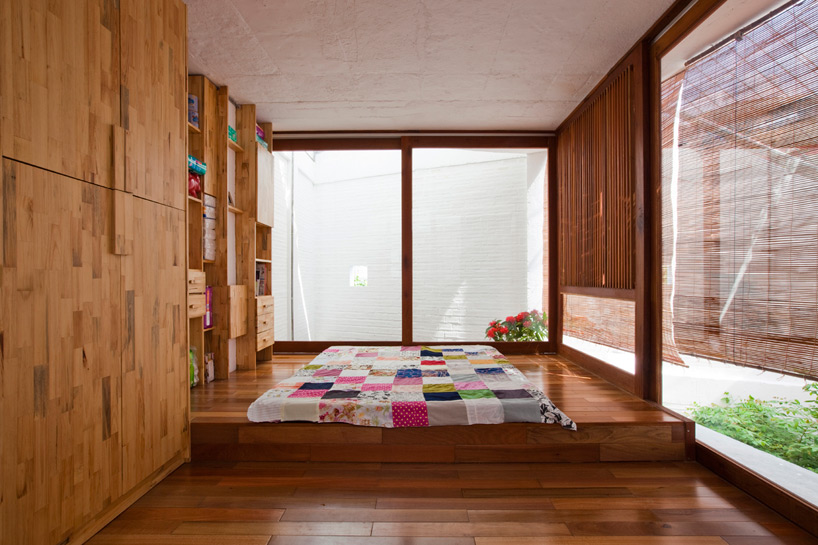
bedroom
image © hiroyuki oki
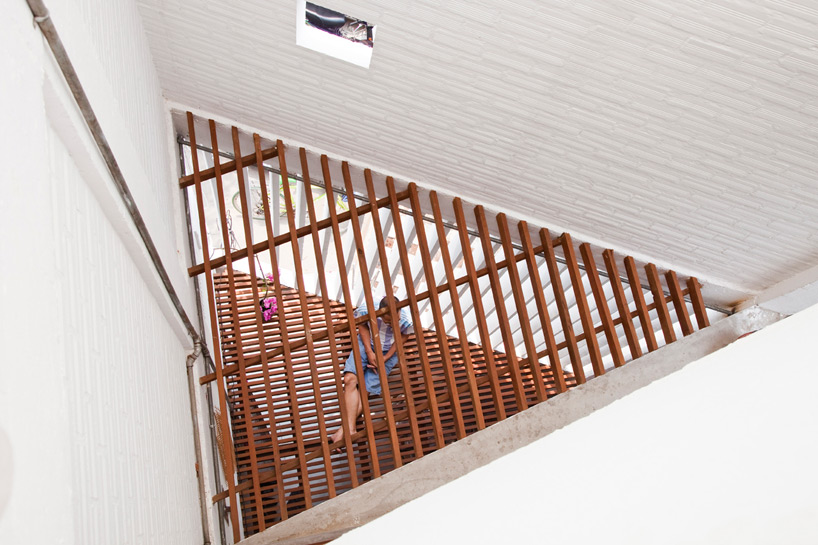
light filters through wooden struts
image © hiroyuki oki
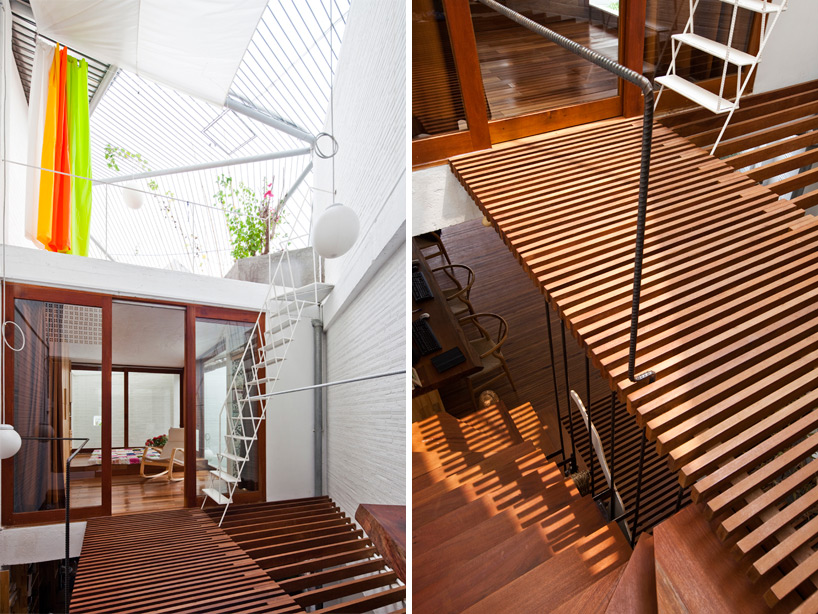
(left) stairway to the third level plant room
(right) railing and floor board detail
images © hiroyuki oki
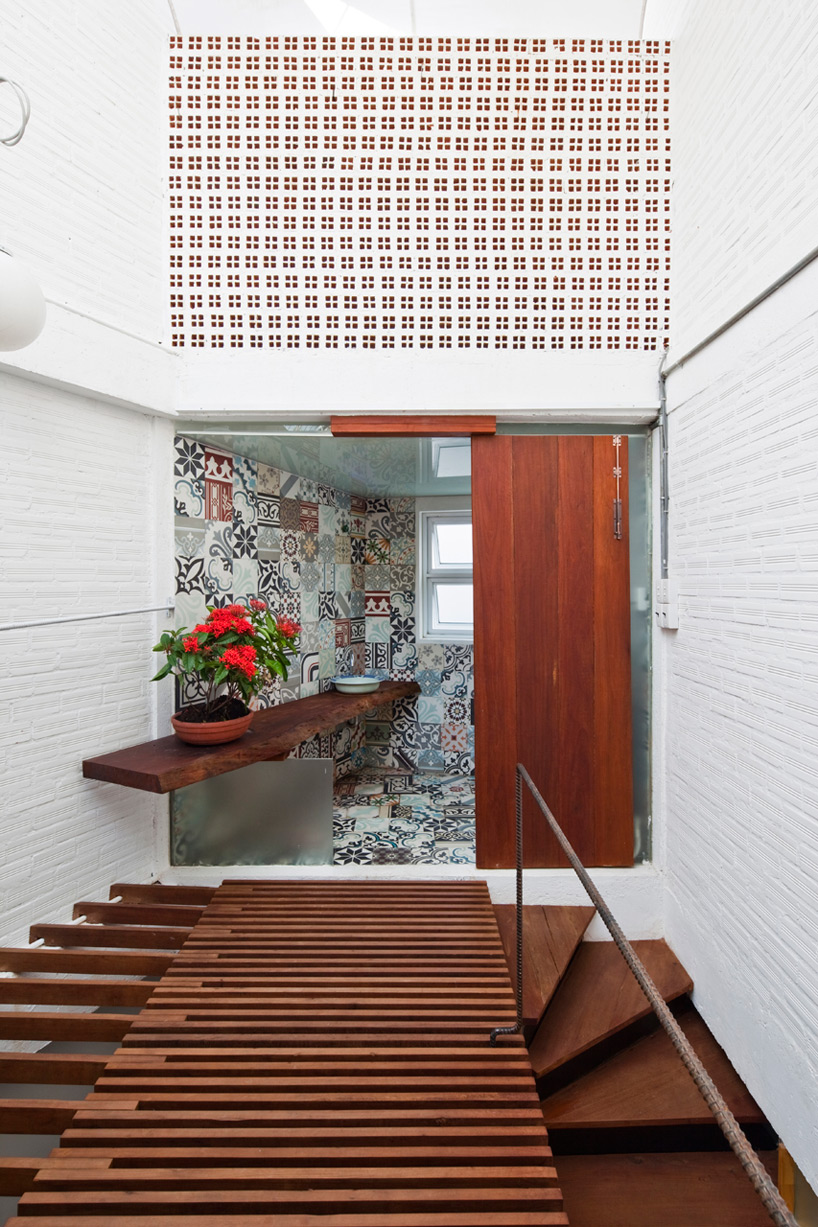
bathroom
image © hiroyuki oki

view of bathroom from third floor
image © hiroyuki oki
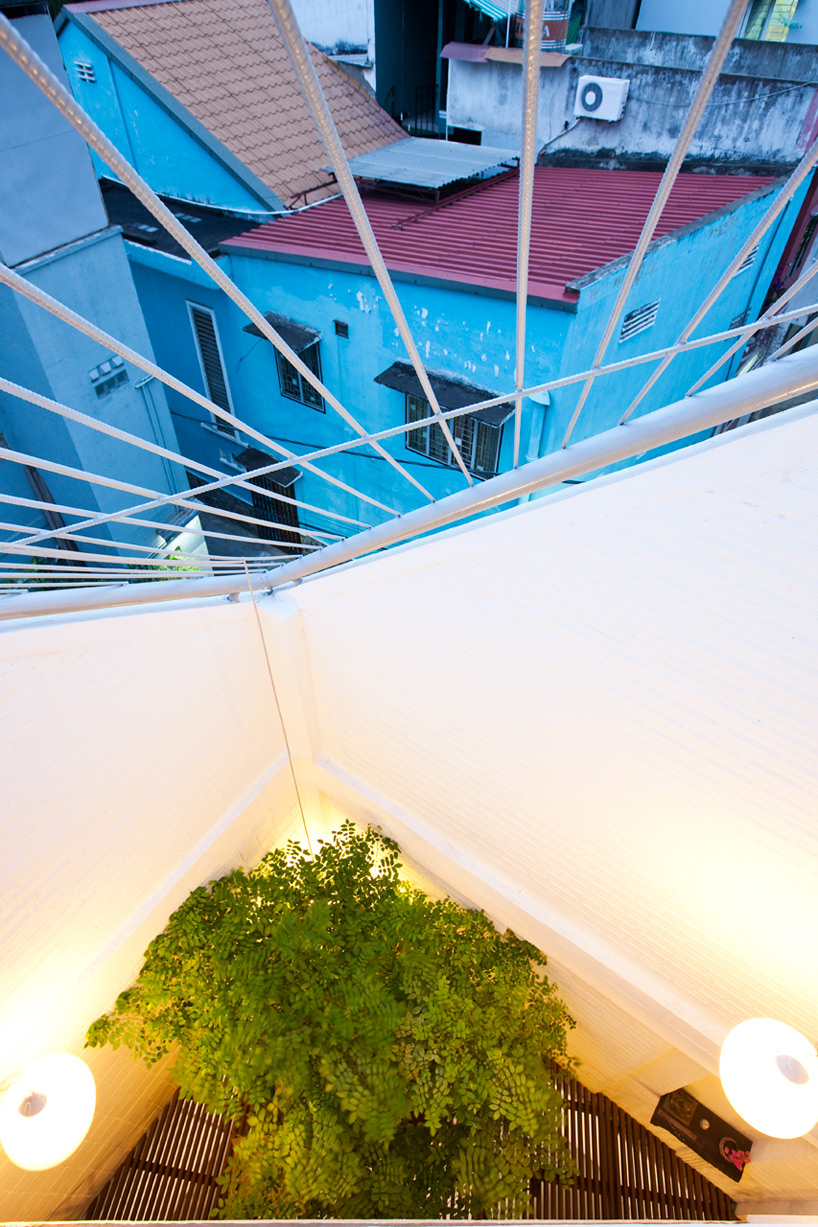
night view through skylight
image © hiroyuki oki
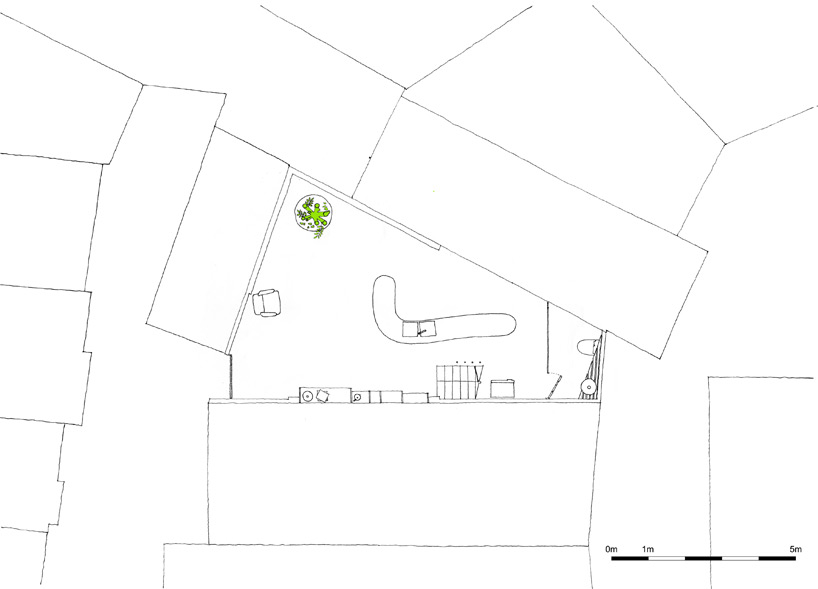
floor plan / level 0

floor plan / level 1

floor plan / level 2

section

axonometric
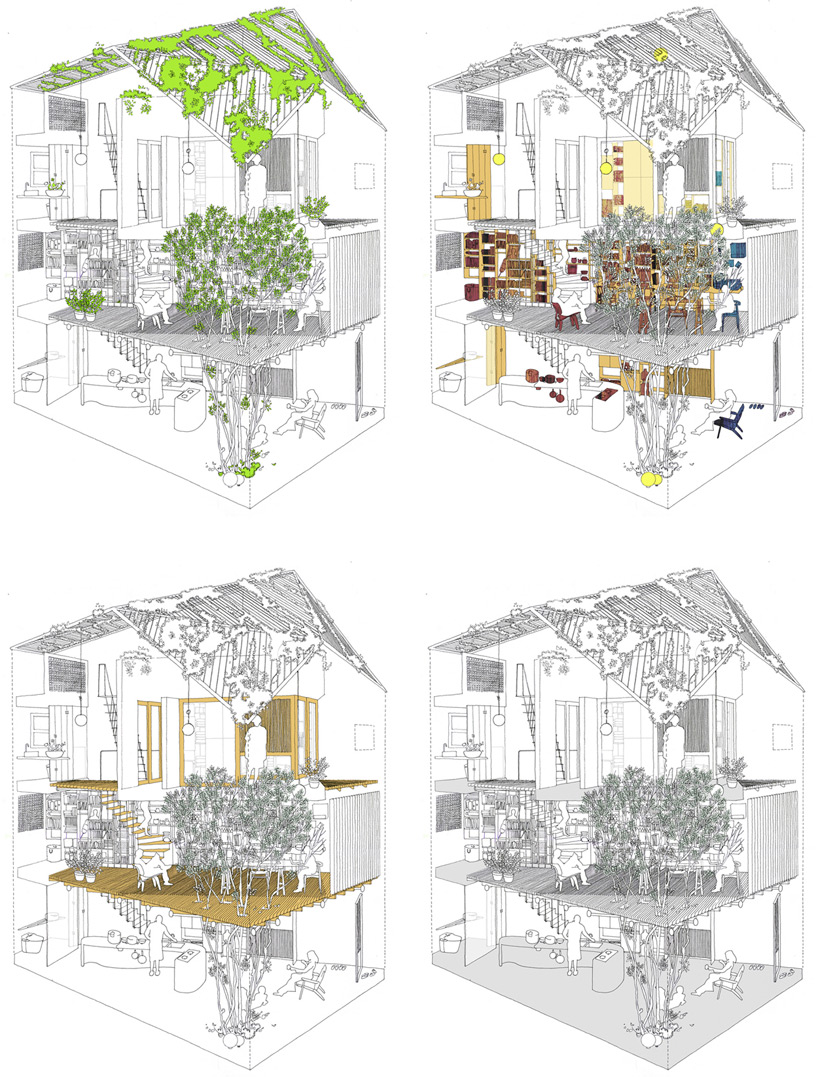
diagram of layers within the home
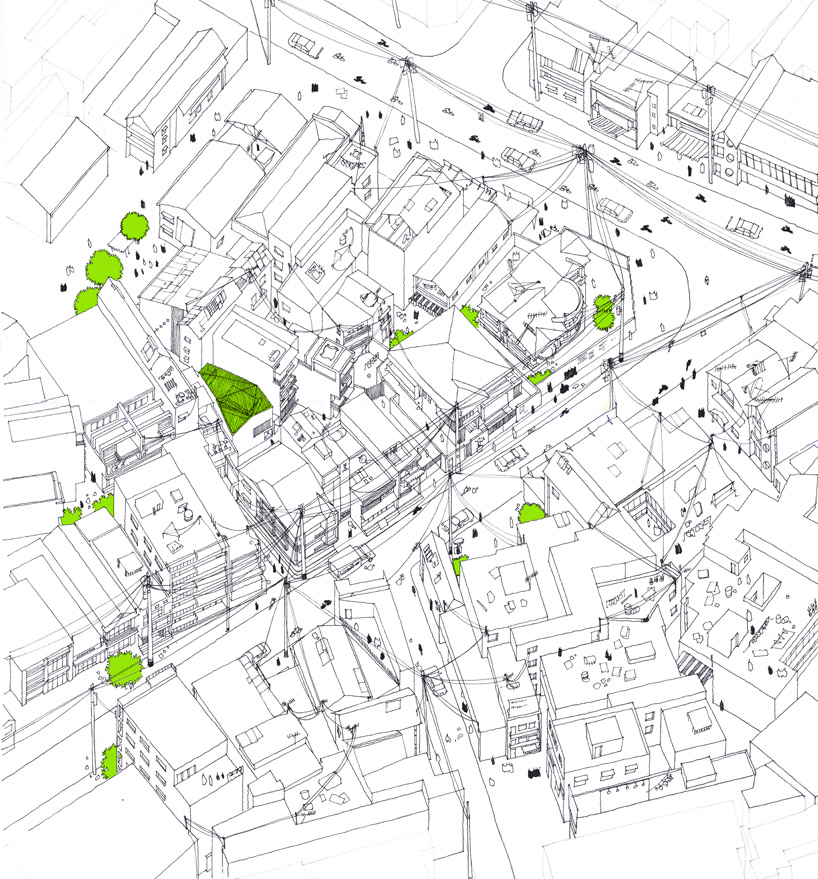
surrounding environment
project info:
name of project: a21house
location: binh thanh district, hochiminh, vietnam
building area: 40m2
materials: brick, wood, concrete, steel, green
completed: jan 2012
photographs: hiroyuki oki





















