با وجود متریال صنعتی و غیرطبیعی این بنا، رابطه ی خوبی با محیط ساختش برقرار کرده و دوستانه به نظر میاد. جالب این جاست که ارائههای پیش از ساختش به هیچ عنوان بهتر و فریبنده تر از خود کار نیست. برخلاف برخی کارها که رندرهایی فریبا دارند اما از ساخت خوبی برخوردار نیستند
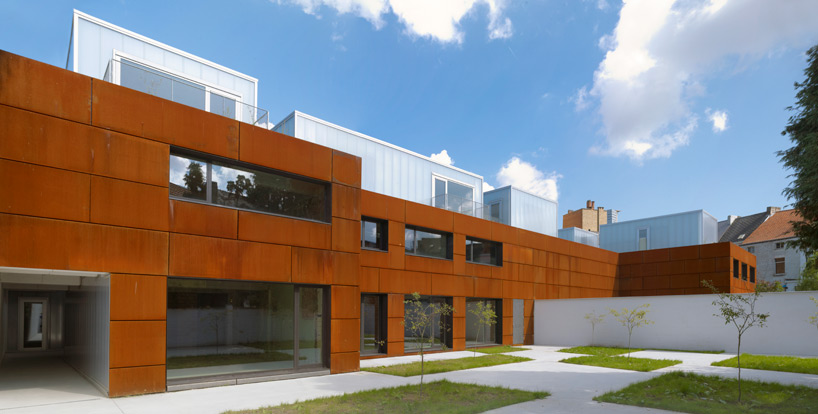
'apartments buso' by dmvA, mechelen, belgium
image © frederik vercruysse
all images courtesy of dmvA
belgian practice dmvA has completed 'apartments buso', a residential complex within the 19th century industrial district
along the canal mechelen-leuven in mechelen, belgium. positioned within a city block, the project is enclosed by a retired factory and smaller buildings. the interior is accessed through narrow alleys which lead to inner courtyards and garden spaces, replacing parts of the rehabilitated manufacturing facility. the exterior is fragmented to separate the two floors into visually separate entities, cladding the bottom half with rugged corten steel panels and the sheathing upper level volumes with translucent poly-carbonate panels. on the roof, a streetscape of passageways is created between individual cubic units, allowing daylight to enter the living spaces.
stairways lead inhabitants from the semi-public spaces at ground floor towards their lofted homes.
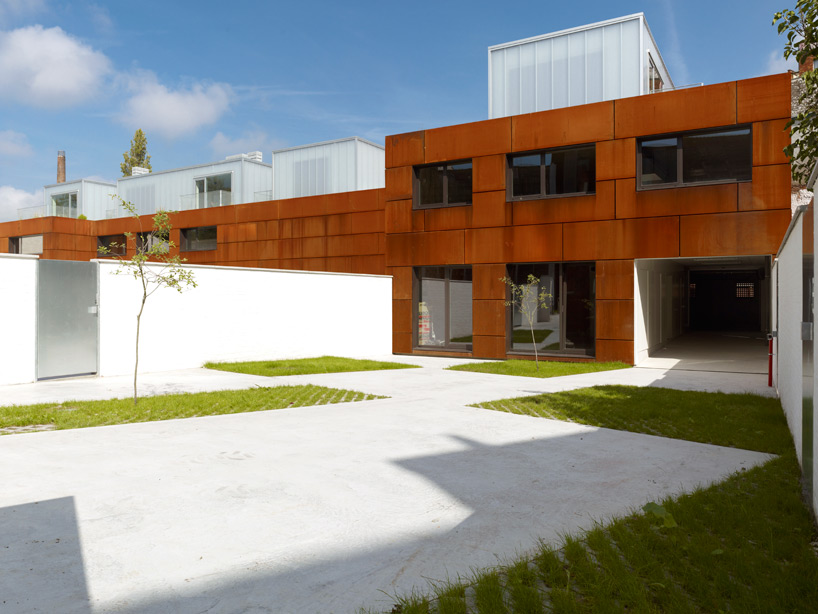
enclosed courtyard leading to the residential building
image © frederik vercruysse
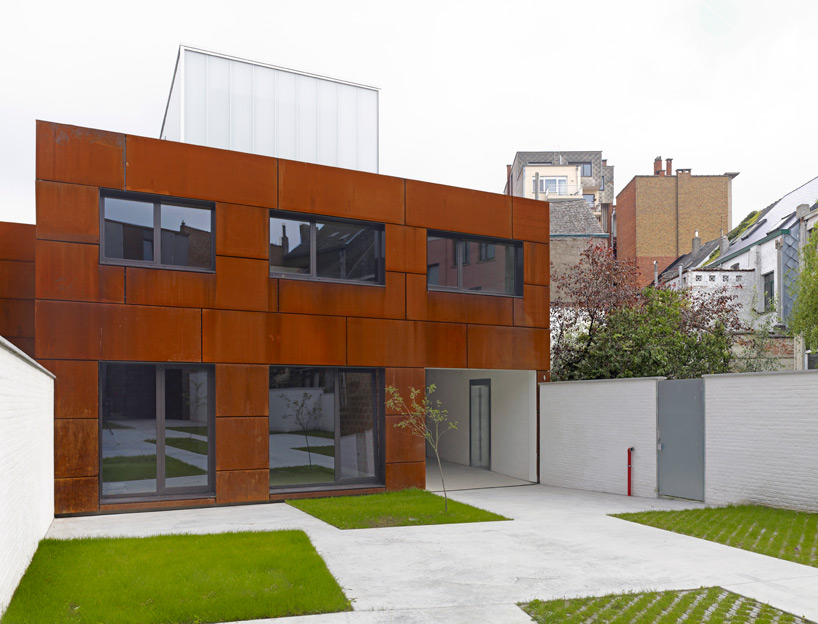
courtyard entrance
image © frederik vercruysse
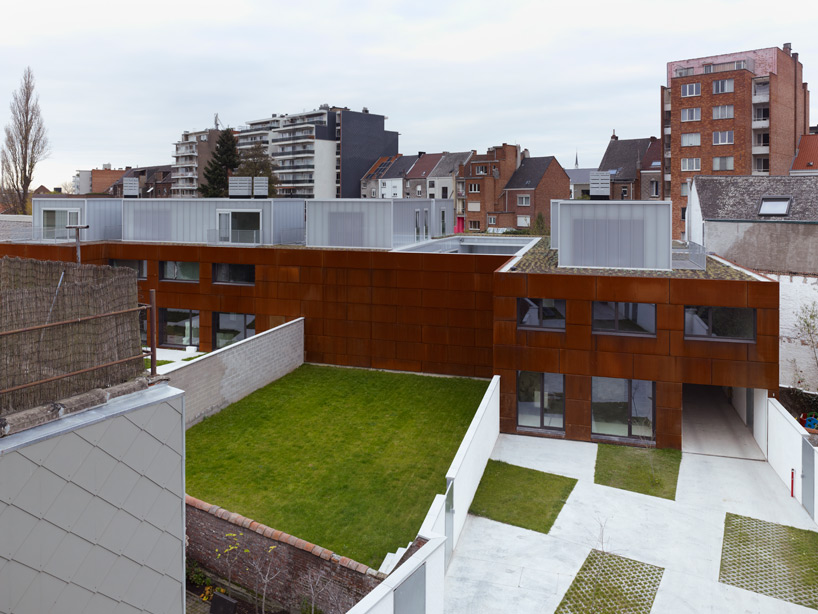
image © frederik vercruysse
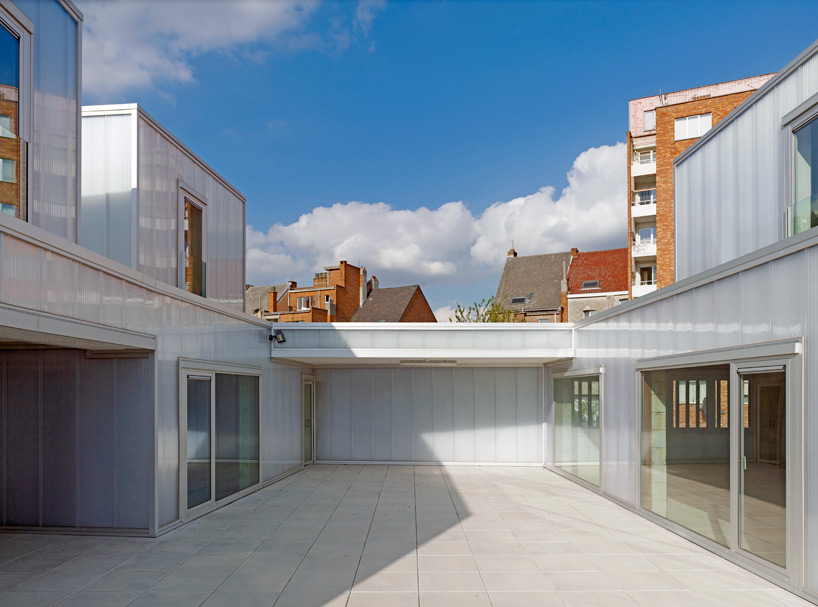
inner streets on the roof-top level
image © frederik vercruysse
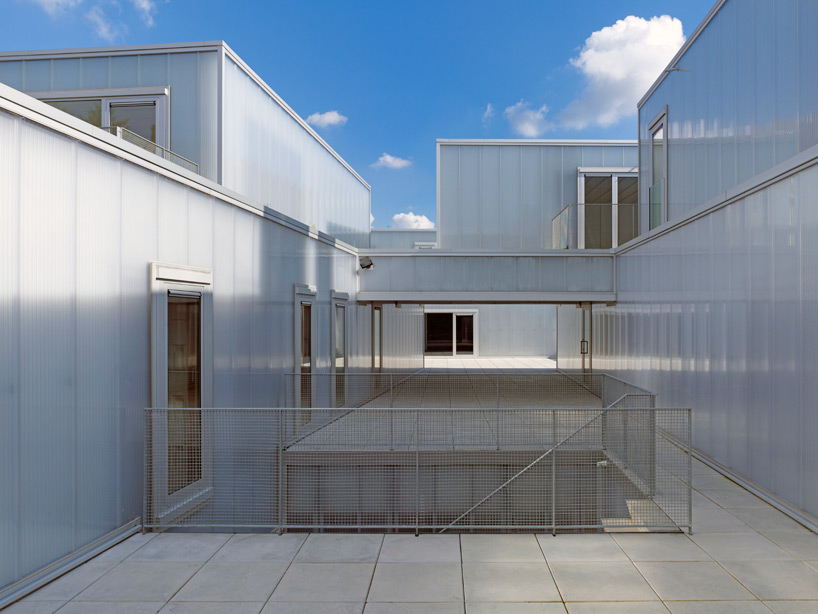
image © frederik vercruysse
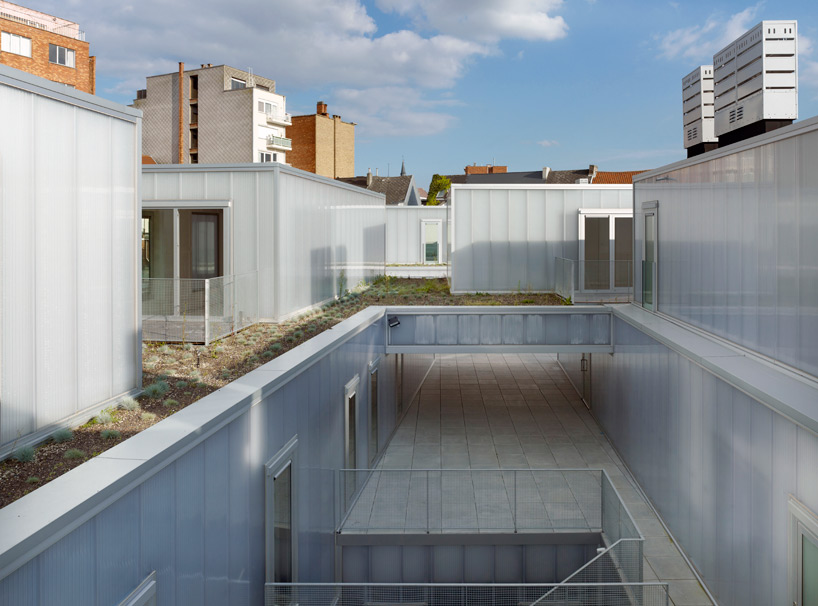
image © frederik vercruysse
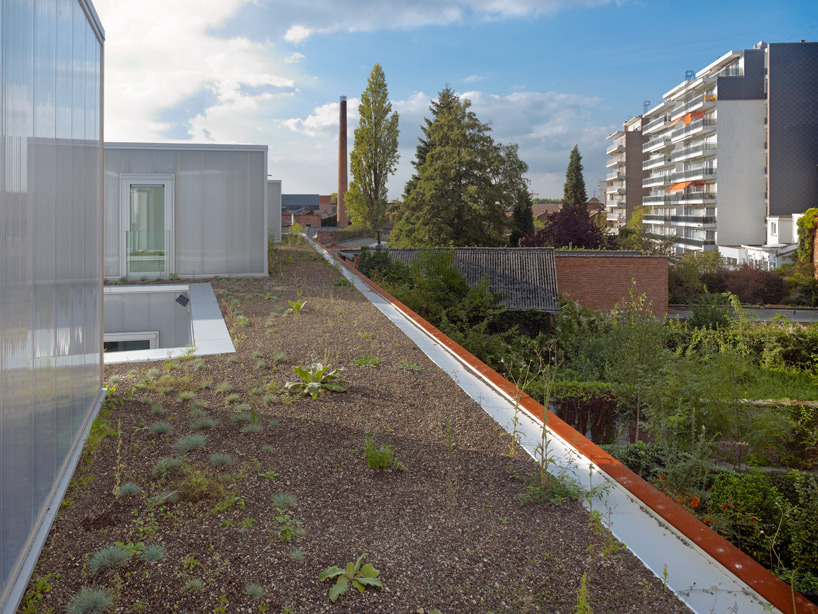
image © frederik vercruysse
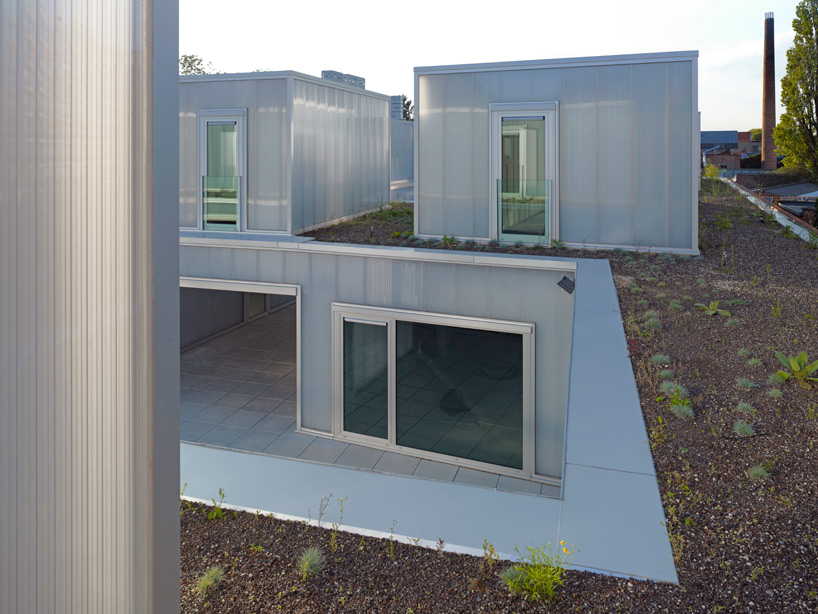
image © frederik vercruysse
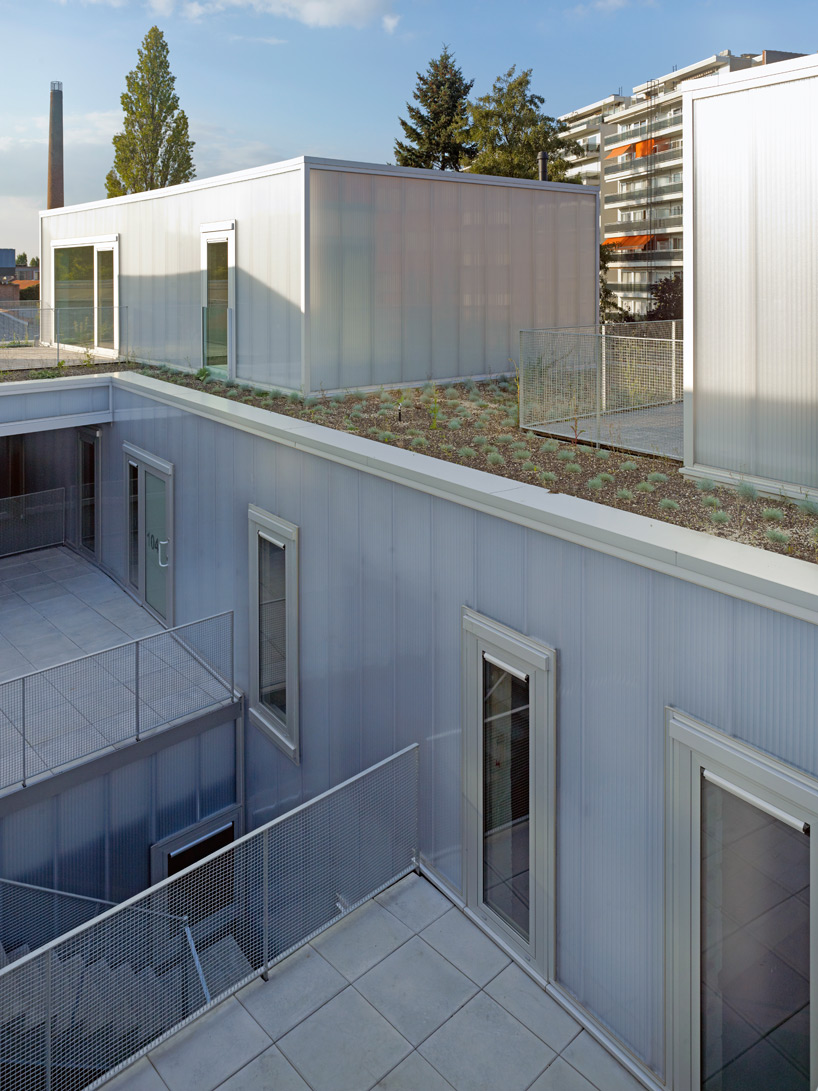
image © frederik vercruysse
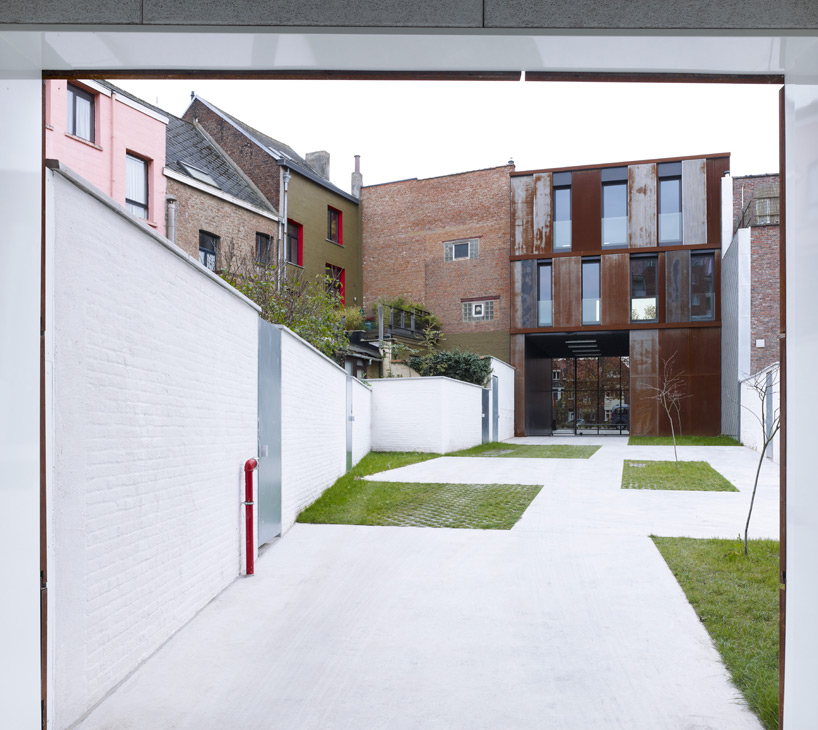
courtyard leading to the street
image © frederik vercruysse
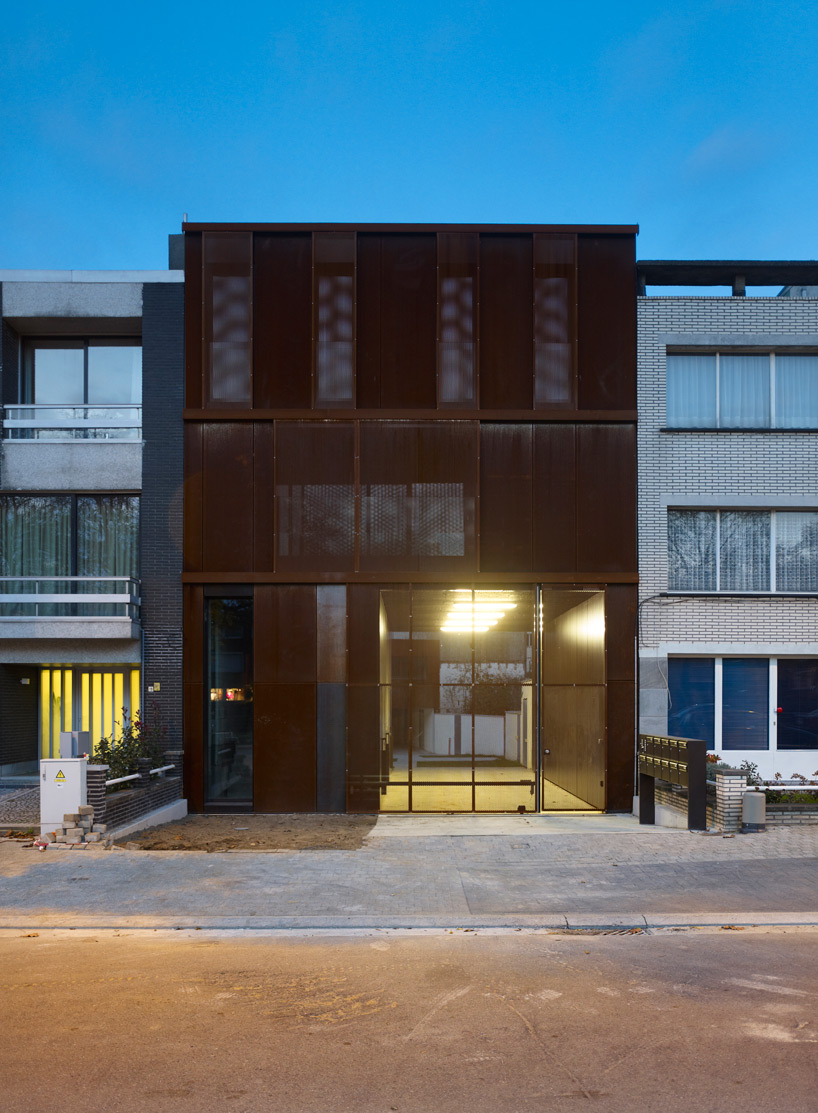
at night
image © frederik vercruysse
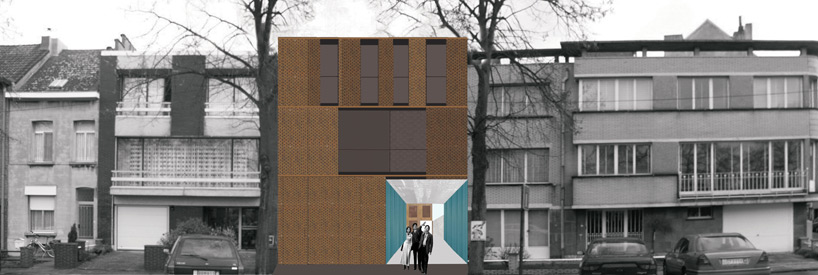
street view
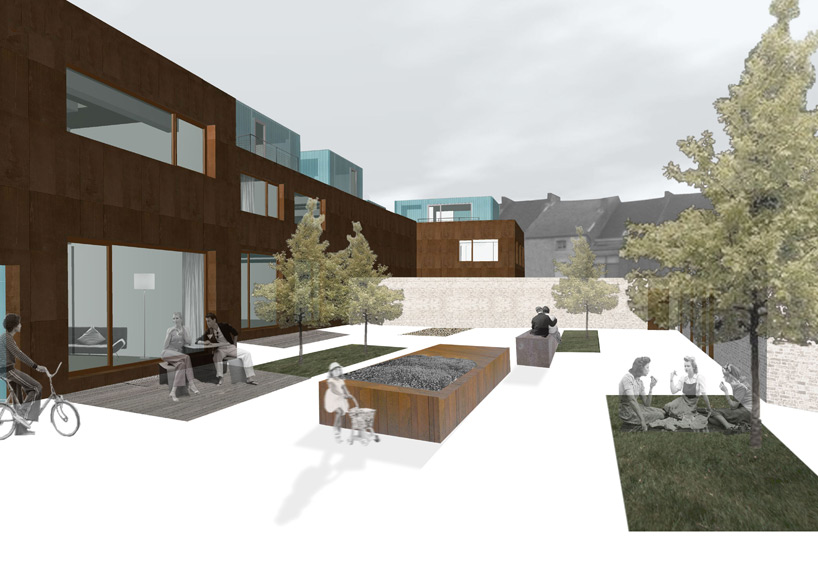
exterior
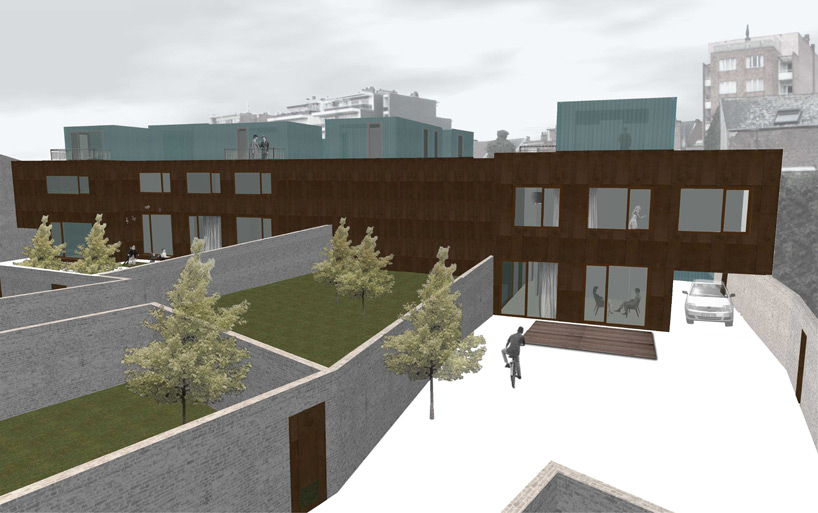
exterior
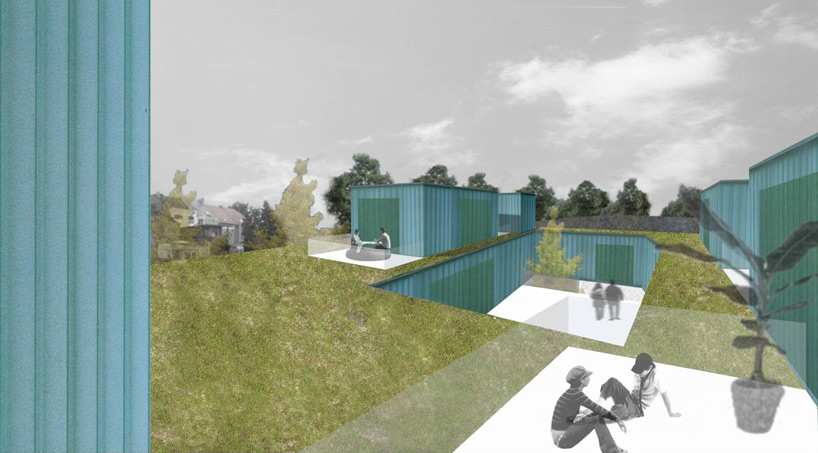
green roof
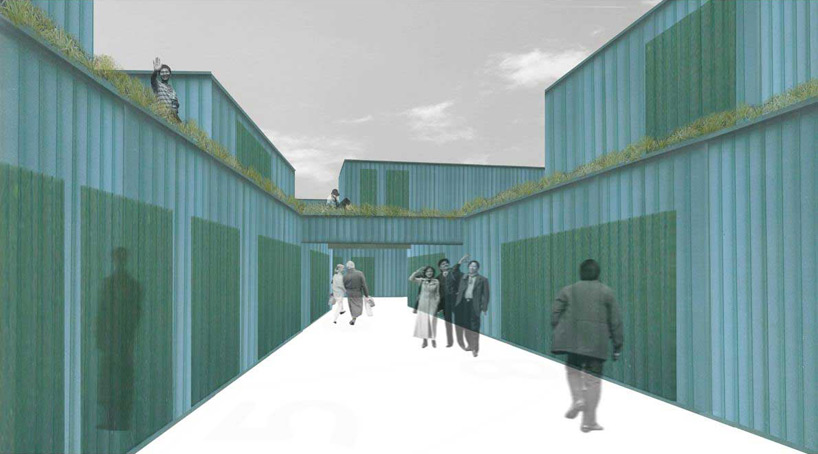
inner street
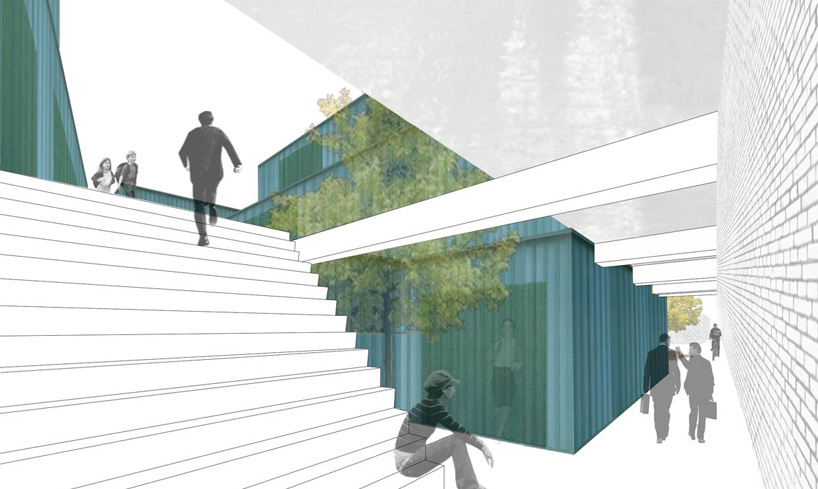
inner street
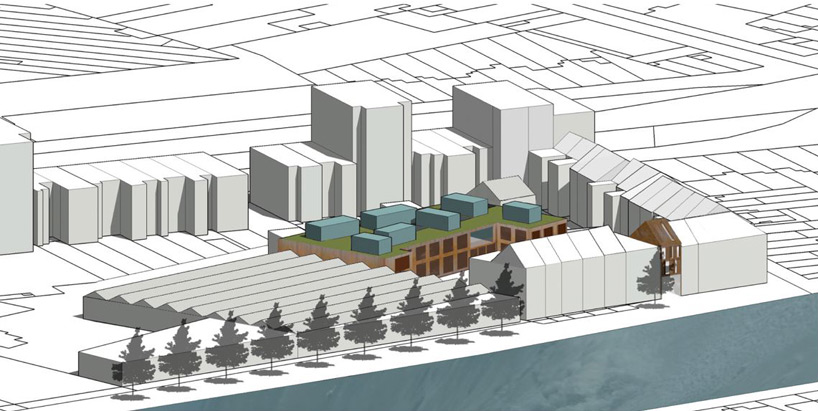
overview
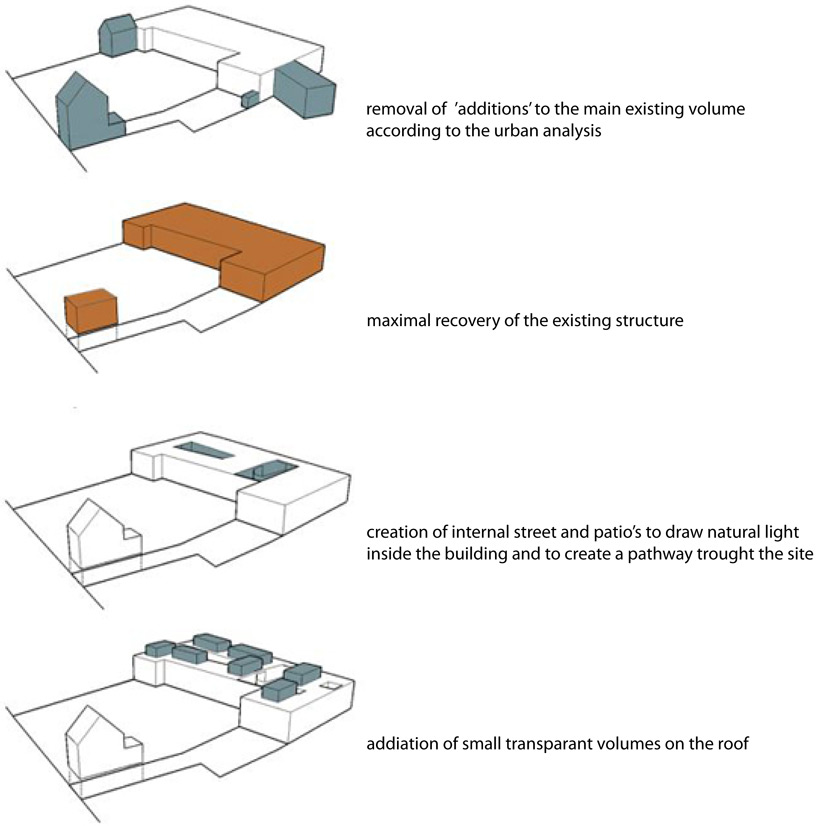
concept diagram
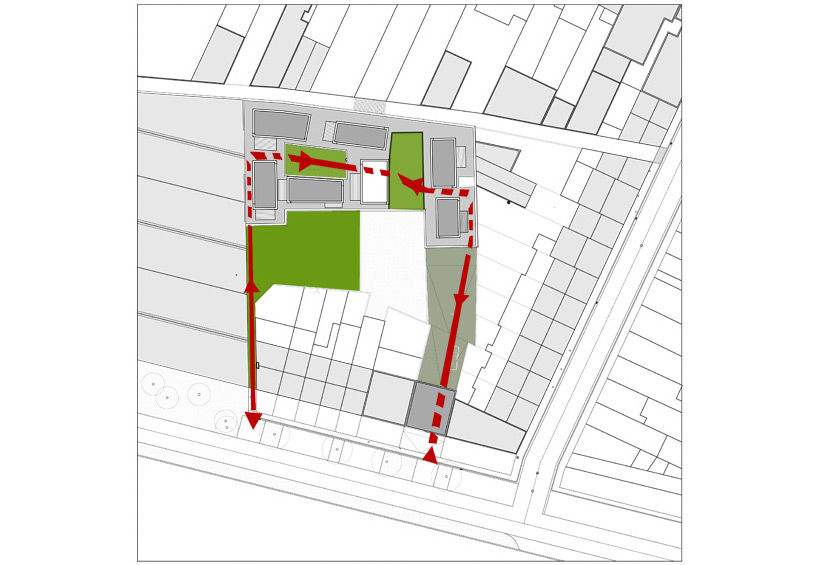
site plan
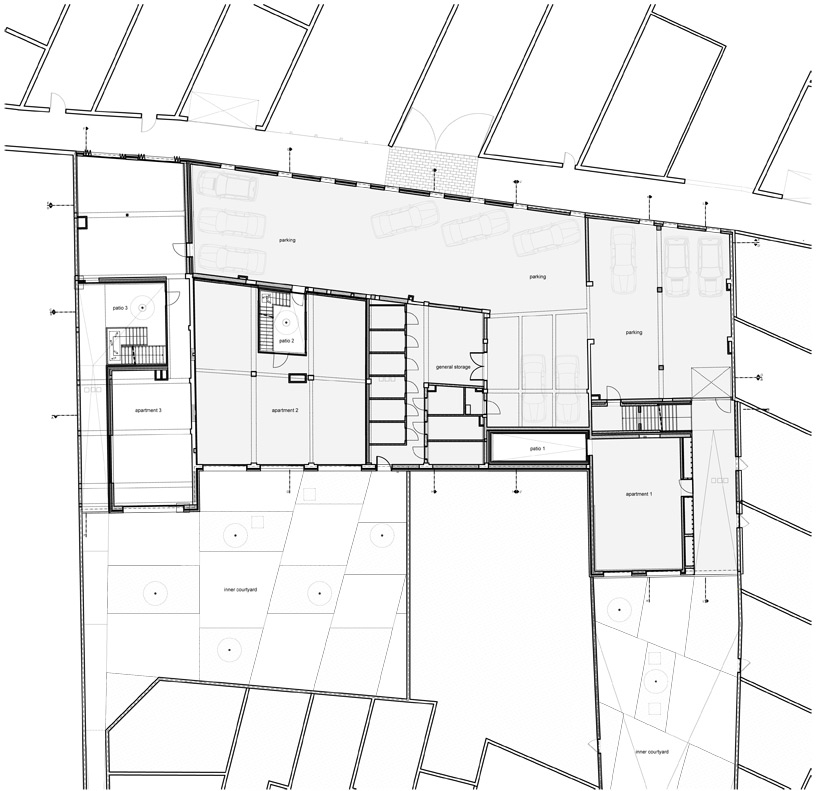
floor plan / level 0
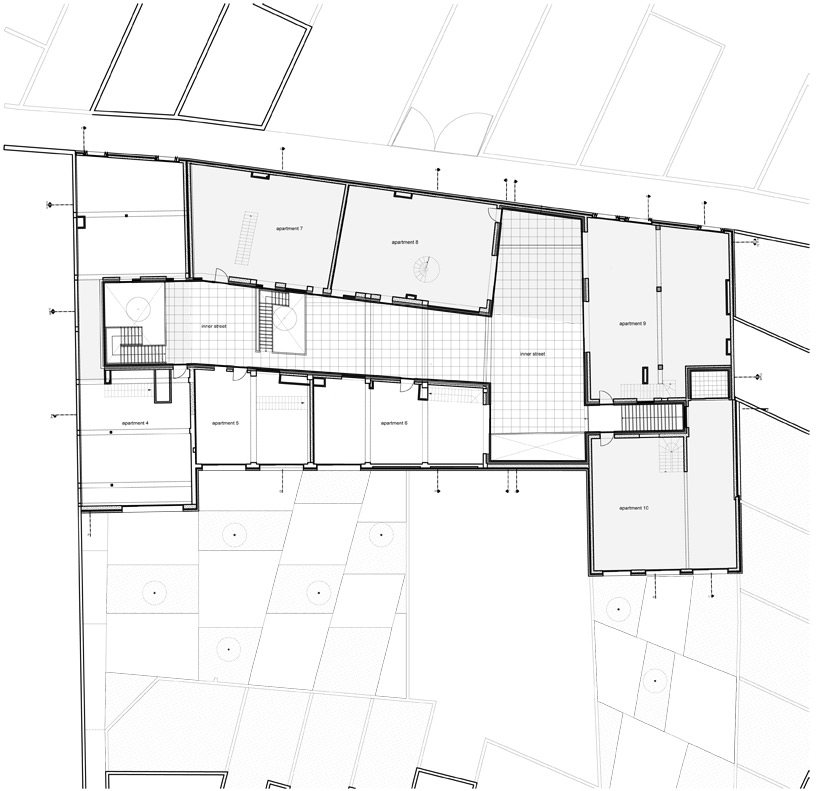
floor plan / level 1
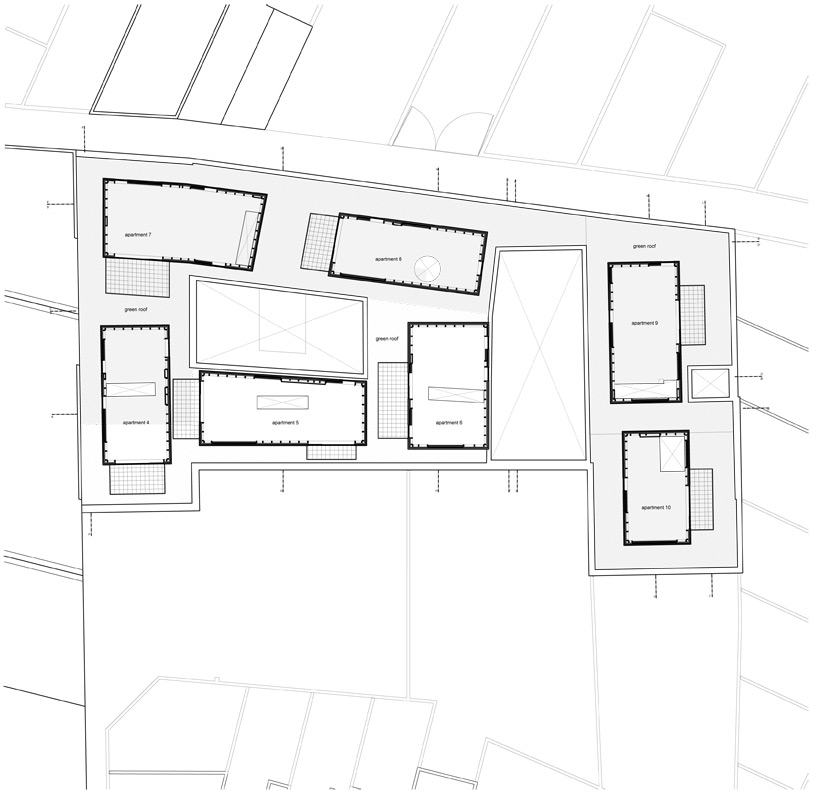
floor plan / level 2

section

section

elevation





















