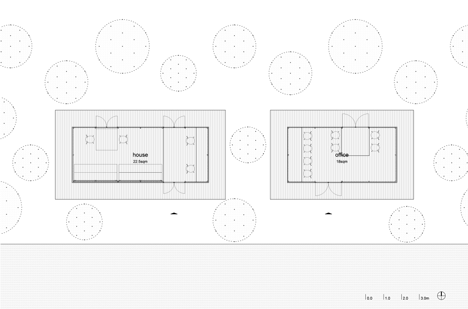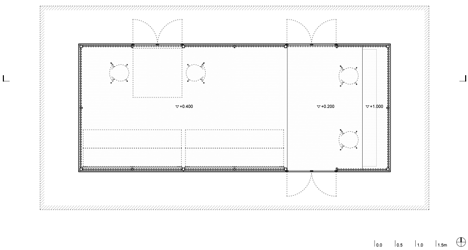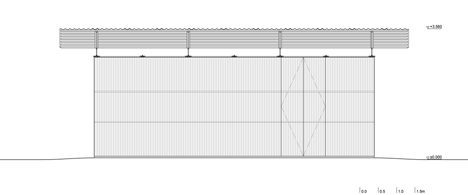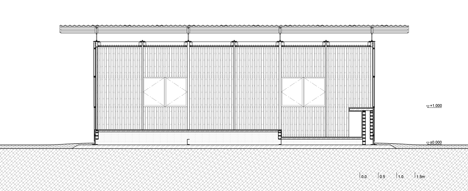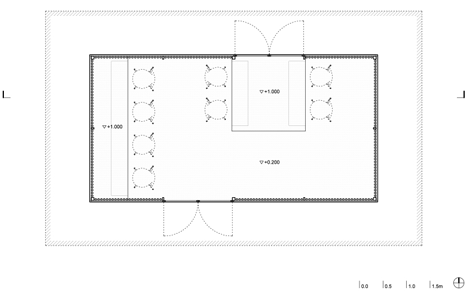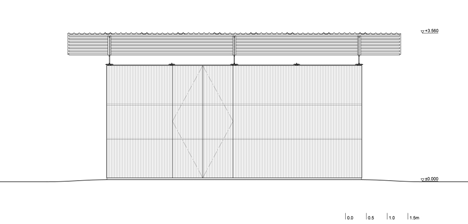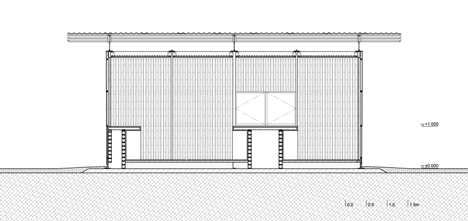اگرچه استودیوی معماری طراح این خانه بر موضوع کمهزینه بودن این طرح خیلی مانور کرده اما به نظرم سادگی و بیپیرایگی شرقیش در عین پاسخگویی خیلی ساده به همهی نیازهای زندگی نقطه توجه و اهمیت طرحه
معماری اسلامی نه در صورت که در اساسش یک چنین چیزیه... پاسخگویی ساده به زندگی دو روز دنیا؛ بدون گرفتاری های الکی فرم و ساخت و فرهنگ که نه تنها به کمک زندگی دو روز خاک نمیاد برعکس چالشهای این سرای زودگذر رو بیشتر و بیشتر می کنه...
سادگی در اسلام و به تبع اون در معماری برآمده از اسلام یک اصله
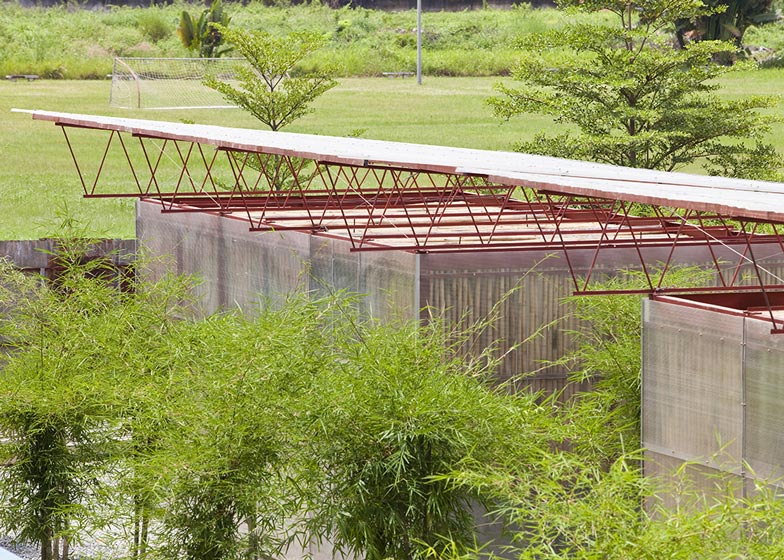
Vietnamese studio Vo Trong Nghia Architects plans to address the housing crisis in Vietnam by introducing modular homes that use cheap local materials and are easy to assemble.
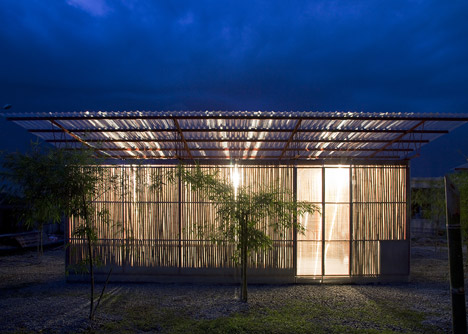
Housing areas in the country have been expanding at a rapid pace over the last ten years but according to the architects many families still live in houses that have less than ten square metres in floor area.
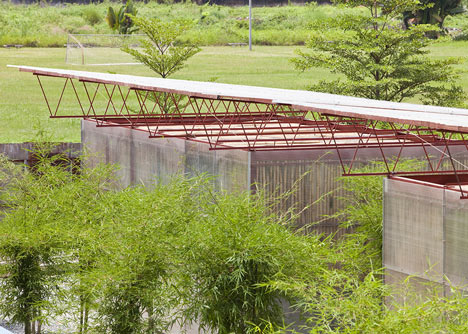
“The project started as voluntary work, responding to the serious housing issue for low income classes in Vietnam,” Vo Trong Nghia Architects‘ Masaaki Iwamoto told Dezeen. “We inspected Mekong Delta Area, where the housing problems for the poor are very serious.”
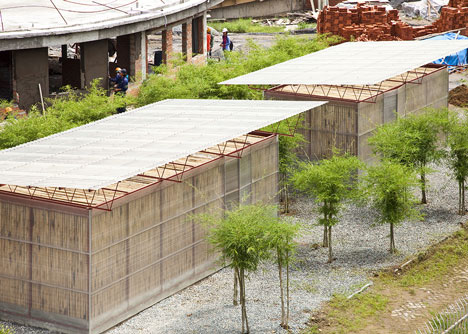
The architects came up with a concept for a house with a lightweight steel structure, before building full-size prototypes of a house and office with layered walls of corrugated polycarbonate and bamboo.
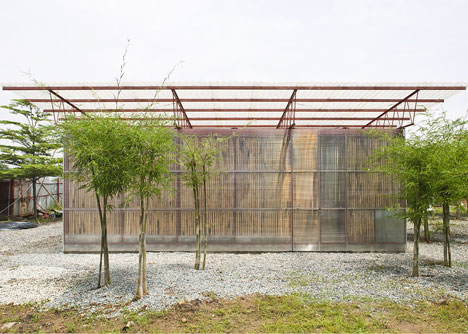
“If we make the house with concrete and bricks, which is the most typical structure in south-east Asia, it can be very dangerous even though the house itself is strong, just because of the soft and weak condition of the ground,” said Iwamoto. “So we decided to design a lightweight structure within a squeezed budget.”
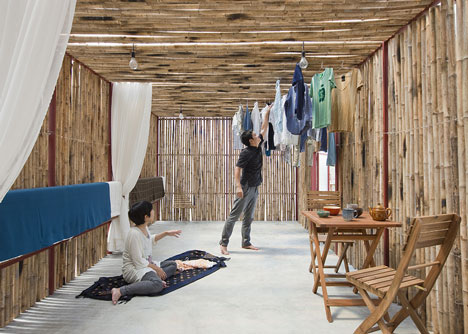
On the assumption that bathroom and kitchen facilities will be located outside, the buildings are designed as single rooms where living, sleeping and dining areas are divisible through changes in the floor level or by drawing curtains.
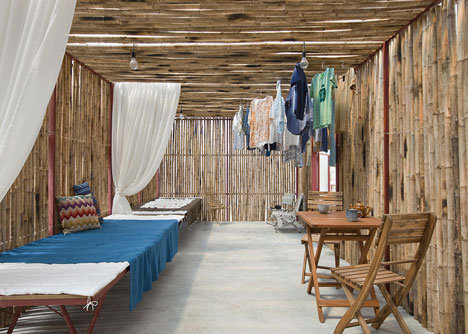
Beds fold down from the side walls and can also be used as seating areas and each residence can be extended to allow extra room for growing families.
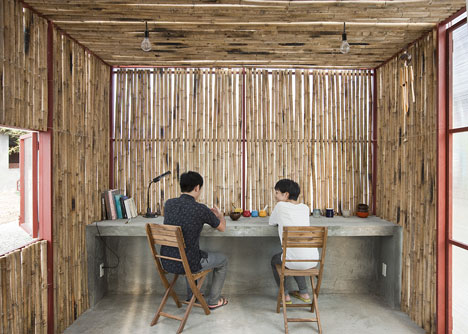
To reduce construction costs, residents are invited to contribute to the construction process, plus to reduce living costs each house will be equipped with natural ventilation systems and rainwater harvesting facilities.
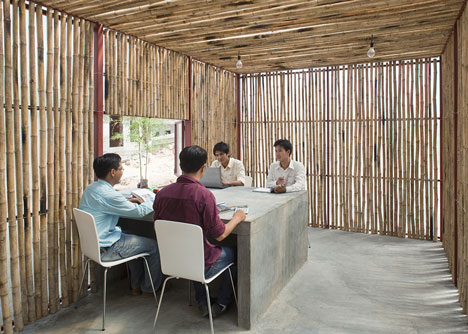
Now they’ve built the prototypes, the architects plan to develop the design to make it even more affordable. “Another possibility is to utilise cheap local materials such as coconuts leaves for walls or roof,” said Iwamoto, “and we will try to improve and enhance the indoor environment more, without using a power supply.”
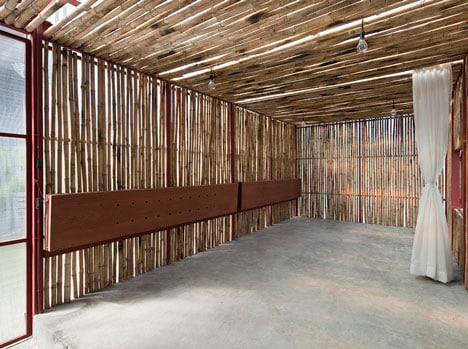
“Some of our friends have already shown their interest to apply this prototype as a voluntary investment,” he added. “We are trying to find out the way to realize it.”
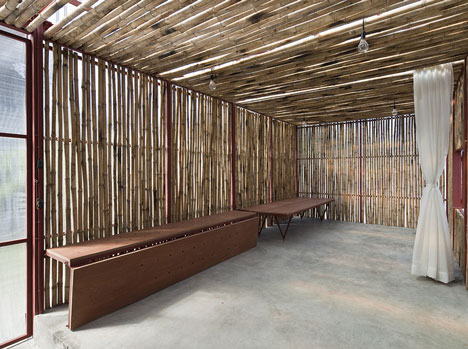
This isn’t the first sustainable architecture project by Vo Trong Nghia Architects. Other projects we’ve featured include a house with a vertical gardenand a school with sheltered open-air corridors.
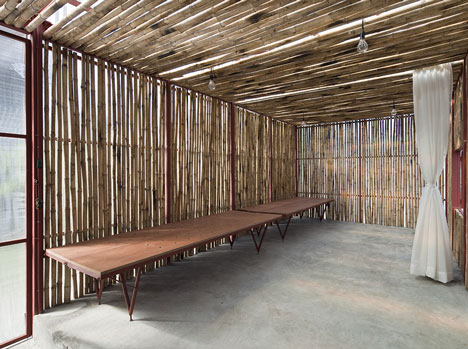
We’ve also interviewed principal architect Vo Trong Nghia about his plans to reduce the energy crisis in both residential and public buildings. See all our stories about Vo Trong Nghia Architects.
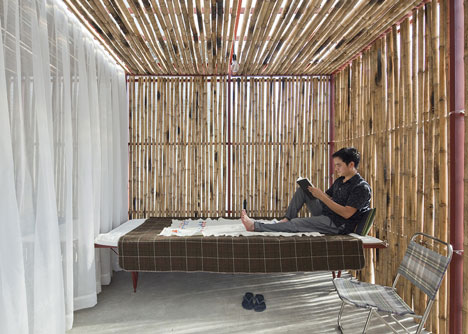
Photography is by Hiroyuki Oki.
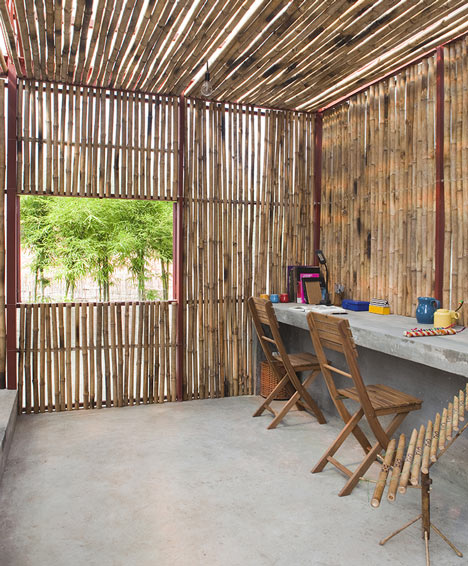
Here’s a project description from Vo Trong Nghia:
According to the statistics, the quantity of total housing area in Vietnam has been increased tenfold in the last decade. However, many families are still living in very small houses, some of which are less than 10 square meters. It is an important issue for Vietnam to provide houses for low-income classes.
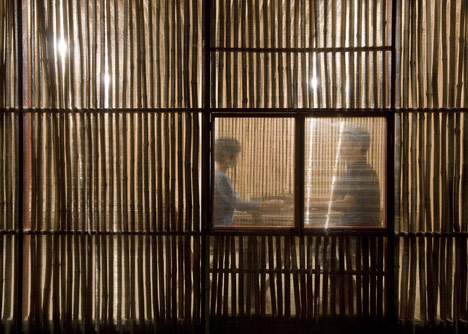
The aim of this project is to propose a prototype house for low-income classes in the Mekong Delta area. By minimizing the functions of the house and using low cost materials throughout, the construction cost of a house can be brought down to as little as about 3200USD. Living expenses will also be reduced by using natural resources and energies.
Above: site plan – click above for larger image
Two prototypes were experimentally constructed in Dong Nai province, on the construction site of a Kindergarten project designed by Vo Trong Nghia Architects. The first house, with a floor area of 22.5 square meters, was designed as a model home, the second, measuring 18 square meters, was designed as a site office for the Kindergarten, showing the flexibility of this prototype.
Above: house floor plan – click above for larger image
On the assumption that the bathroom and kitchen are placed outside and shared with several families, the house has minimum space for living, eating and sleeping. The plan was designed to be adjustable toward the longitudinal direction, allowing for future expansion of family members and functions. Its interior is a simple one-room space, articulated by curtains and differences in level of the floor. The floor rises higher in part, creating minimum furniture such as a desk.
Above: house front elevation – click above for larger image
The other distinctive feature is the installation of folding beds, which allow the dwellers to sit on the floor during the day. These beds can also be transformed into sofas if required.
Above: house rear elevation – click above for larger image
In order to reduce the construction cost, dwellers are encouraged to participate in the construction process. The structure of the prototype house is, therefore, a lightweight steel frame, which is easy to assemble without the use of machines, nor special techniques. Considering the recyclability of materials, wet joints are avoided as possible. The roof is supported by truss-beams composed of steel bars, which minimize steel material and give ideal pitch for waterproofing.
Above: office floor plan – click above for larger image
The envelope of the house is composed of a polycarbonate panel wall and corrugated FRP panel roof, and bamboo louvers are set inside of it. Both materials are available everywhere in Vietnam and are cheap, light and replaceable. Bamboo is rapid-growing and therefore the eco-friendly material.
Above: office front elevation – click above for larger image
Translucent envelope and bamboo louvers filter harsh direct sunshine in the tropical climate. The interior is filled with diffused light and reduces the need for artificial lighting, dramatically reducing electricity consumption. There is also a gap between the roof and the wall, which has the function of evacuating the hot air. As the whole space is naturally ventilated there is no need for an air conditioner to be installed in this house. A pent roof was designed to collect rain water for daily use in the dry season. Utilizing blessings of nature, dwellers can save great amount of energies, resources and therefore money.
Above: office rear elevation – click above for larger image
Project Name: Low Cost House
Location: Dong Nai Province, Vietnam
Competion: 08/2012
Architect Firm: Vo Trong Nghia Architects
Principal architect’s Name: Vo Trong Nghia, Masaaki Iwamoto
Architect’s Name: Kosuke Nishijima
Contractor: Wind and Water House JSC
Client: Wind and Water House JSC
Floor area Floor.1: 22.5m2, Floor.2: 18m2






















