دغدغهی طراحی فضاهای آموزشی در ایران هر روز برام مهمتر می شه؛ چرا که هر روز تیپسازیهای فاقد ارزش معمارانه و خالی از ارزشها و ویژگیهای فضایی مجتمعهای آموزشی وزارت آموزش پرورش که مثل قارچ تحت عناوین مدرسهسازی و خیرین مدرسهساز در حال تکثیر هستند مقابل چشمم در شهرهای مختلف کشور دیده میشه.
ما انتظار فردایی روشن داریم و این انتظار حقه، اما این چنین فردایی تنها و تنها از دل مسیری درست محقق میشه. فرزندان امروز ما که آینده رو خواهند ساخت اگر امروز از دل فضاها و تربیت و آموزشی متناسب با اون آینده روشن بلند شدند اون وقت میشه آینده روشن رو قابل تحقق دونست..... امروز در فضاهای آموزشیمون هم مانند خانههامون به حداقلهای کالبدی بسنده کرده ایم و همین که یک بنا و چند اتاق قابل تصور به عنوان کلاس درس ساختیم فکر میکنیم رسالت خودمون رو در مورد مدرسه سازی به انجام رسوندیم....
تا زمانی که طراحی مدرسهها بر اساس الگوهای تیپ اون هم به سطحی ترین وضع ممکن توسط دفاتر فنی وزارت آموزش پرورش در شهرهای مختلف انجام می شه و کار رو به مثابه کاری اداری و دفتری میپندارن به هیچ وجه میشه انتظار نوآوریها و فضاهایی با ارزشهای معمارانه مانند طرح مجموعه آموزشی زیر در چارترا داشت؟
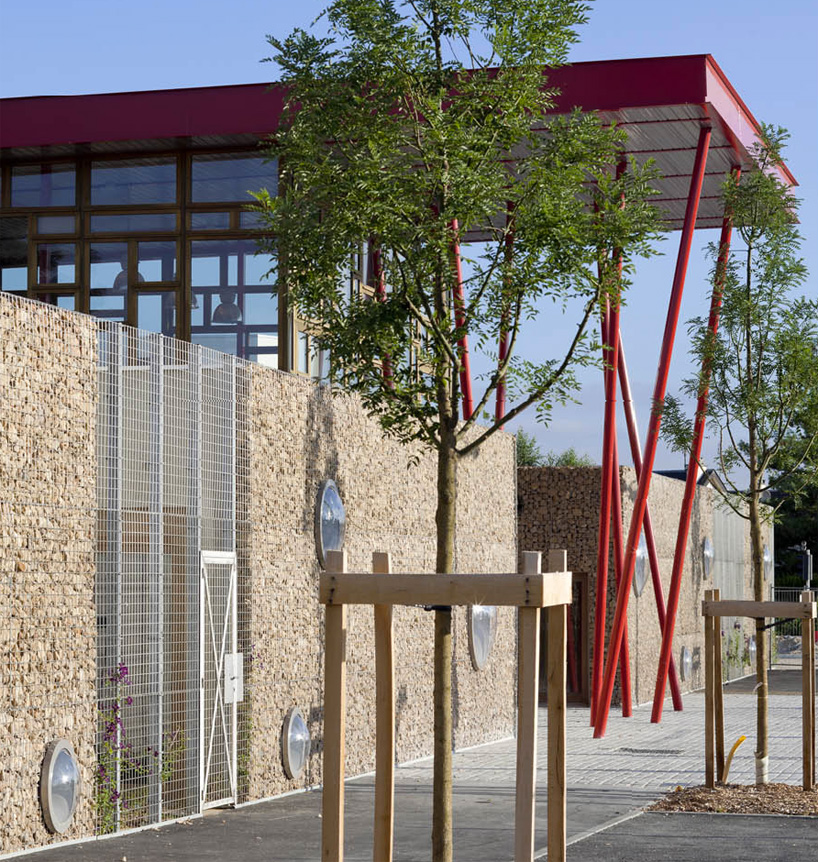
all images courtesy of edouard francois
schools are a key element to any neighborhood, often times being the deciding factor in a new potential citizen's decision to become part of the community. the 'school complex in chartres' by maison edouard francois pinpoints this circumstance and creates the ideal educational facility. the program and form is divided into three distinct and architectonically different sections surrounded by peripheral gabion and green walls that change color and identity throughout the year. the nursery is enlivened with bright colors and simplified shapes; the doorways are voids in the shape of simple geometries, like the infants' toy. the pre-school children learn within an environment replete with many different materials, concrete, plywood panels, and natural tree trunks used in various forms. the oldest elementary kids in turn inhabit an industrial zone categorized by its harder steel members, colorful glazing, pipes, mechanical systems and cartoon references.
each section also has its own courtyard like a unique landscape that contains a central structure housing the bathrooms and storage space which represents itself in different ways according to the age group. in the nursery it manifests itself as a giant boulder surrounded by colorful floor sections and a small garden of various plants. the preschool enjoys a wooden chalet like a log cabin, and the elementary school keeps the industrial nature with a miniature factory.
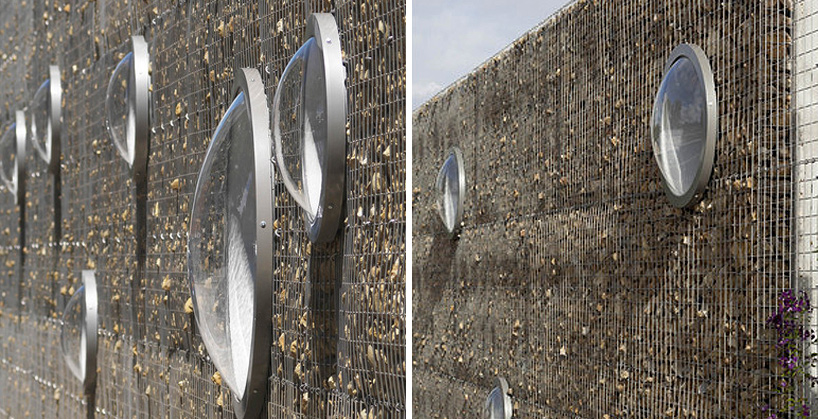
exterior gabian wall
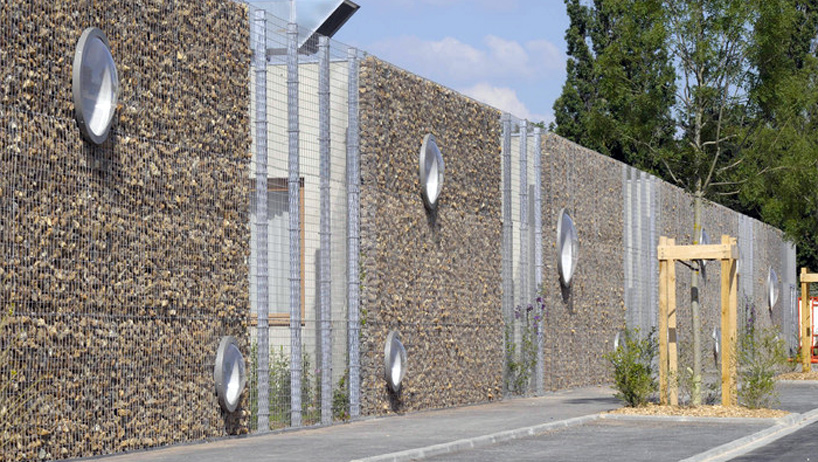
circular windows peek through at different heights for different aged observers
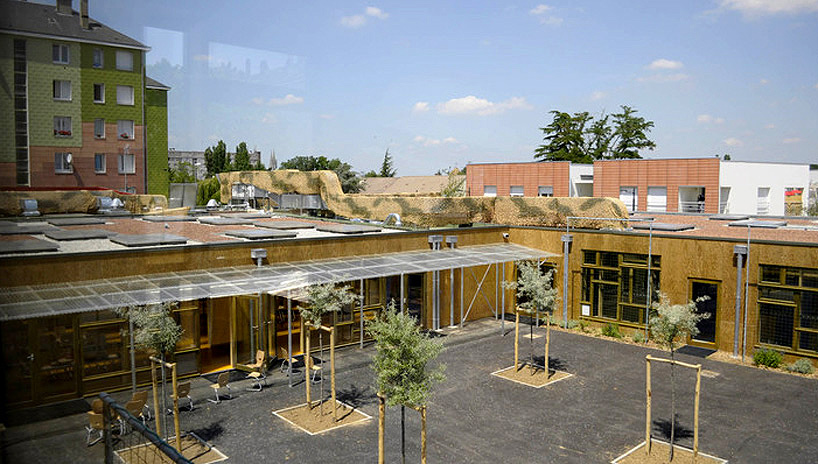
view of the courtyard from the roof
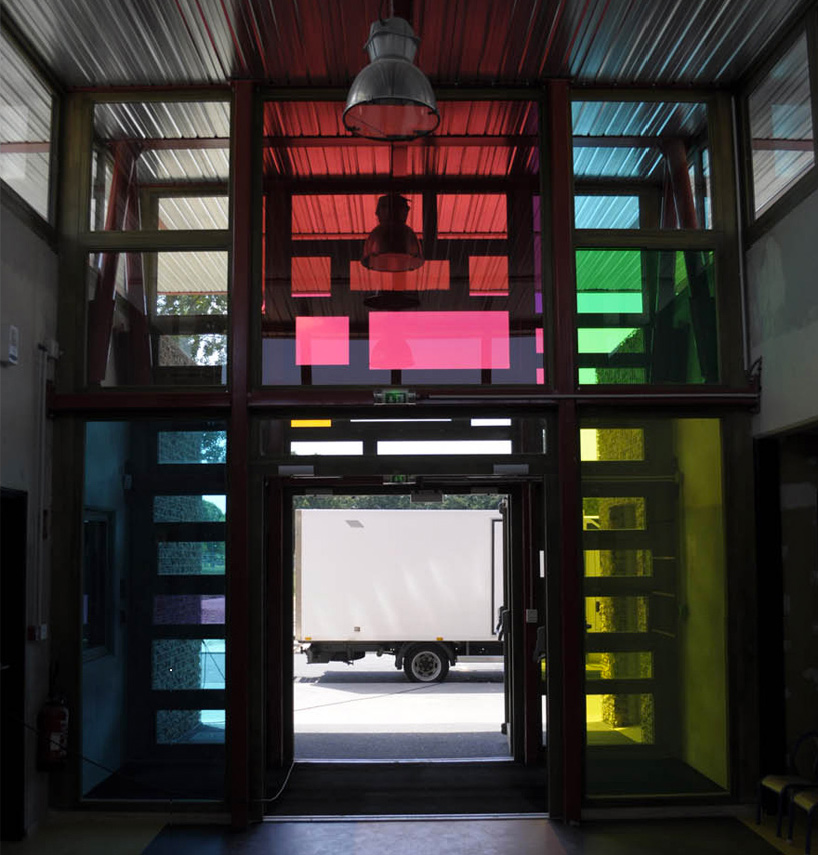
main entrance into complex
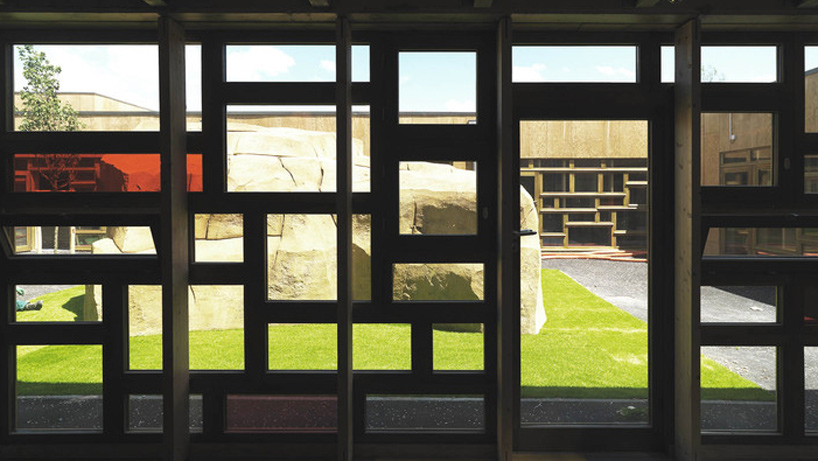
view to the nursery courtyard
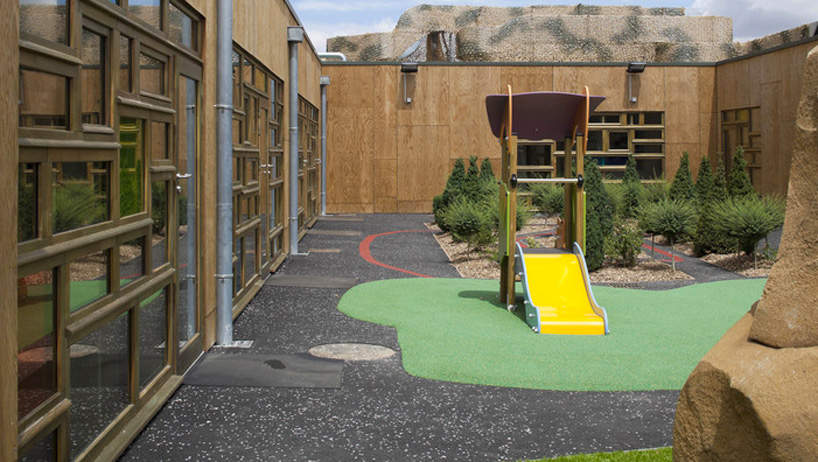
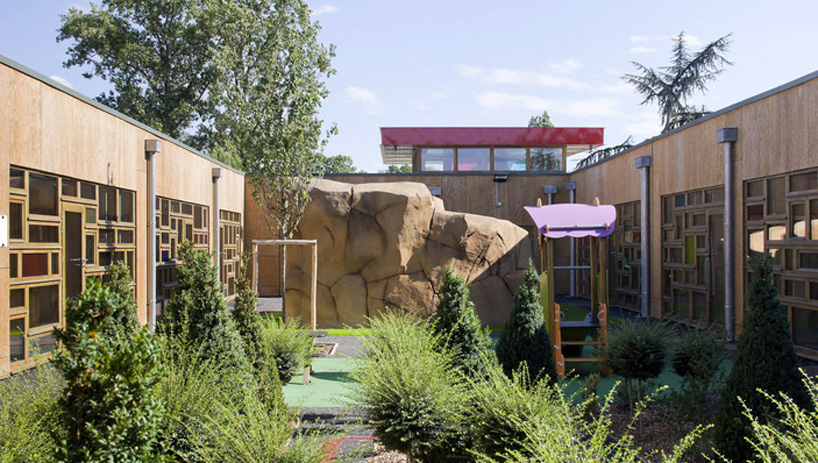
boulder / bathrooms
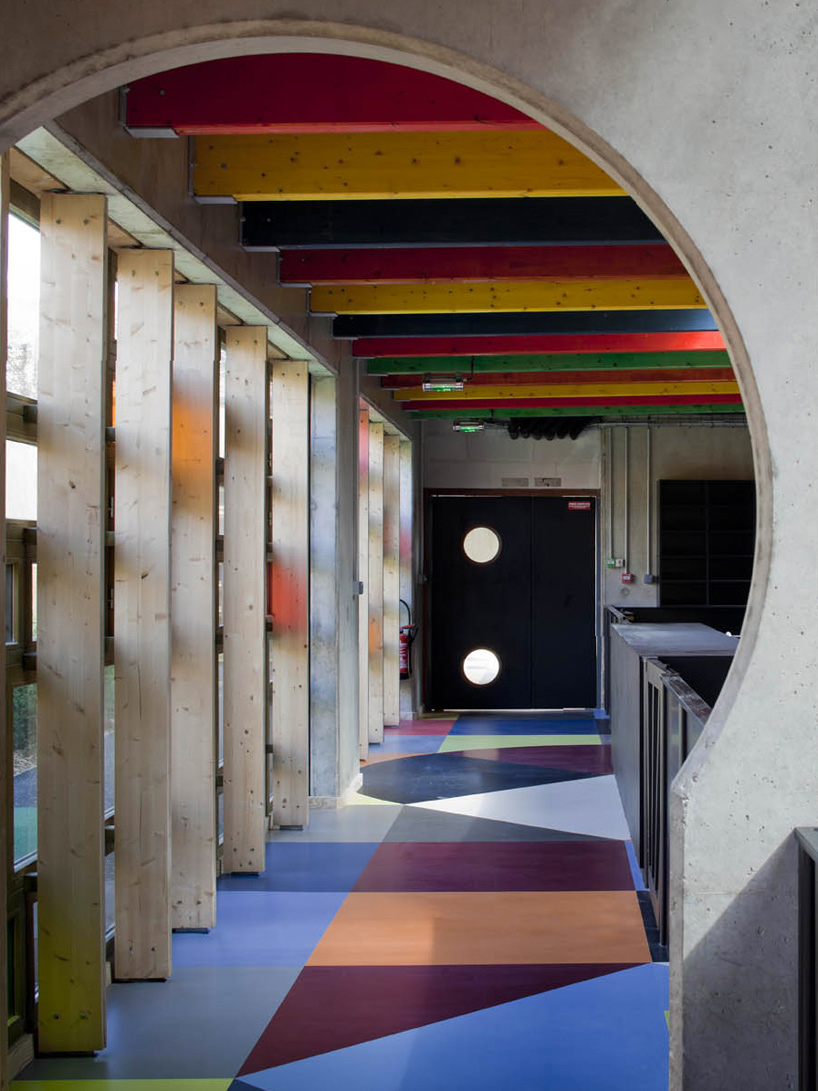
simple geometries reveal themselves in the doorways
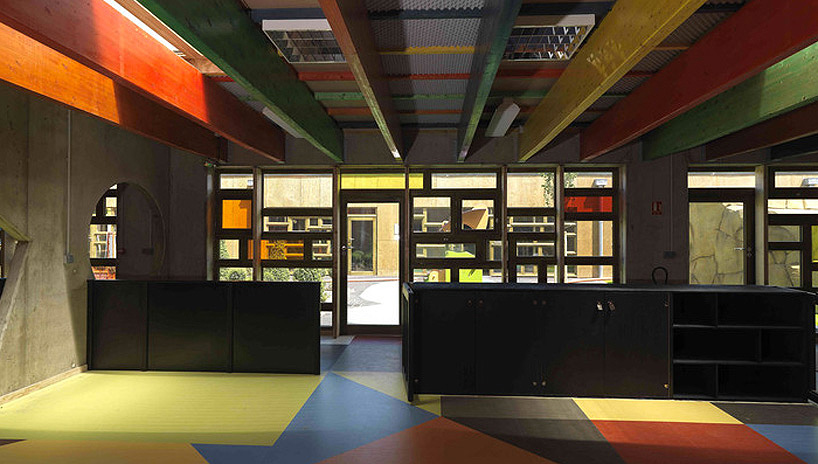
classroom with colorful beams and floor
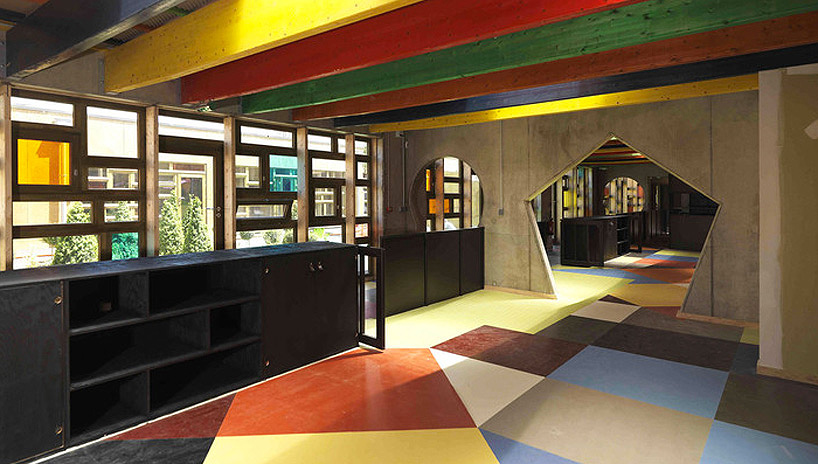
geometric openings
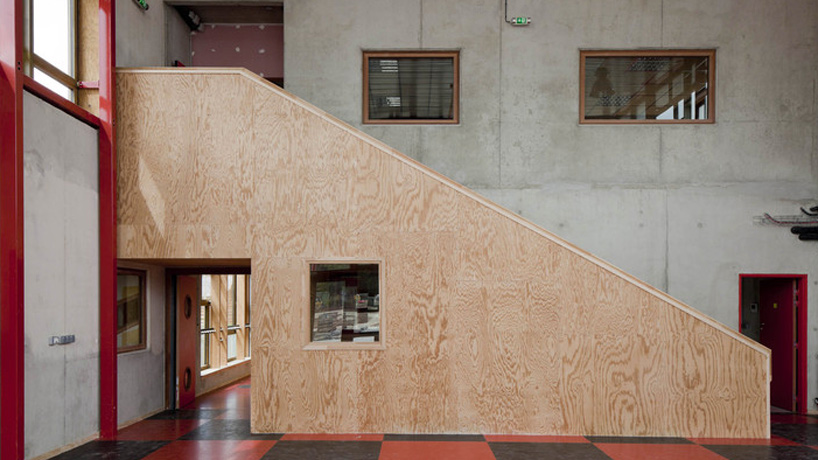
entry to preschool
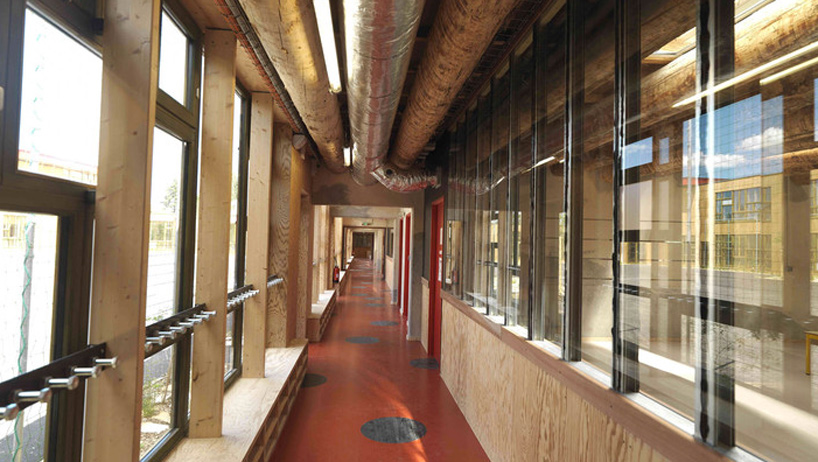
pre-school hallway
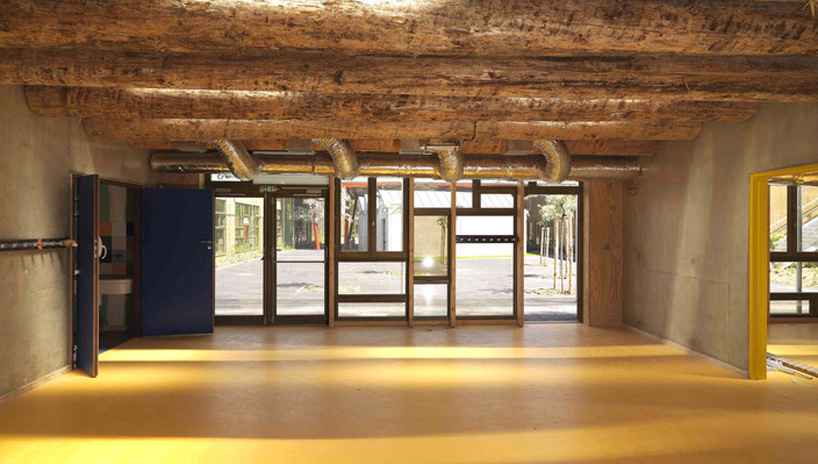
classroom looking out onto the courtyard
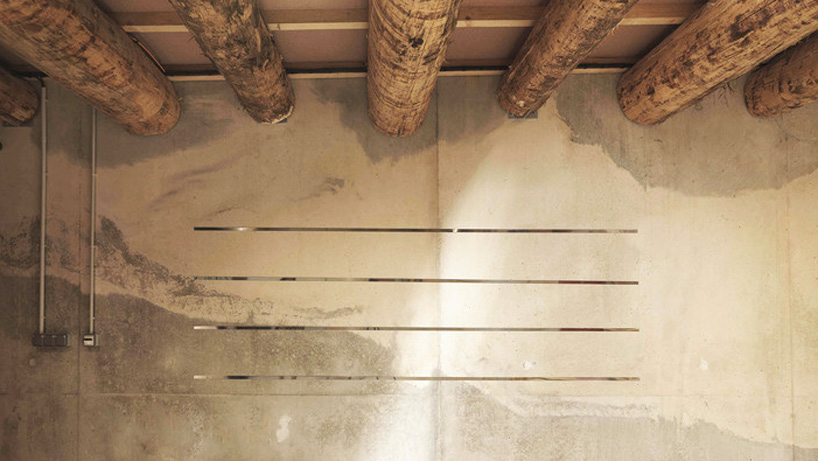
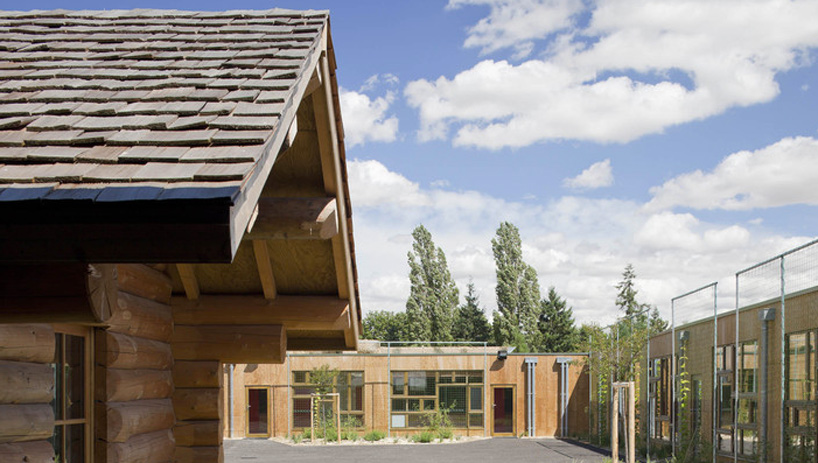
preschool courtyard chalet / bathrooms
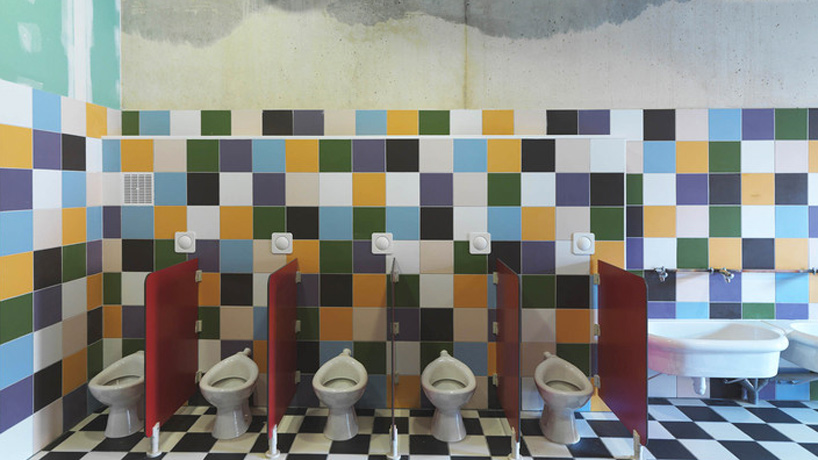
bathrooms
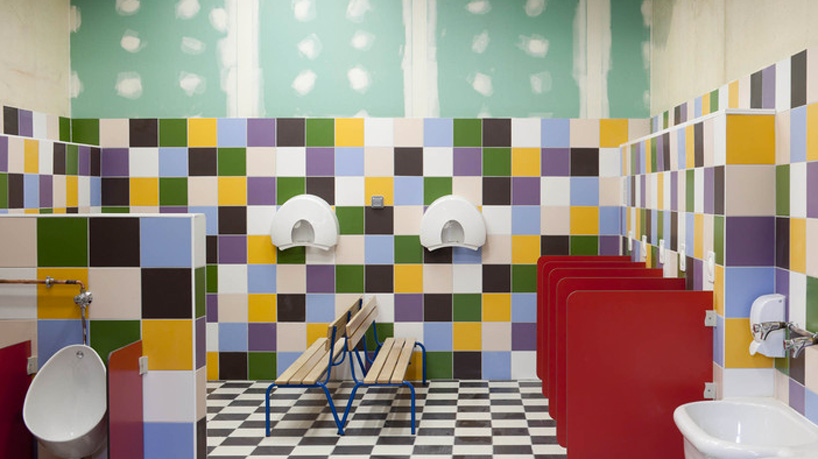
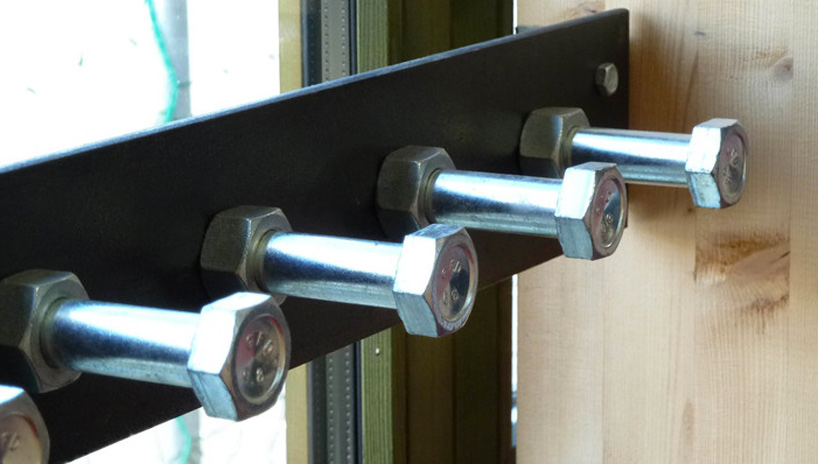
industrial coat hangers in the elementary area 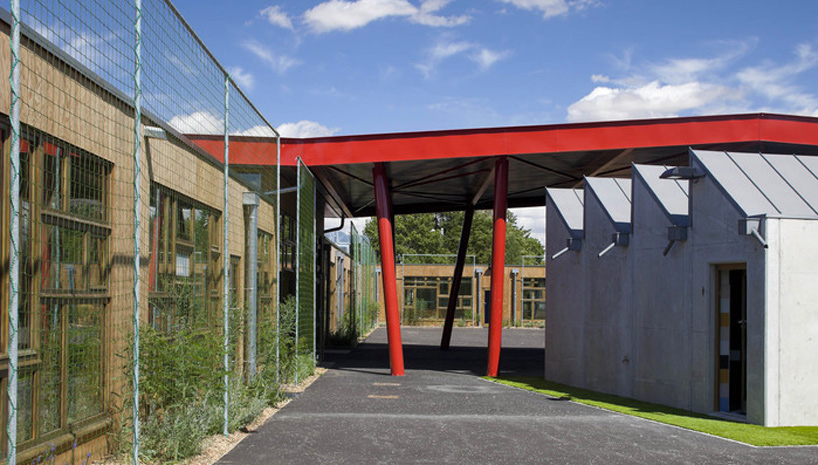
elementary school courtyard factory / bathrooms
[ طرح انتخاب شده از : Designboom ]





















