ساخت سنتی ساختی شورانگیزه. در مقابل ساخت صنعتی بی روح و تولید انبوهی امروز، در ساخت سنتی یک ساختمون ماننده ی یک اثر هنری ، مانند یک کالای صنایع دستی، به تمامه تحت نظارت و دقت و به دست خود آدم ها ساخته می شه و جای نوآوری های هنری خیلی فراوان در کار وجود داره.
به شخصه با آن که مانند شما بچه این عصر وارونگی هستم اما امید دارم به بازگشت احتمالی در معماری و ساخت و ساز به اون عصر شورانگیز اما به ظاهر کند و سخت و متفاوت.
در این پست ساخت این مدرسه در پاکستان به نحو سنتی، با سازه و ساختی ترکیبی از نی بامبو و خشت و گل رو داریم. اتودهایی از نحوهی اجرای کار و عکسهایی از مراحل کار، پست رو به طور ویژه جذاب و قابل استفاده کرده.
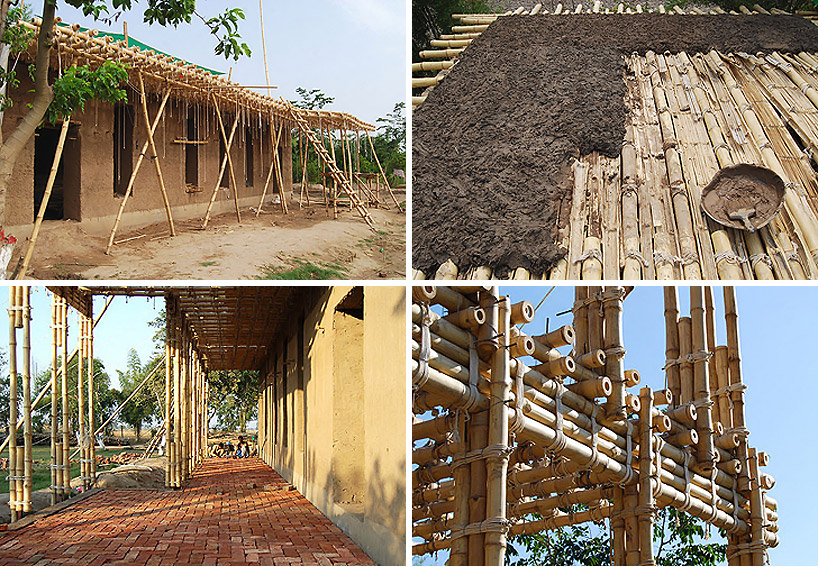
'tipu sultan merkez' by ziegert roswag seiler architekten ingenieure, jar maulwi, pakistan
all images © holcim foundation
'tipu sultan merkez' earthen school in jar maulwi, pakistan by berlin-based architectural and engineering
practice ziegert roswag seiler architekten ingenieure has received this year's holcim award for
sustainable construction within the asia-pacific region. the first level of of the two-story building is constructed
with cob walls comprised of locally sourced clay, sand, straw, water and earth. resting upon brick foundations,
the interior spaces are protected from moisture penetrating from the ground or rainwater. the upper floor
is a bamboo framework filled with an earthen mixture.
the combined result of the structure absorbs humidity and the mass of the thick 60 centimeter bearing walls
reduces the temperature of interior spaces by 8 degrees celsius during the 40 degree summer heat. local residents
were able to build their new community facility by implementing appropriate construction technologies and
skills which were already present within the village.
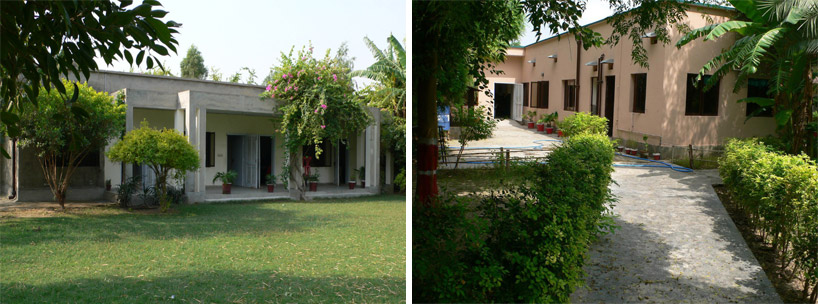
existing school
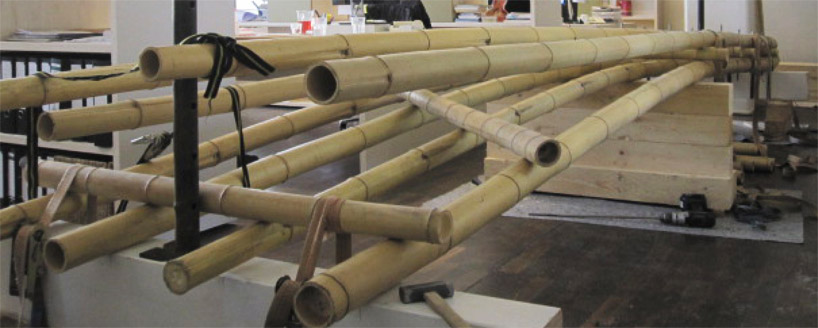
mock up of ceiling system at full scale
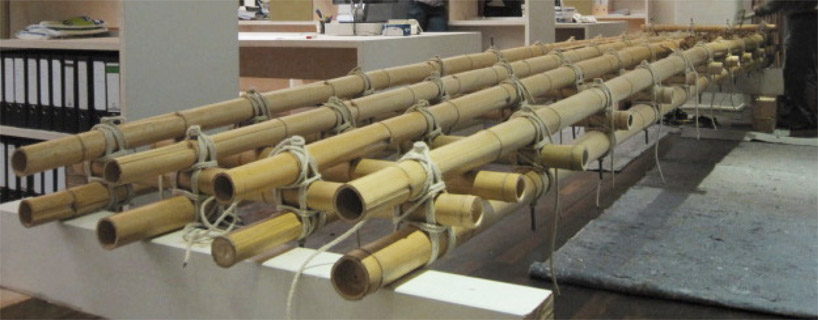
mock up of ceiling system at full scale
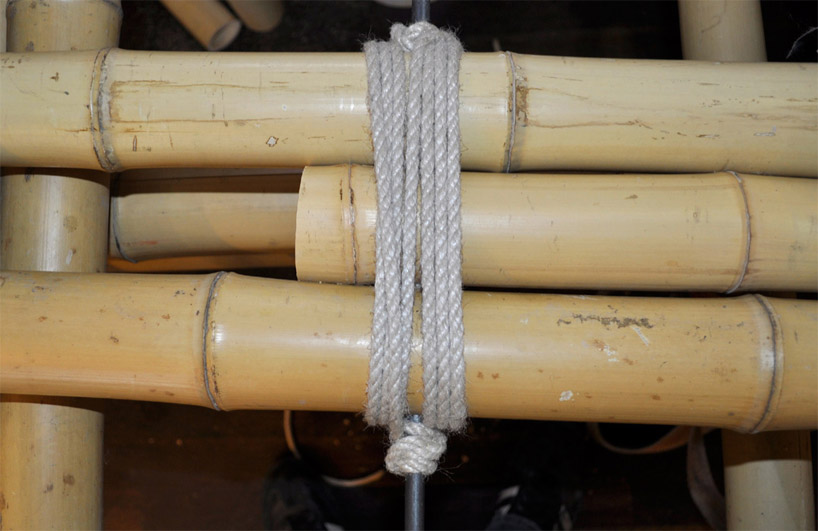
structural binding detail
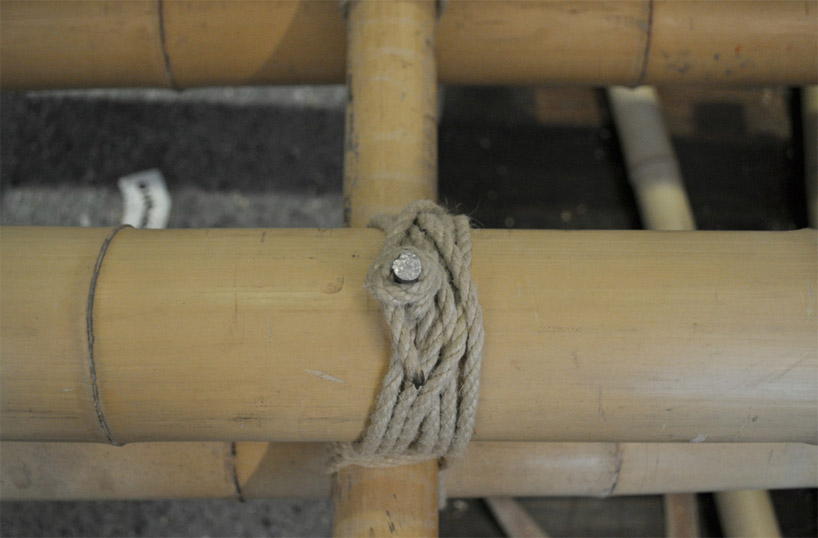
structural binding detail

raw construction materials for cob walls
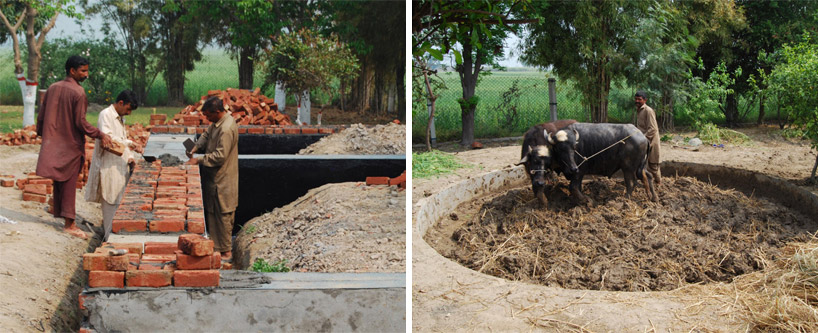
construction
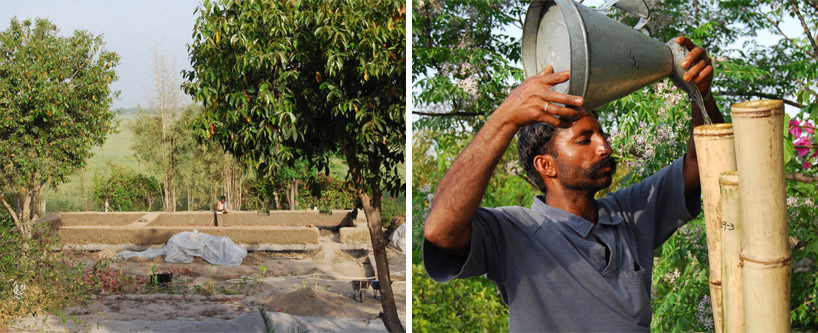
construction
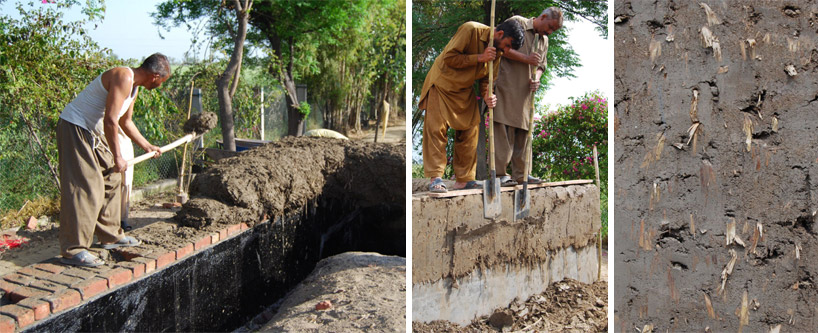
construction
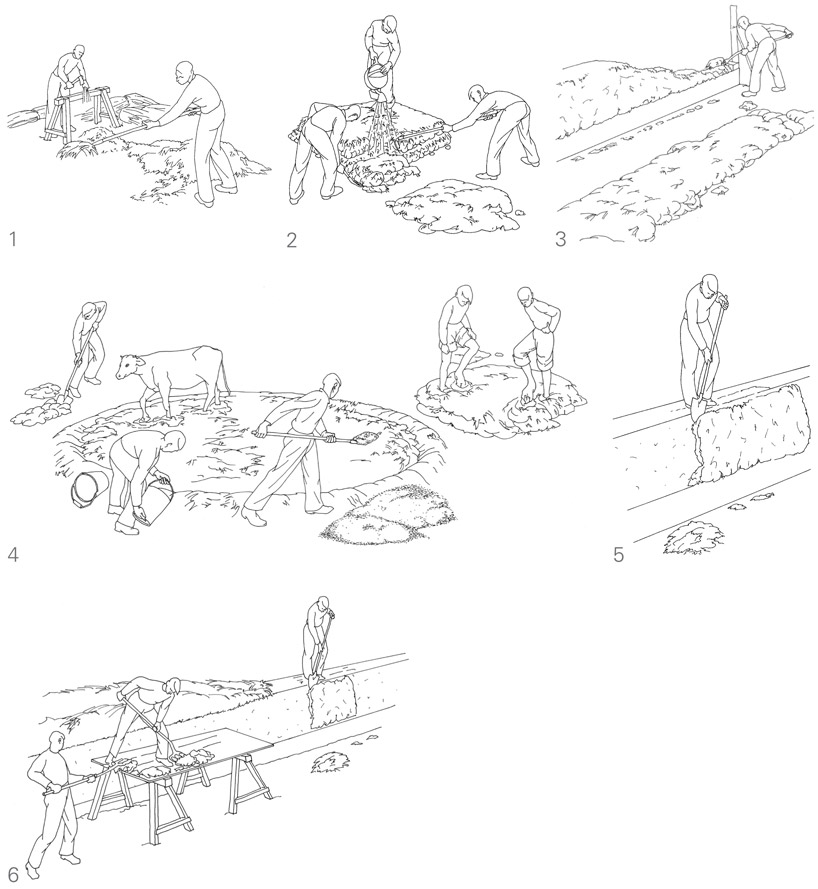
production of cob walls

built from nature and returned to nature diagram
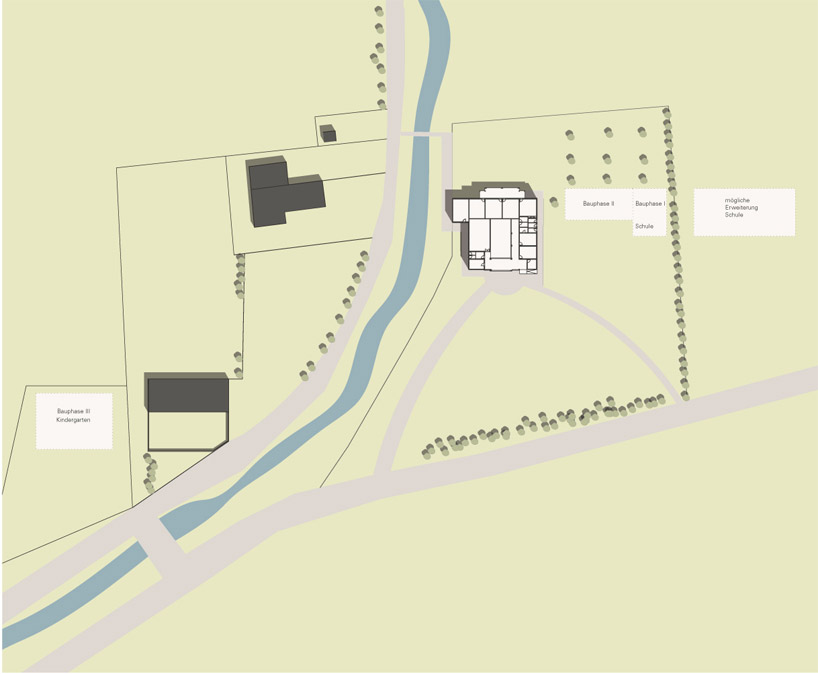
context plan
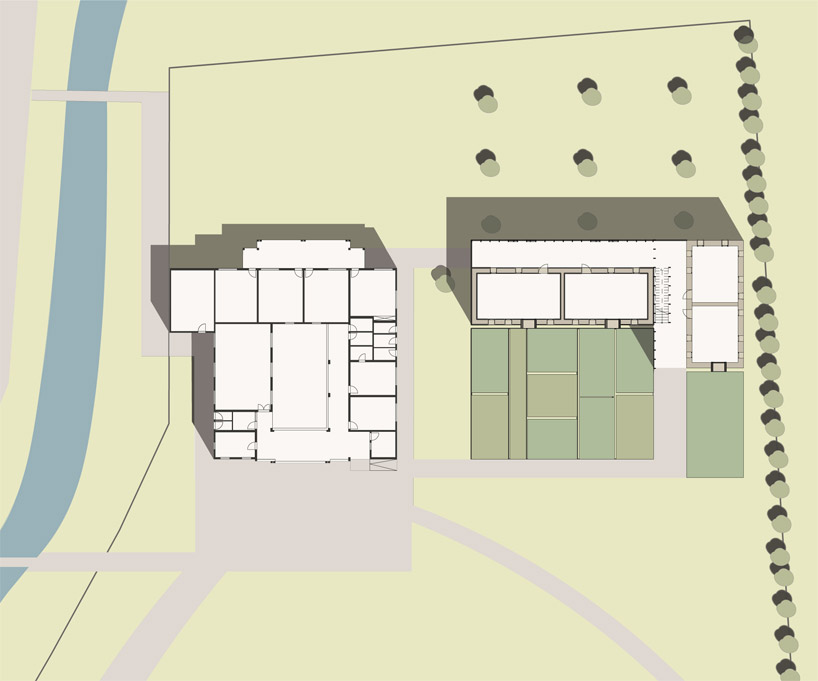
site plan
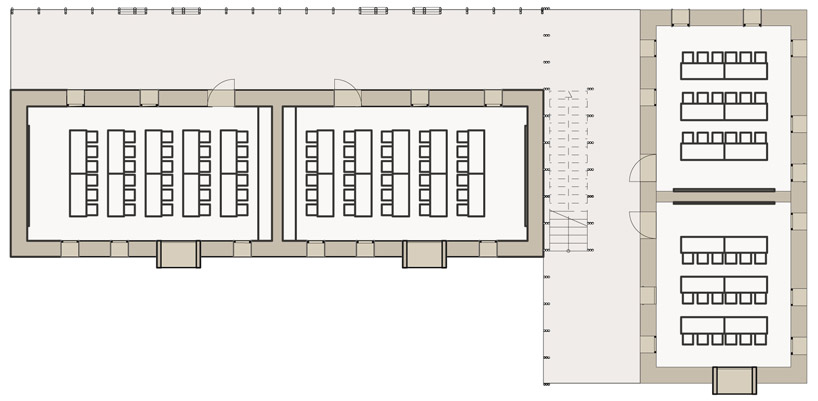
floor plan / level 0
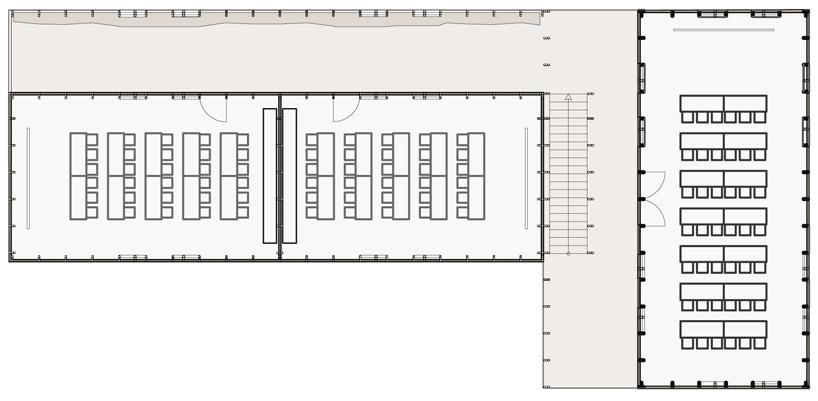
floor plan / level 1
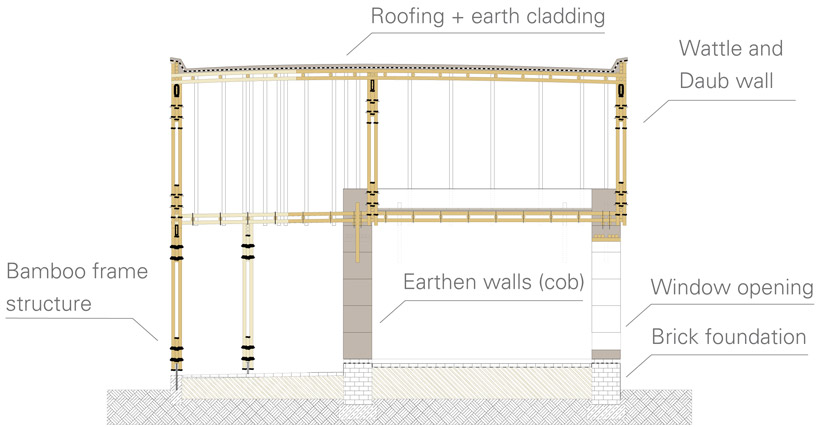
section + materials
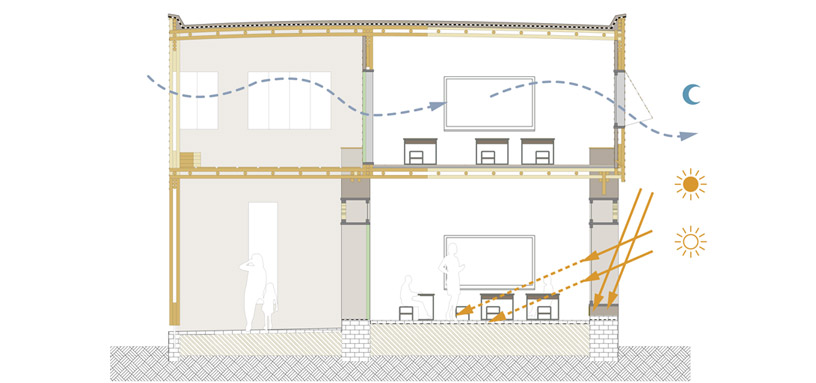
climate adapted design diagram
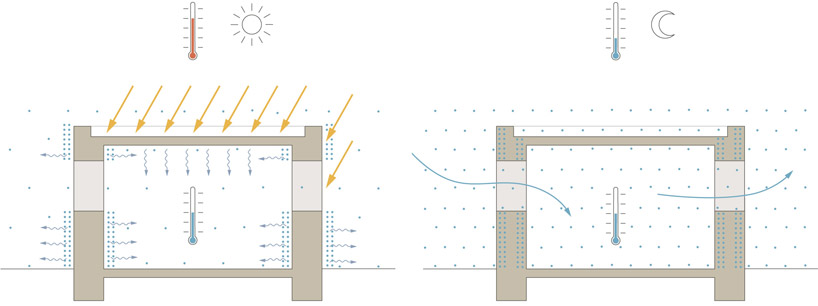
earthen building diagram

concrete building diagram

elevation

elevation

construction process

construction process

construction process

construction process

construction process





















