چه ترکیب بندی خوبی از فضا تونسته ایجاد کنه این طراح!
سادگی و بسنده بودن شرقی!
طرح، طرح یک دفتر اداریه که به جای اون که به صورت فضایی بسته طراحی بشه ترکیبی از فضاهای باز و نیمه باز و بسته ست. طراح واحدهای فضایی مستقل رو با استفاده از حیاطی خیلی کوچک به هم متصل کرده وبا عمق دهی به ورودی واحدهای فضایی سرپوشیده امکان برقراری ارتباط مستقیم اون ها با محیط باز رو فراهم کرده. ترکیب بندی حجمی و فضایی مجموعه خیلی خوب طراحی شده و به راحتی می تونه با هویت سازی برای این دفتر کاری در بافت شهری، ضررهای احتمالی ناشی از استفاده متفاوت از زمین رو هم به لحاظ مالی جبران کنه!
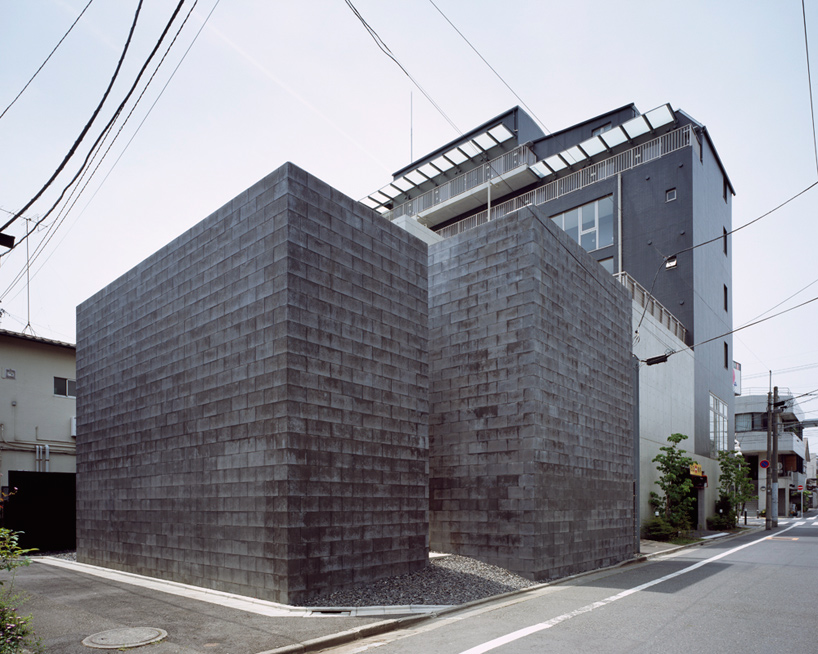
'WEP' by niizeki studio in tokyo, japan
all images courtesy niizeki studio
image © masao nishikawa
japanese architecture practice niizeki studio (kenichiro niizeki) has shared with us images of 'WEP (whole earth project)', a two-storey residence and office in a dense area of tokyo, japan. a composition of three monolithic volumes,the design introvertly opens up to an elevated outdoor terrace.
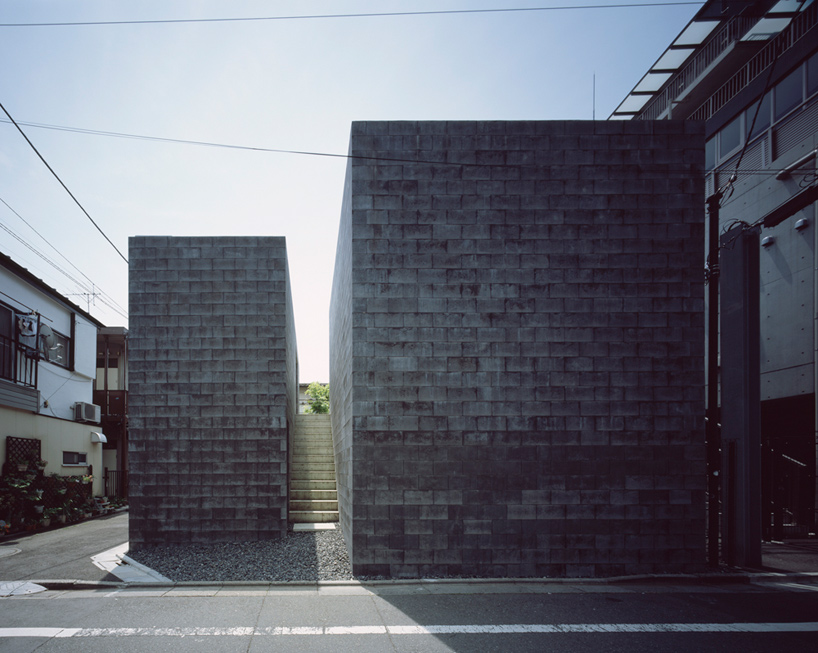
street elevation
image © masao nishikawa
sitting on a corner plot in an area that straddles the line between residential neighbourhoods and small business blocks, the unassuming exterior is devoid of windows or apertures, resulting in an ambiguous presence. more than 7000 blocks of concrete were utilized to create a highly textured finish to the elevations while providing a solid aesthetic to the house. a slim stairway inserted in the chasm between two volumes provides access to the private terrace area.
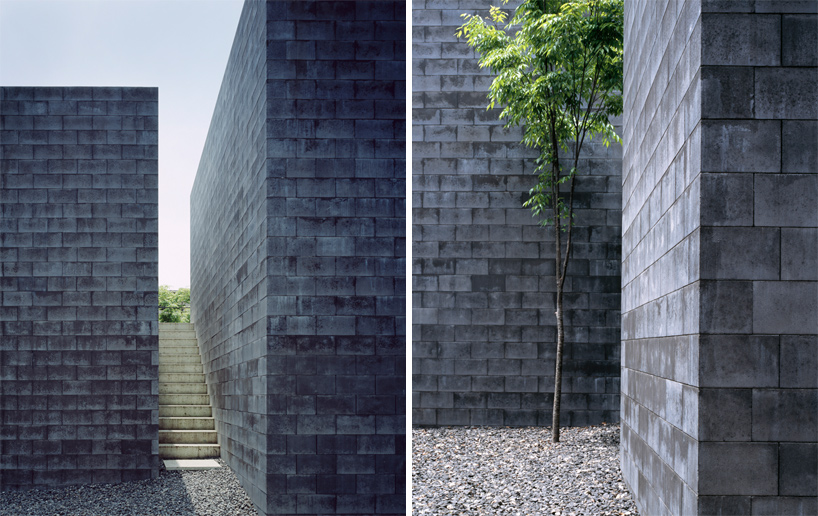
(left) staircase up to terrace / (right) texture of concrete blocks
images © masao nishikawa
the choice to construct with concrete blocks was largely driven by the desire to reduce material waste during construction as well as its compressive strength - about three to four times stronger than usual reinforced concrete. scaffolding is also unneeded due to the ease of stacking.
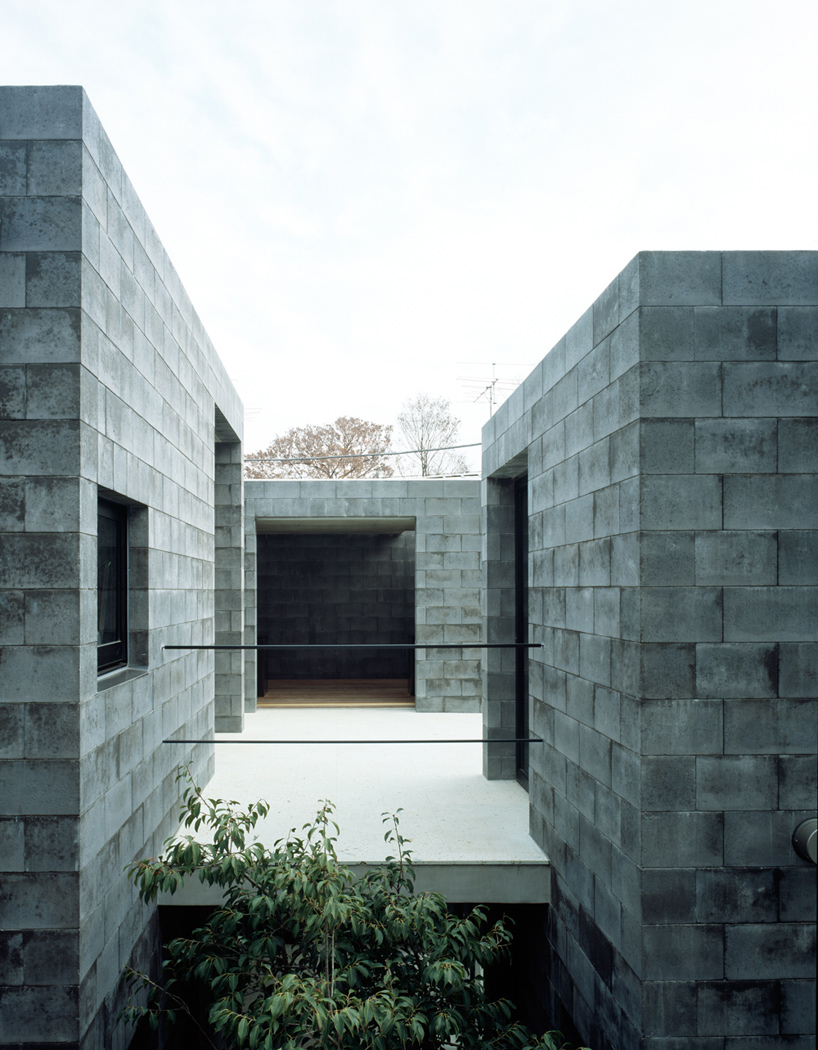
terrace space
image © masaya yoshimura
oriented to face one another, the three volumes feature a large opening that spills on to the elevated outdoor terrace. the layout encourages a circulation pattern that incorporates the interior with the exterior. on the ground floor, a stretch of sliding glass doors close off the opening between forms while securing an abundant level of natural light.
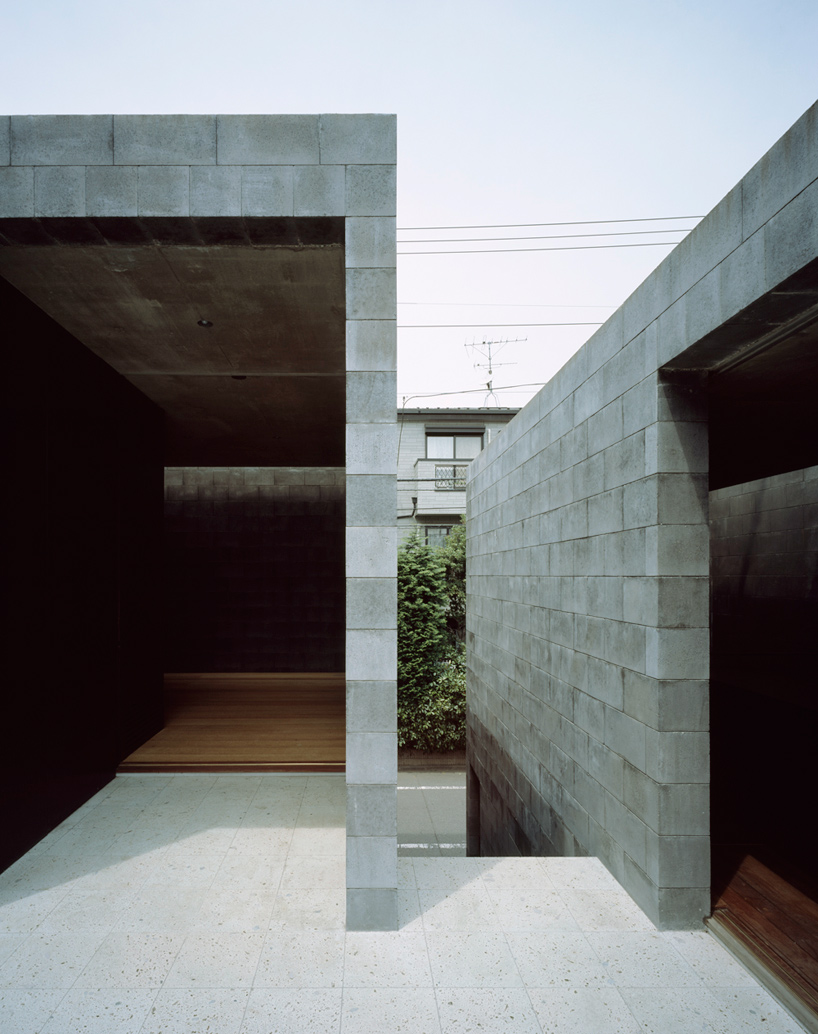
openings with views of interior
image © masao nishikawa
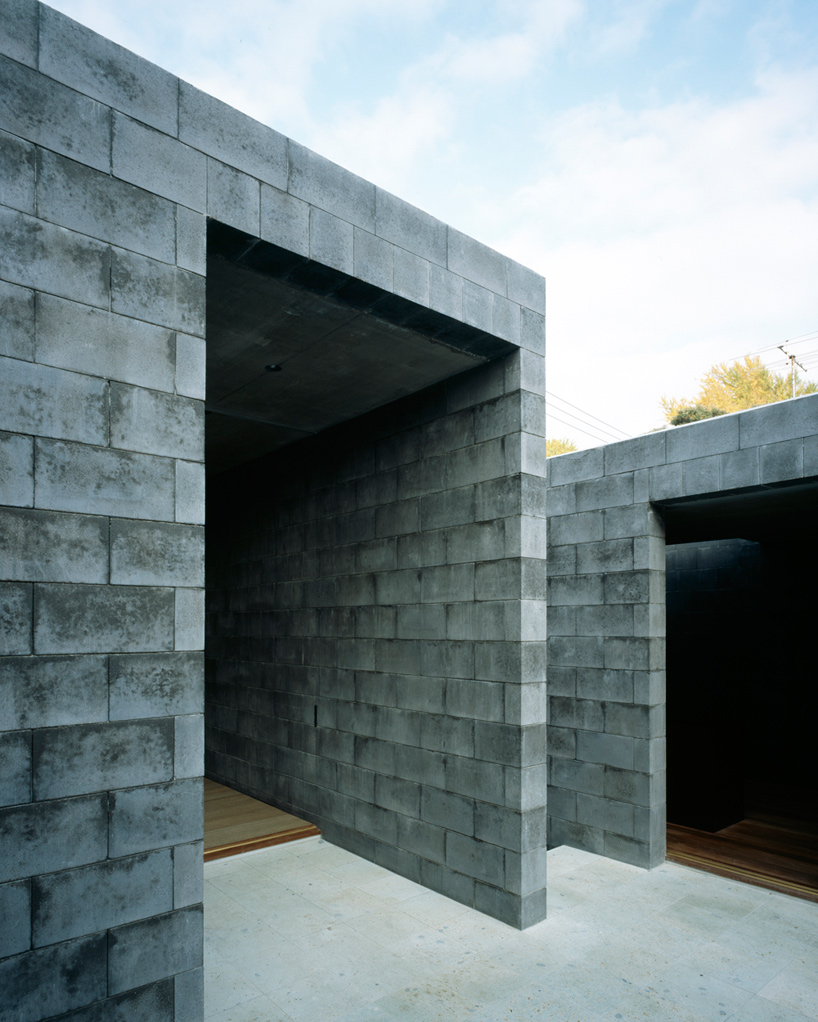
image © masaya yoshimura
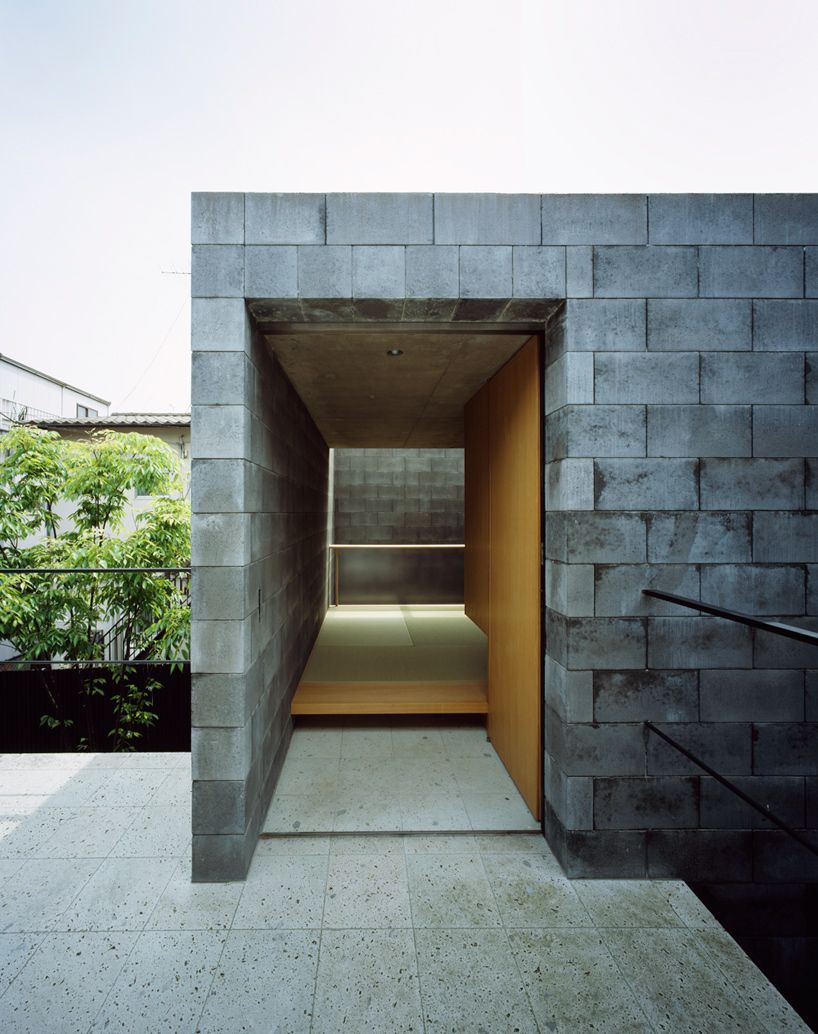
view of japanese-style room from terrace
image © masao nishikawa
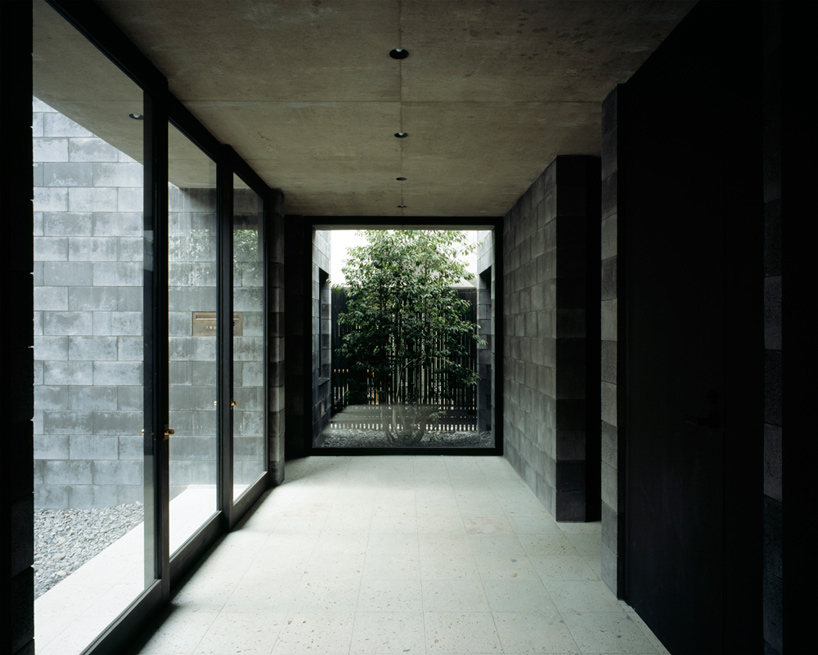
ground floor
image © masao nishikawa
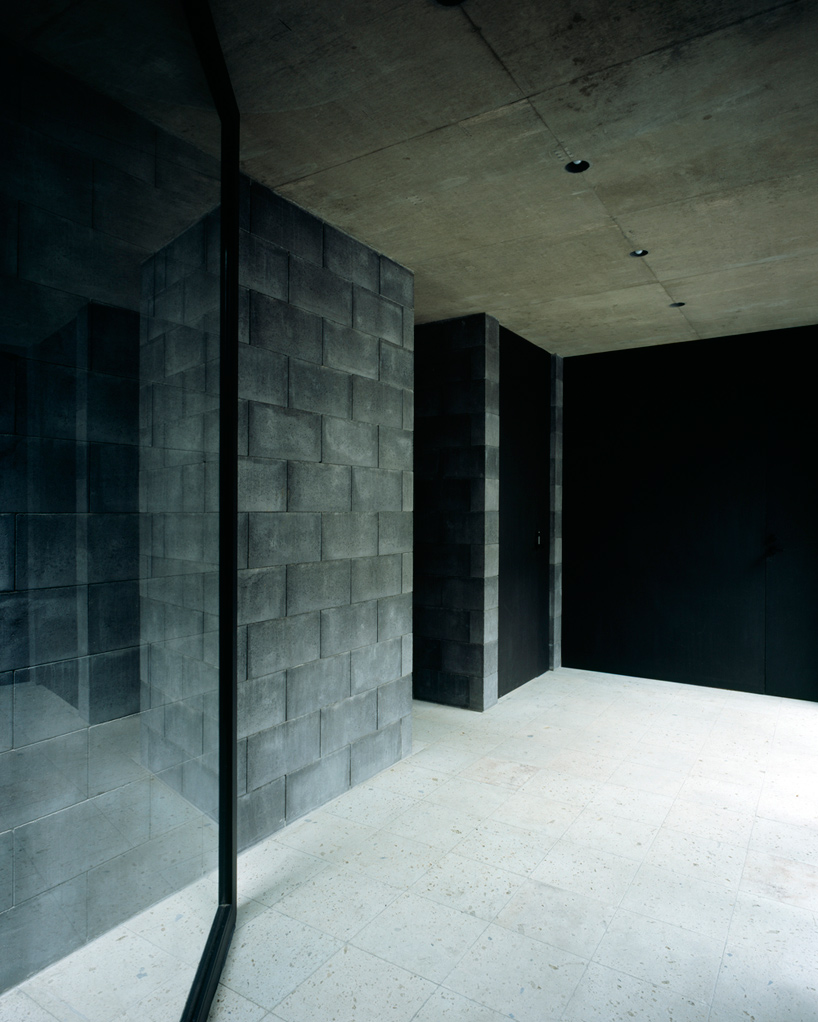
image © masaya yoshimura
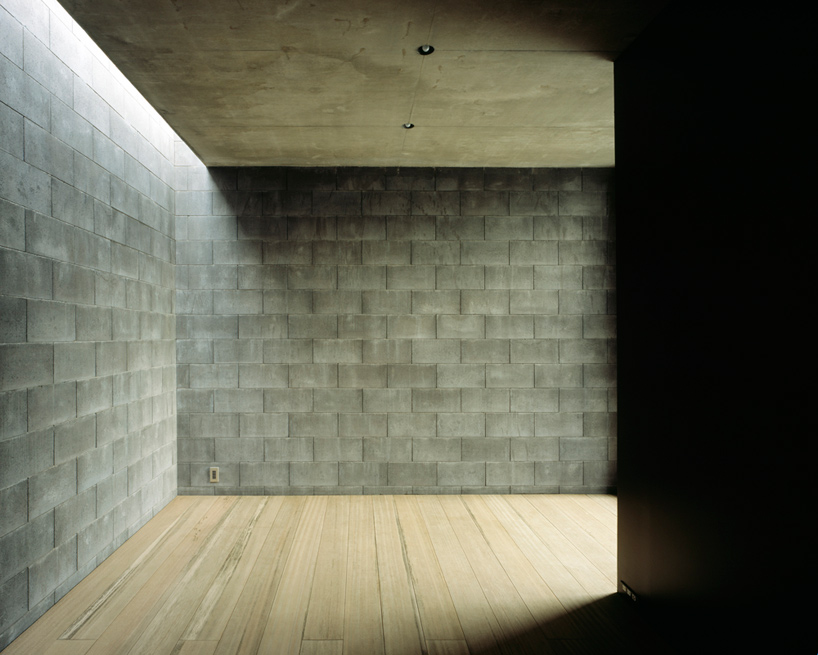
skylight
image © masaya yoshimura

floor plan / level 0

floor plan / level +1





















