دفتر معماری HENN برای طراحی غرفه شرکت خودروسازی پورشه در پارک اتومبیل ولفزبورگ آلمان تلاش کرده تا منحنی ای خوش ساخت وغول پیکر رو به طوری بر روی سطح دریاچه مصنوعی پارک بلند کنه که انگار زمین پارک با موجی هندسی و مهندسی بلندشده و رودخانه رو دربرگرفته. منحنی خوش ساخت مجموعه به خوبی با کانسپت های ذهنی خودروهای خودروسازی مثل پورشه سازگاره و به نظرم به مراتب از پروژه موزه پورشه که چندی پیش در اشتوتگارت افتتاح شد موفق تر از آب دراومده
مجموعه دارای دو دربه که در زیر همین سایه بان ایجاد شدند و رمپی حول یک هال مرکزی در مجموعه در چرخشه که ناظر از بالا رو برای رمپ فراهم می کنه و مجموعه 25 خودروی نمونه پورشه نقره ای رو که در چینشی خاص در هال قرارگرفتند به خوبی به نمایش می گذاره.



German architects HENN have created a streamlined pavilion with a curled-over steel roof for car brand Porsche at the Autostadt theme park in Wolfsburg.
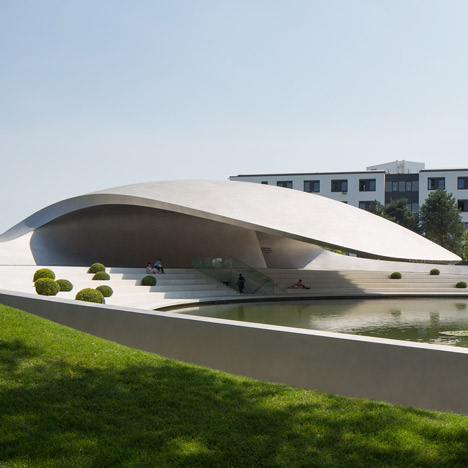
The structure is located in the south-eastern corner of the park, which is dedicated to the exhibition of cars and is located beside the Volkswagen factory in the north of the city.
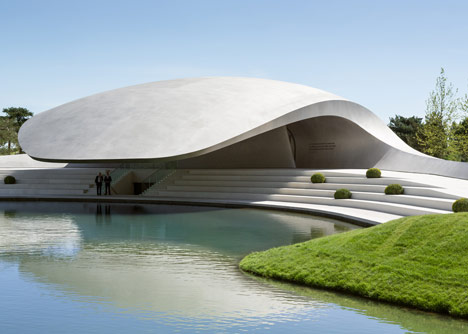
The curved roof of the pavilion shelters two doorways and cantilevers out towards a pool of water that winds around the park.
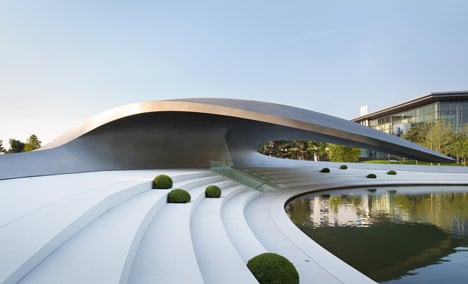
Inside the pavilion, a ramp linking the upper and lower doors spirals round an exhibition hall where some of Porsche’s cars are on show beside 25 silver miniatures.
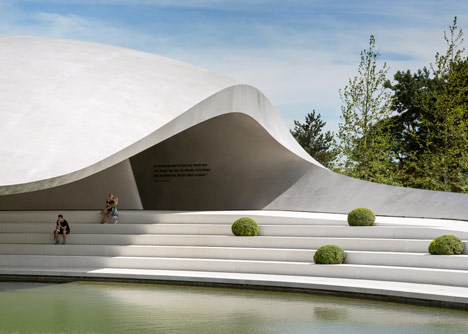
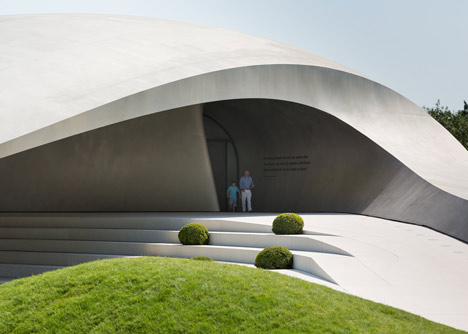
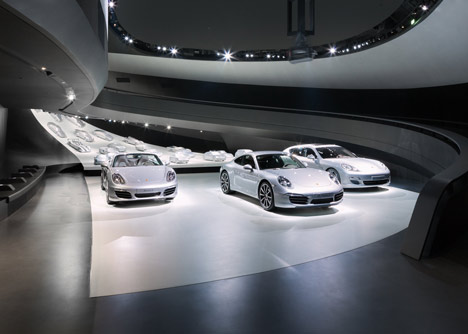
Photography is by HG Esch.
Here’s some text from HENN:
Porsche Pavilion at the Autostadt in Wolfsburg
Architecture, landscape design and exhibition concept
A few weeks ago the Dr .Ing. h. c. F. Porsche AG celebrated the opening of their Porsche Pavilion at the Autostadt in Wolfsburg in the presence of 200 guests of honor.
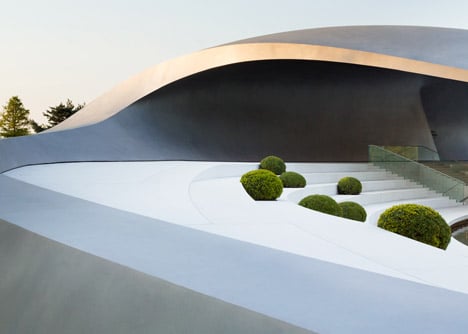
For the first time since its opening in 2000, the theme park receives another building structure in the form of the new Porsche Pavilion, which expresses the importance of Porsche within the Volkswagen Group family.
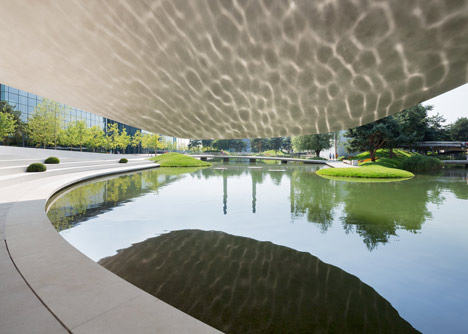
‘The building is unique and its construction is extraordinary. This pavilion also has a symbolic and historical dimension, as it hints at the common roots through which Porsche and Volkswagen have been connected from the very beginning and will continue to be connected also in future’, says Matthias Müller, CEO of Porsche AG. ‘As a worldwide leading automobile destination and communication platform for Volkswagen, we provide insights into our brands, values and philosophy for our guests. With the Porsche Pavilion we start a new chapter in the history of the Autostadt’, adds Otto F. Wachs, Director of the Autostadt.
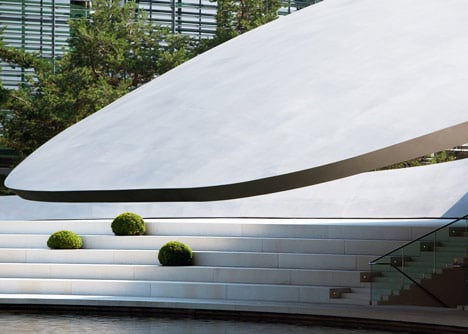
The organically shaped building is sitting – in mirrored location to the Volkswagen Pavilion- at the central axis of the theme park and offers 400 m2 of space for exhibitions and presentations. Its characteristic silhouette will become a distinctive icon amid the lagoon landscape of the Autostadt.
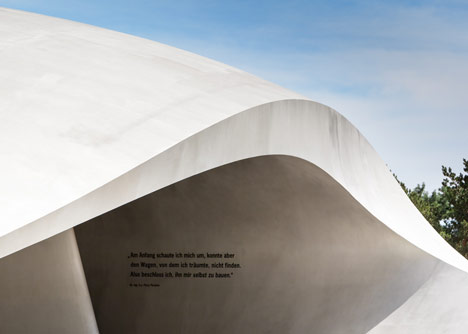
Curving lines and exciting bends make the Pavilion a dynamic yet reduced sculpture with its characteristics derived from the Porsche brand image. As designed by HENN, the structure captures the dynamic flow of driving with a seamless building skin. Its lines pick up speed and slow down just to plunge forward in large curves with ever-changing radii.
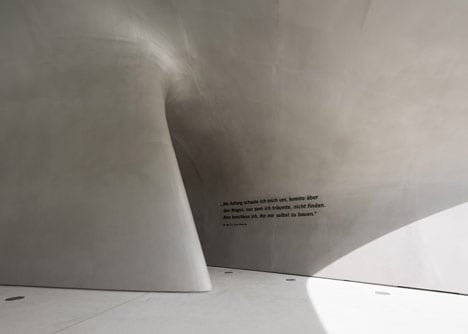
A matte-finished stainless steel cladding forms the flush envelope of this vibrant structure, creating the impression of a homogeneous unity, whilst creating a continuously changing appearance depending on light and weather conditions. At the entrance the pavilion cantilevers 25m over the lagoon’s water surface in front.
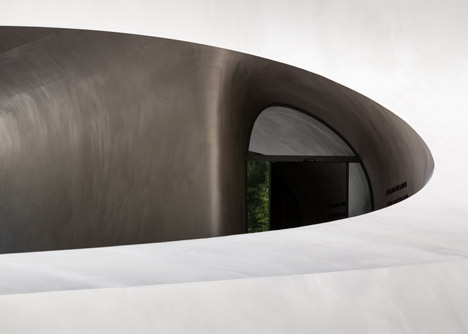
Below the cantilever of the large asymmetrical roof, a sheltered external space opens up. This space is visually connected to the surrounding landscape, but forms its own acoustic enclosure, providing seating for a few hundred guests.
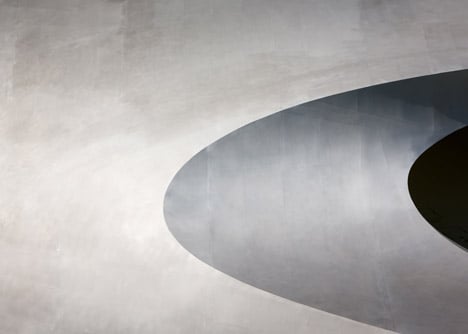
Architecture and landscape, interior and exterior as well as roof and facade are brought together by HENN in their architectural concept of a coherent, flowing continuum. The external area around the pavilion was designed by landscape architects WES and integrated into the overall concept of the theme park.
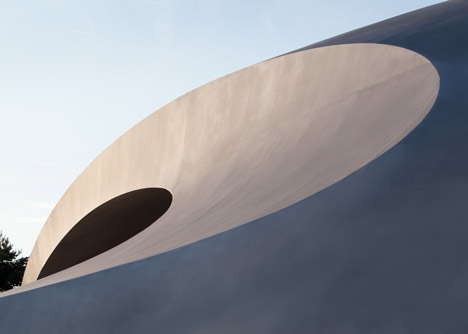
This is how the new piazzetta creates a connection between the Porsche Pavilion and the adjacent Volkswagen Commercial Vehicles Pavilion by means of water features and trees. By walking around the sculptural Porsche Pavilion, further highlights of the Autostadt can be discovered.
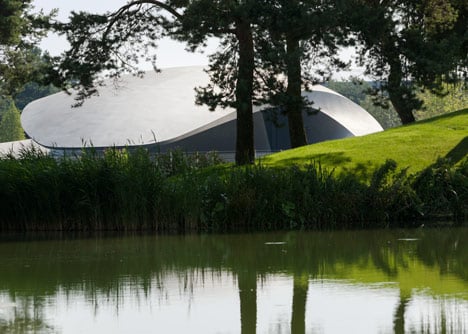
Similar to the monocoque construction technology used for lightweight structures in the automotive and aerospace industries, the building envelope forms a spatial enclosure whilst at the same time acting as load-bearing structure. A total of 620 sheets of stainless steel cladding with welded ribs were prefabricated in a ship-yard in Stralsund and assembled on site.
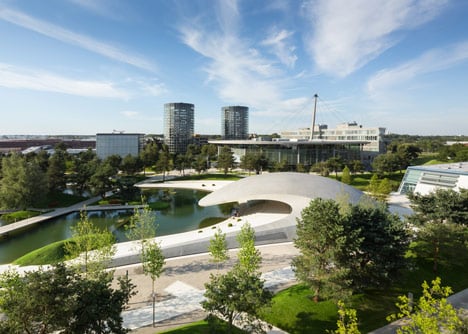
Inside the pavilion a concentrated space opens up, allowing visitors to experience the sports car brand Porsche and its history, yet, casting aside the conventional limits and restraints to perception. The elliptically curved ramp embraces the dynamic principle of the architecture and leads the visitor to the lower exhibition stage areas. The exhibition and staging concept created by hg merz architekten museumsgestalter and jangled nerves combines evolution, engineering and the fascination of Porsche into an impressive image of future-oriented tradition. The Original Porsche – a 356 No.1 built in 1948 – is the starting point for a swarm of 25 silver coloured vehicle models at the scale of 1:3, on show in the main exhibition area.
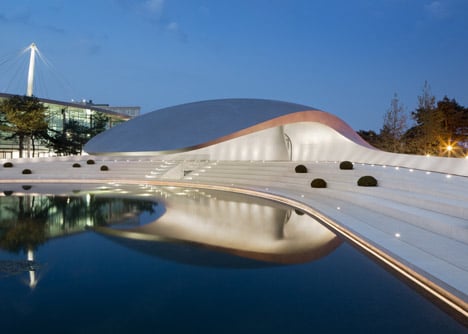
Tradition and innovation, performance and day-to-day-practicality, design and functionality, exclusiveness and social acceptance: These four antagonistic terms characterise Porsche’s values and philosophy. They are also picked up as themes in short films. A film about the company history, sound stories about selected Porsche models as well as tablet PCs with further information about the exhibited vehicles make this visit’s experience perfect.
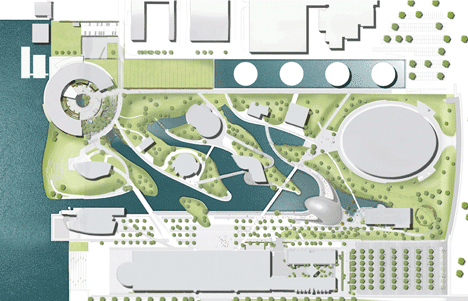
Site plan – click above for larger image
CLIENT: Dr. Ing. h.c. F. Porsche AG / Autostadt GmbH
ARCHITECTS AND LEAD CONSULTANT: HENN
Principal: Prof. Dr. Gunter Henn
Programming: Andreas Fuchs, Martin Rath
Design: Martin Henn, Klaus Ransmayr Paul Langley
Planning: Georg Pichler, Hans Funk, Florian Goscheff, Katrin Lind, Birgit Schönbrodt, Yves Six, Wolfram Schneider, Sebastian Schuttwolf, Maximilian Thumfart
Quantity Surveying: Paul Lawrence, Lars Becker, Wolfgang Malisius
Construction Management: Wolfgang Wrba, Siegfried Kruse, Hendrik Noack, Karl Rosebrock
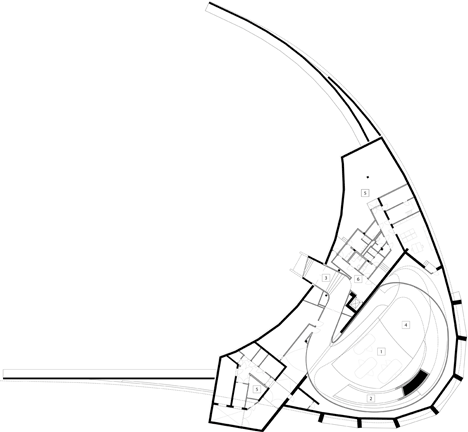
Lower floor exhibition level – click above for larger image
STRUCTURAL ENGINEERS: Schlaich Bergermann und Partner, Prof. Dr. Mike Schlaich, Achim Bleicher, Thomas Schoknecht, Sebastian Linden
TECHNICAL BUILDING SERVICES: ZWP Ingenieur-AG
LIGHTING: Kardorff Ingenieure Lichtplanung GmbH
INFRASTRUCTURE DESIGN: Niermann Consult
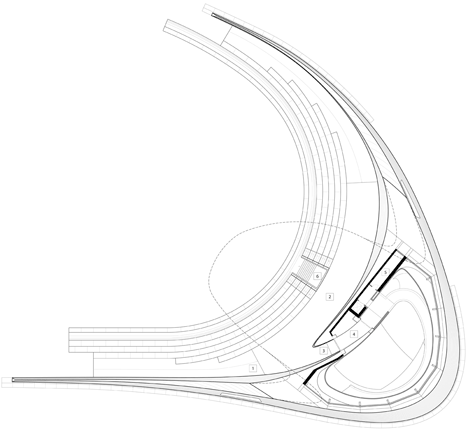
Upper floor entrance level – click above for larger image
LANDSCAPE DESIGN: WES Landschaftsarchitekten, Prof. Hinnerk Wehberg, Michael Kaschke, Maxie Strauch
Coordination/Costing: Claus Rödding
Project Team: Thomas Bohr, Frank Fischer, Rainer König, Axel Koch, Yushu Liu, Walter Maas, Barbara Tieke
Tendering, construction management: Klaus Werner Rose, Frank Bolle, Werner Hüsing, Thorsten Heitmann, Robert Holldorf
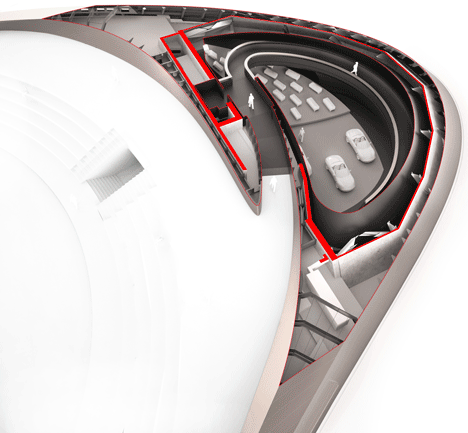
Click above for larger image
STAGE DESIGN AND MEDIA: hg merz architekten museumsgestalter and jangled nerves
Principals: Prof. HG Merz, Ingo Zirngibl
Project management: Markus Betz, Jochen Zink
Team: Johannes Brommer, Alexander Franzem, Heiko Geiger, Stefanie Heinecke, Bjørn Kantereit, Fabiola Maldonado, Marcel Michalski, Marc Schleiss, Jörg Stierle, Christian Stindl, Sylvia Stoll, Patrick Wais
Acoustic space design: Klangerfinder
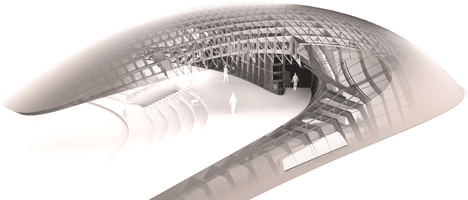
Click above for larger image
DESIGN PERIOD: March 2011 to February 2012
CONSTRUCTION PERIOD: August 2011 to May 2012
Gross floor area: 1,400 m2
Net floor area: 1,045 m2
Roofed, paved outdoor area: 290 m2
Exhibition area: 400 m2
Monocoque: 2,550 m2
Weight: 425 t
Material: Stainless steel plate 10-30 mm
Envelope Contractor: Centraalstaal B.V., Groningen
















































