فرمودن خدا رحمت کنه بنده مومنی که کاری اگر در دنیا انجام می ده اون رو محکم و کامل انجام می ده!
این چه ربطی به این پست داره؟ کمتر کاری رو می بینیم پیرامون خودمون که کامل و درست انجام بشه و اتفاقا هم اموری بسیار مهم هستند که با بیتفاوتی روبهرو می شن. مثلا ما سالانه بیمارستانهای زیادی در ایران می سازیم و خب طبعا بیمارستان بنای بسیار بسیار مهمیه. اما کم تر بیمارستانی کامل و بدون نقص و روبهجلو می سازیم....
این بنا که توسط انسانهایی در مکزیک ساخته شده یک اصطبله! یک قرارگاه حیوانی و جایی که از نظر اهمیت اصلا نمی شه اون رو با یک بیمارستان به طور مثال مقایسه کرد. اما این بنای ساده ببینین با چه حساب و کتاب و دقت و هندسه و ساختی ارائه شده.... آدمی می مونه از مقایسه این دو با هم.
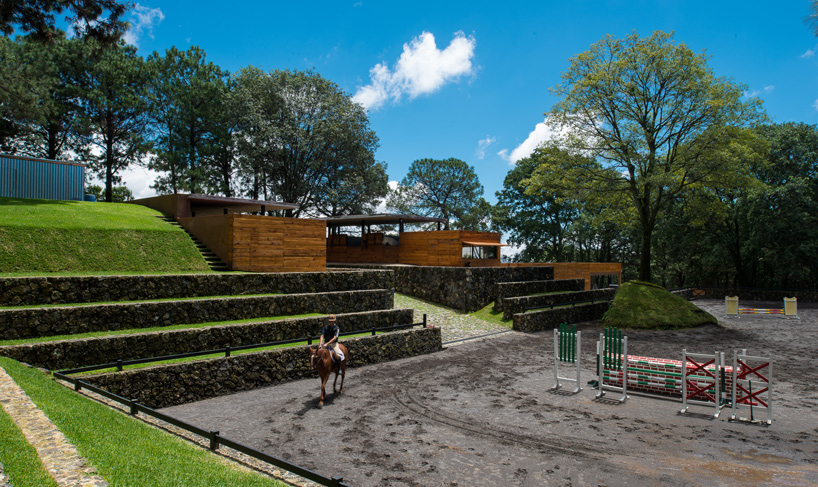
'equestrian center in cuernavaca' by APT arquitectura para todos, cuernavaca, mexico
image © luis gordoa
all images courtesy of APT arquitectura para todos
replacing a a two-hectare agricultural plot of land at the highest point of cuernavaca, the 'equestrian center' horse club by mexican practice APT arquitectura para todos (architecture for all) finds itself amidst a forest of local pine trees with an architecture that reflects the memory of the place. nested into a sloping site, a series of stone retaining walls, ramps, and stairs connect a stepped plan organized over three tiers. concrete and reclaimed wood members define the utilitarian geometries that directly reflect the form of the structure. reining at the top of the hill are the stables, storage rooms, harness rooms and administrative offices inside parallel timber volumes with an open-air stone courtyard in between that becomes a ramp down to the track - an equestrian promenade. the middle level contains the social spaces used mainly by spectators and include a coffee shop, outdoor terraces, bathrooms and changing rooms. the lowest area contains the dirt arena, service and grooming areas, paddocks, and competition stables. aesthetically echoing simple powerful geometries and terraced construction of the region, the project also takes on another layer of sustainability by using a combination of locally sourced materials and labor, rainwater harvesting, biologically filtering grey water for irrigation, LED lighting and solar cells, along with earth-based paints used in the interior.
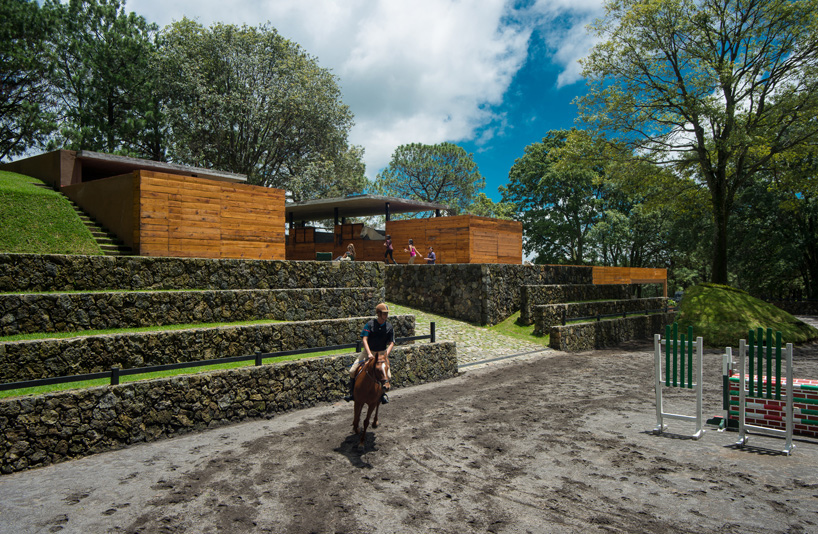
stepped terraces for viewing
image © luis gordoa
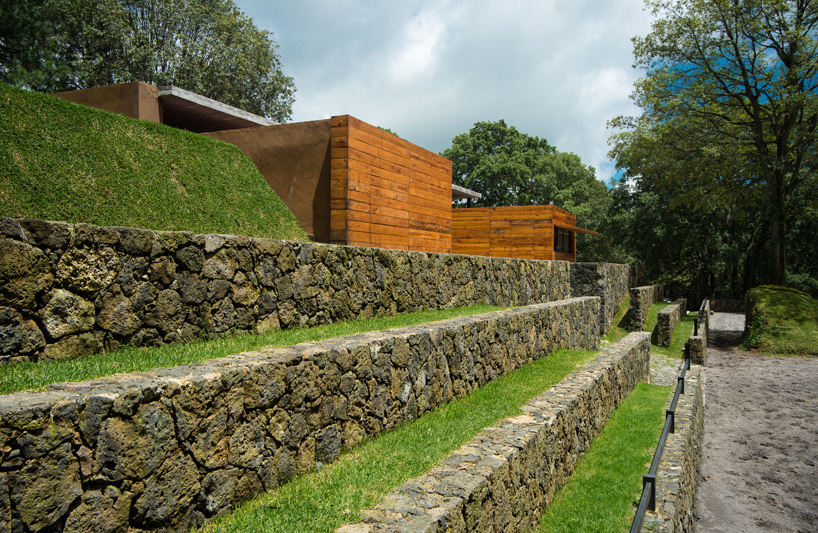
natural stone retaining walls (wet walls)
image © luis gordoa
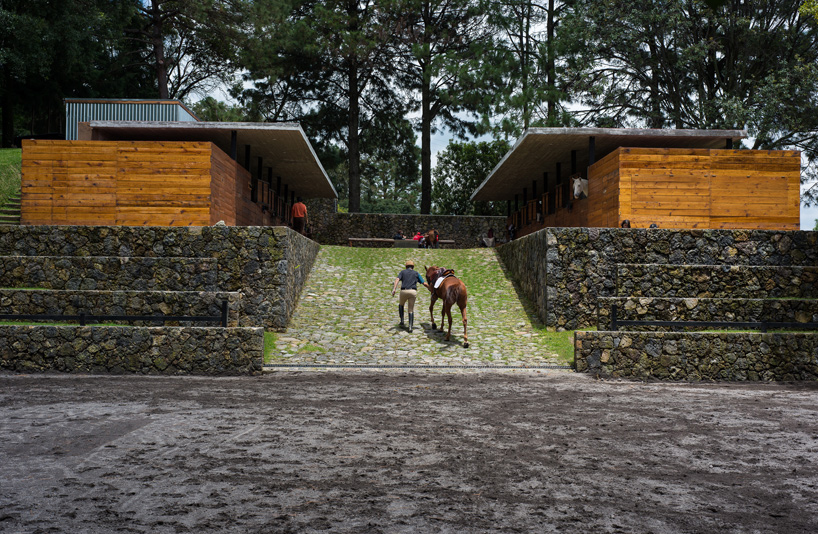
central ramp for horse circulation into stables
image © luis gordoa
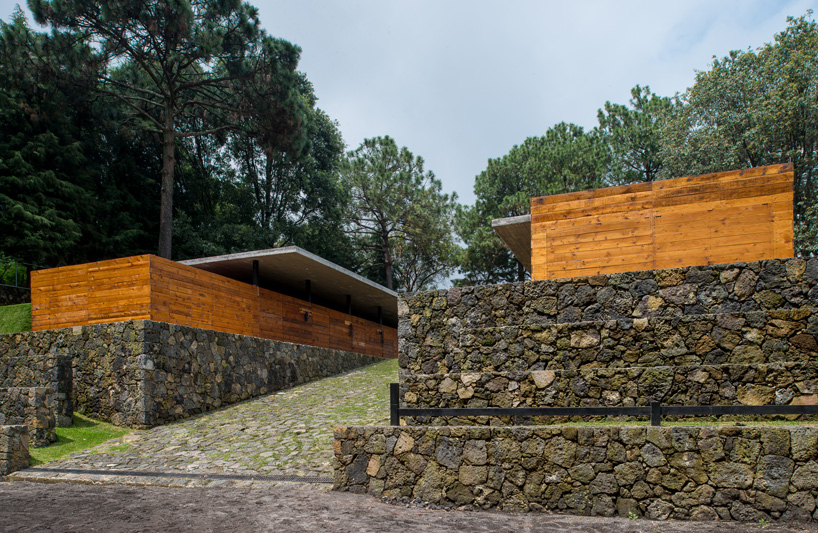
image © luis gordoa
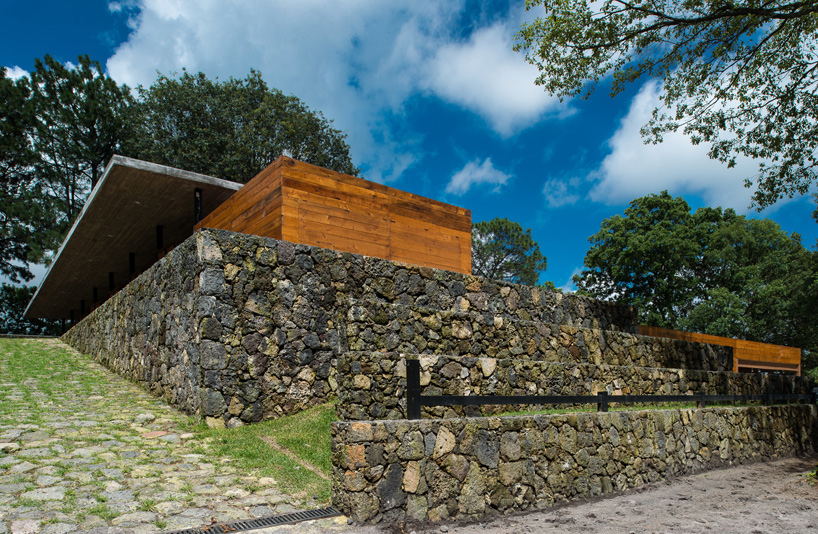
image © luis gordoa
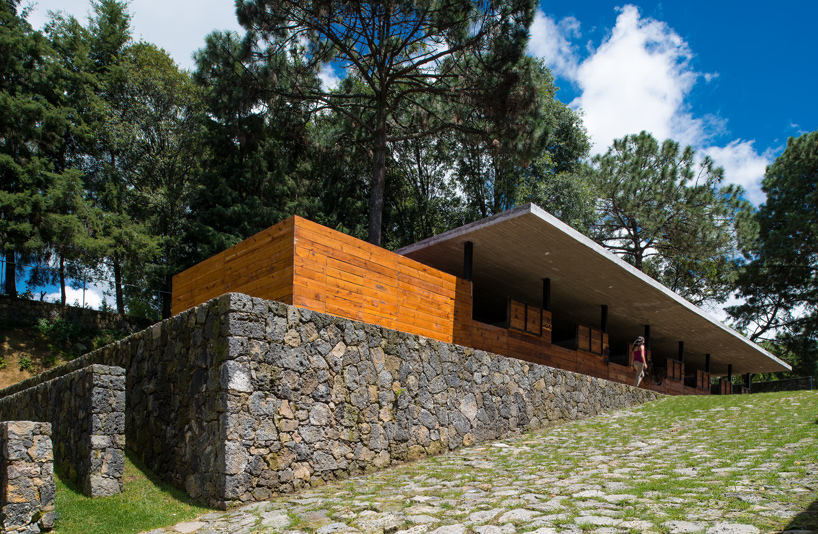
overhanging concrete roof provides shade for horses
image © luis gordoa
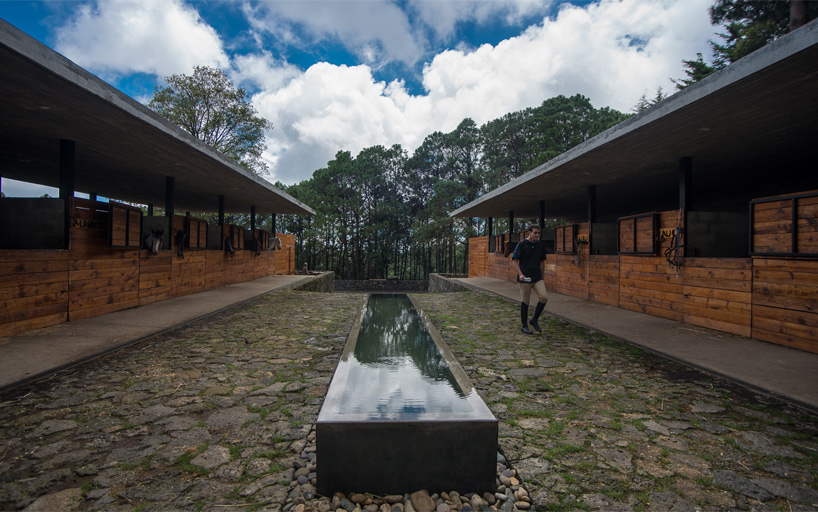
central drinking fountain
image © luis gordoa
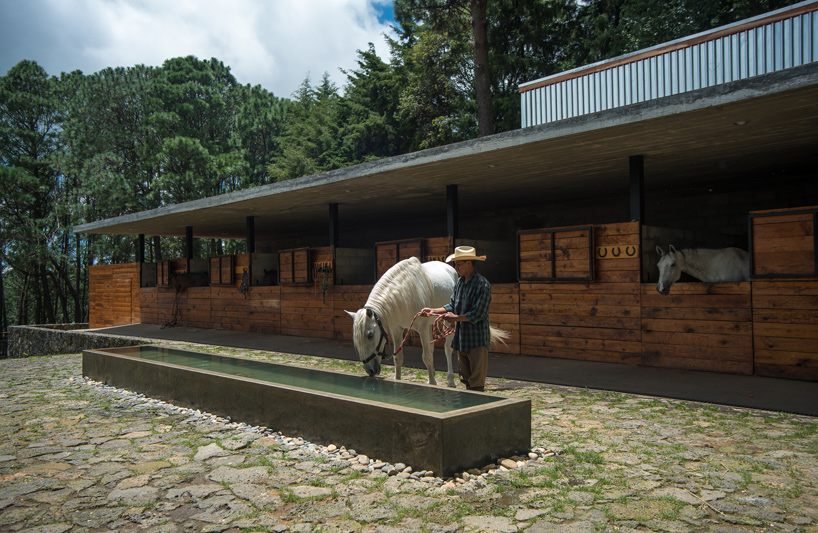
image © luis gordoa
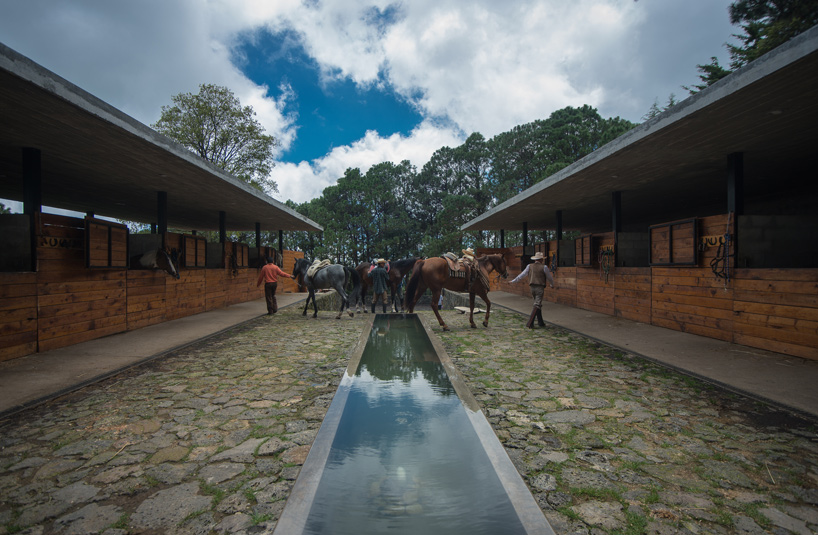
image © luis gordoa
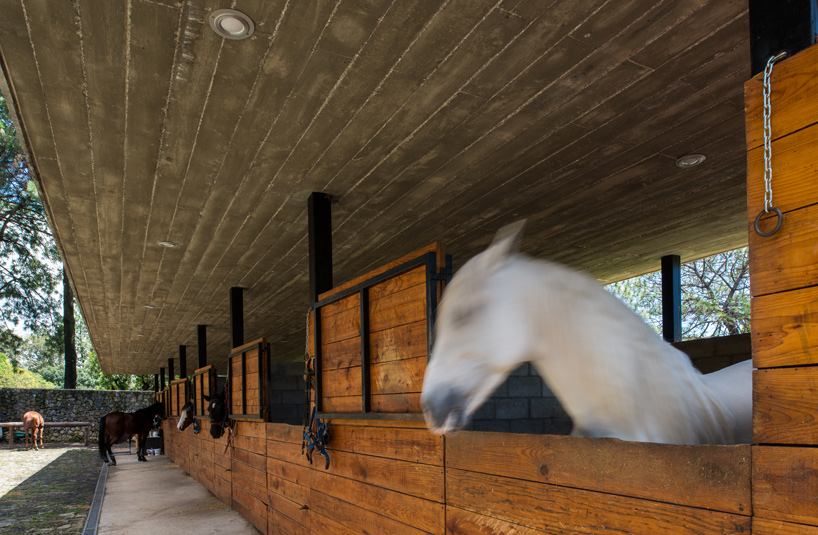
natural wood stables from reclaimed form work lumber
image © luis gordoa
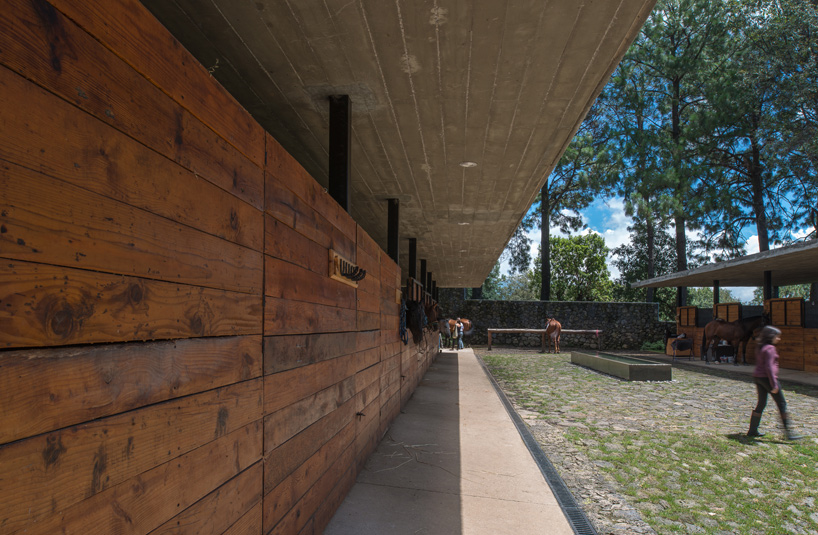
image © luis gordoa

side stairs
image © luis gordoa
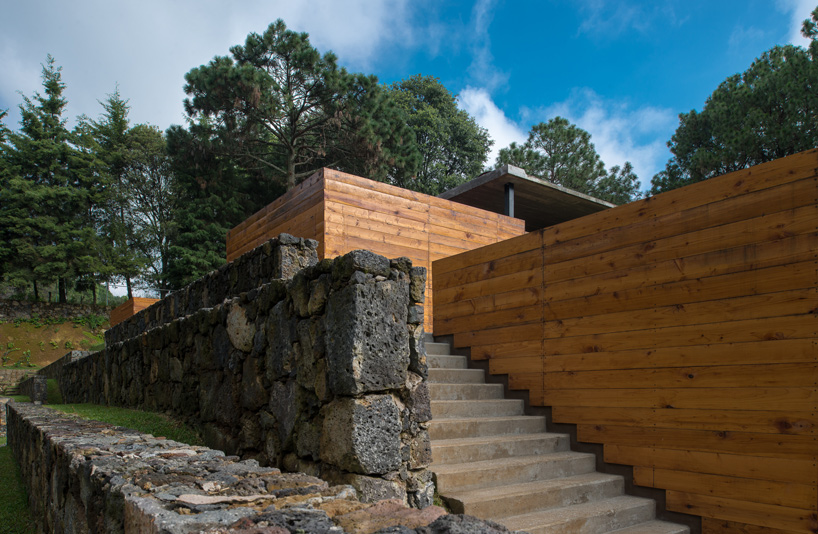
leading to offices
image © luis gordoa
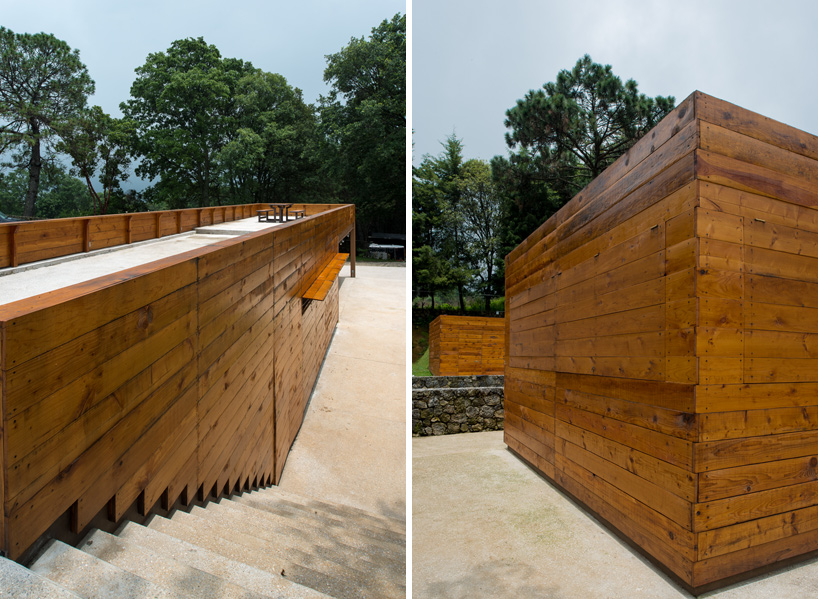
soft wood textures and concealed windows
image © luis gordoa
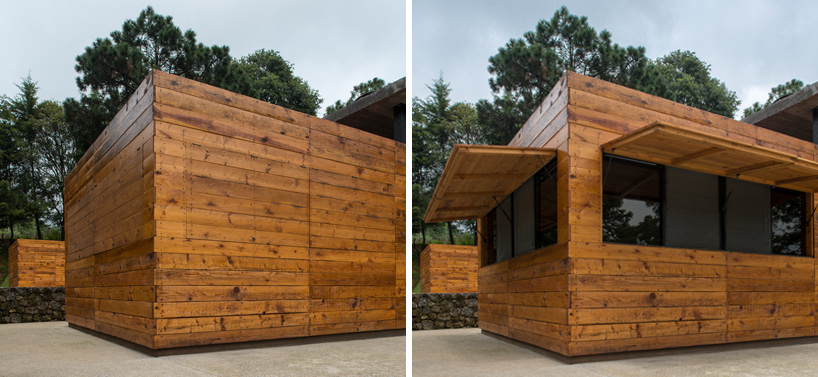
movable components at the offices
image © luis gordoa
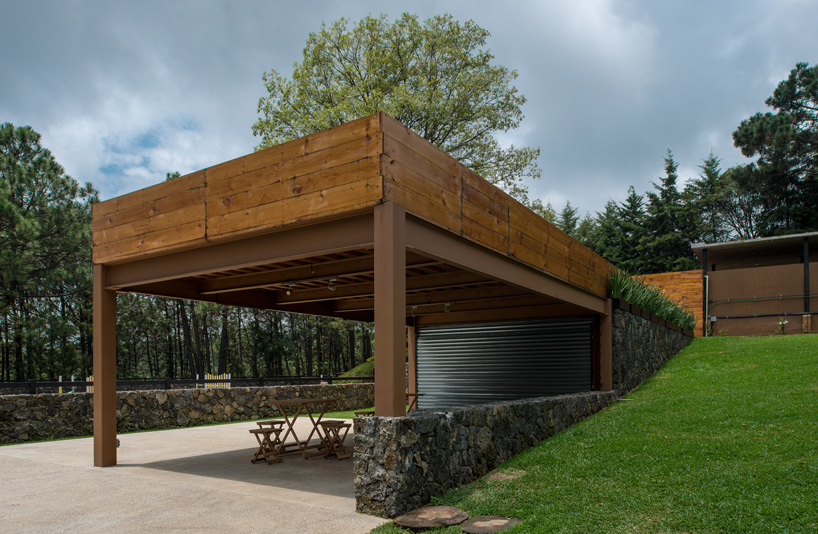
coffee shop seating area
image © luis gordoa
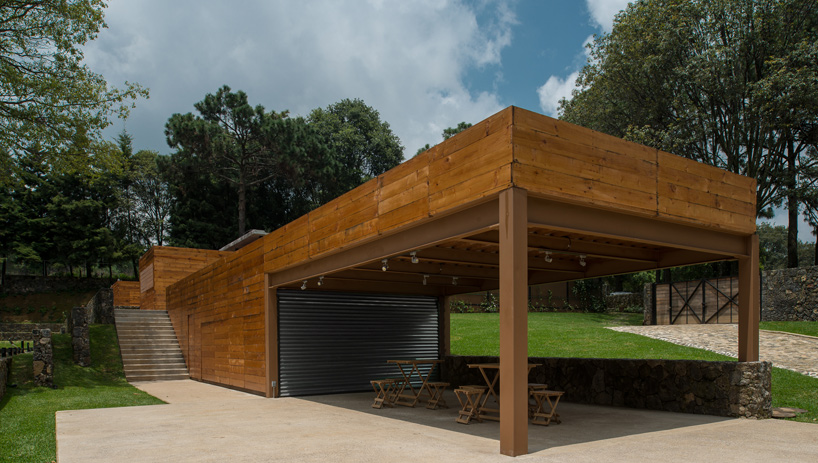
image © luis gordoa
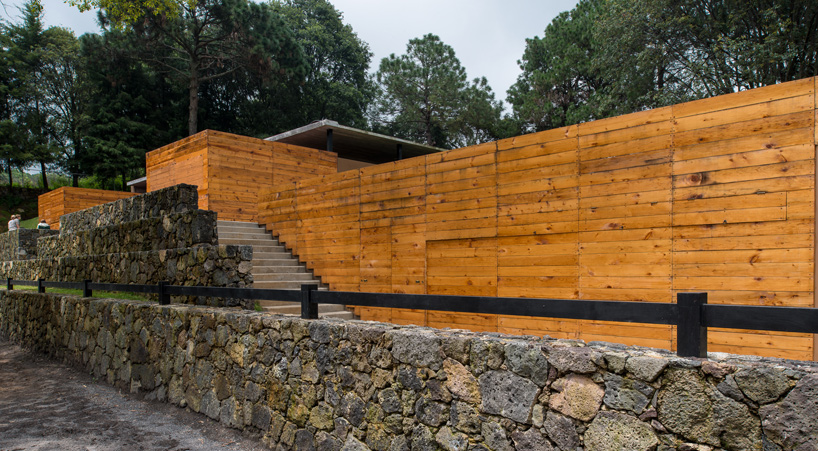
retaining walls and concrete steps balanced by natural wood planks
image © luis gordoa
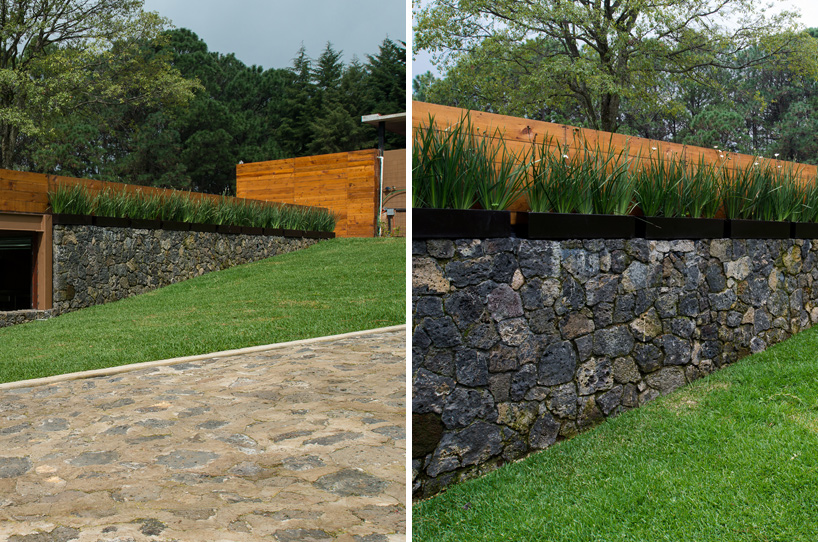
natural roadway to the upper level
image © luis gordoa
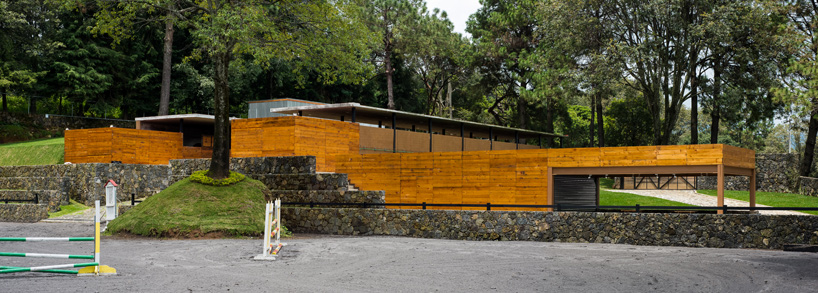
view from the street entrance
image © luis gordoa
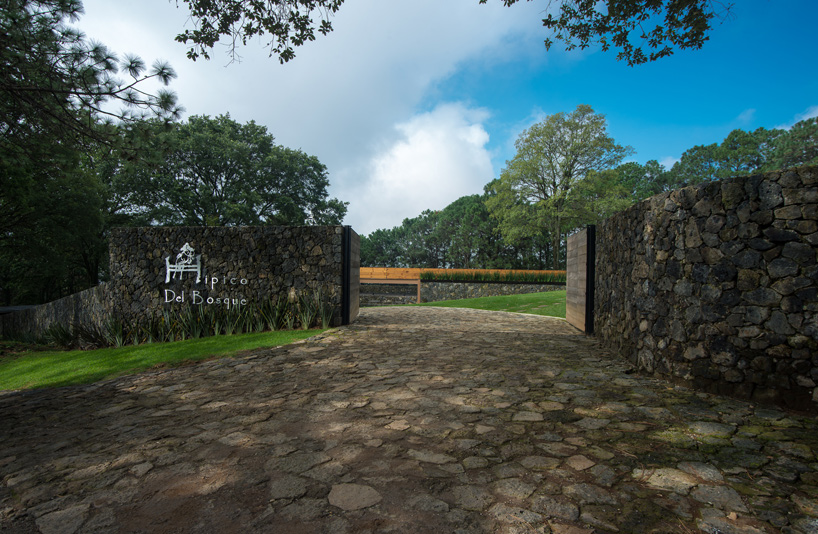
entry gate
image © luis gordoa
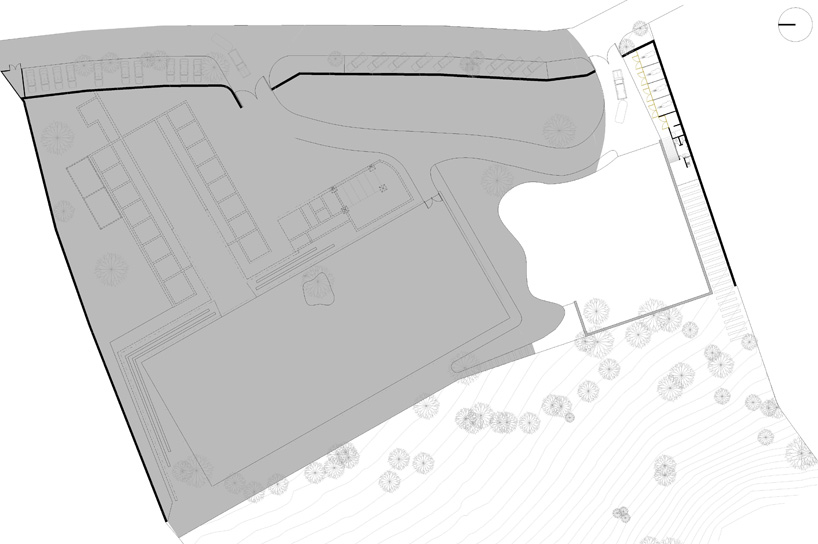
floor plan / level 0

floor plan / level 1
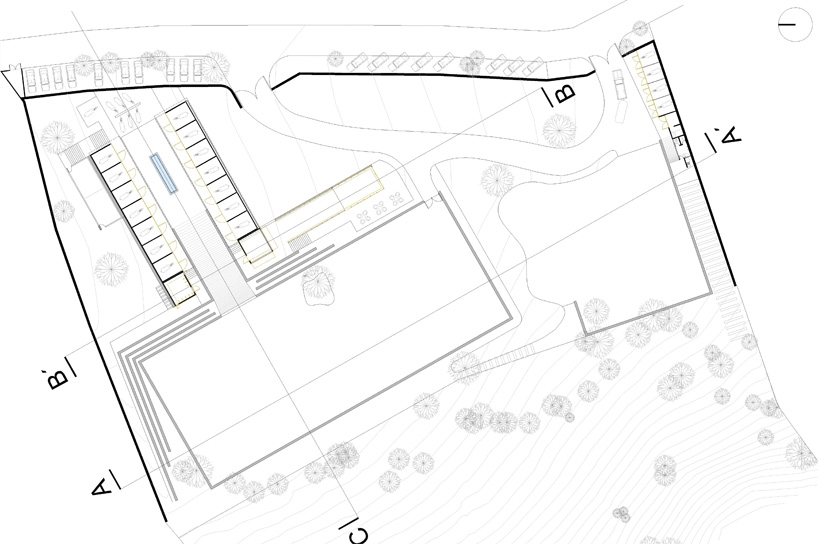
floor plan / level 2

section

section

section
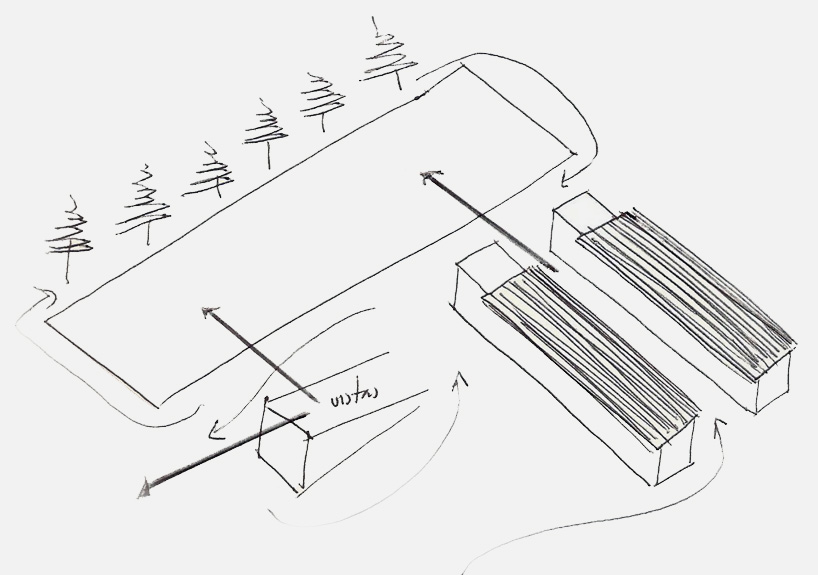
concept sketch
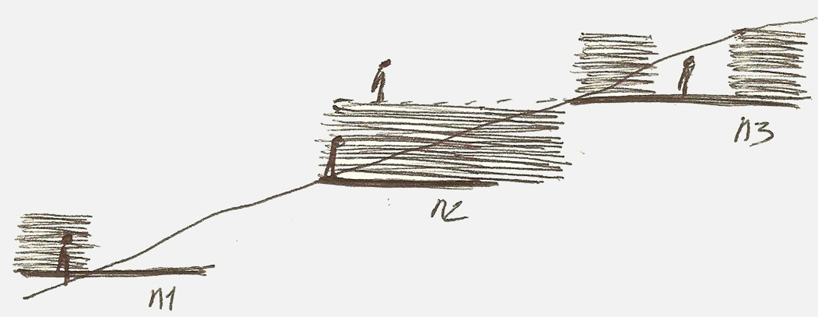
section concept
project info:
name: hípico del bosque
architectural design: lilian rebollo uribe
collaborating team: edgar saúl bahena cruz
structural engineering: víctor escobar lagunas
construction: apt arquitectura para todos / vicente barragán hernández
site area: 19,289.50m2
built area: 844.00m2
year of construction: 2011
location: cuernavaca, morelos, méxico
photography: luis gordoa
[ طرح انتخاب شده از : Designboom ]





















