در انگلستان به درستی مرسومه که به شهر و بافت و پیوستار شهری بیش از تک تک بناها اهمیت داده میشه. این طوره که حتی محلههایی از چندصدسال قبل هستند که رویه محله خوب حفظ شده و تمام ساختمان ها درونشون تغییر کرده و امروزی شده. در چنین وضعیتی طراح معمار اگر هم بخواد یک کار امروزی و نوآورانه بکنه لازمه نهادهای مربوطه رو توجیه کنه و طرحی ارائه بده که نهایت احترام رو به بافت داشته باشه.
این مرکز فرهنگی که در جنب یک بنای مهم فرهنگی طراحی شده با وجود هندسه نوآورانه و امروزی ش با راهبردهایی طراحانه به خوبی در عین احترام به پیوستار بافت حرفی نو در بافت ایجاد کرده. بنا با فاصله گرفتن از تود بنای قدیمی و تطابق متریال های نما با سنگ نمای قدیمی و هندسه ای صریح که بیشتر بستری برای دیده شدن بنای قدیمیه تا اغتشاشی بصری و حرفی متفاوت تونسته به خوبی با بافت ترکیب بشه. در عین حال در سمت دیگه توده بنا حجم شیشهای سبک به ترکیببندی کل مجموعه و وزندهی به بخش قدیمی موثر بوده
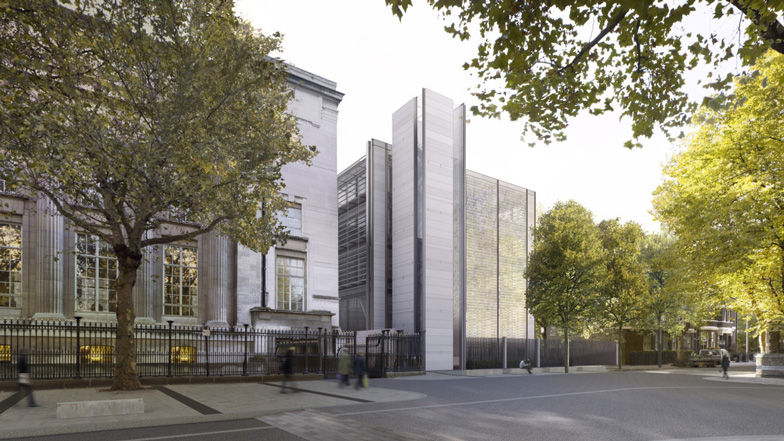
Here are the latest images of Rogers Stirk Harbour + Partners' extension to the British Museum in London, set to complete early next year.
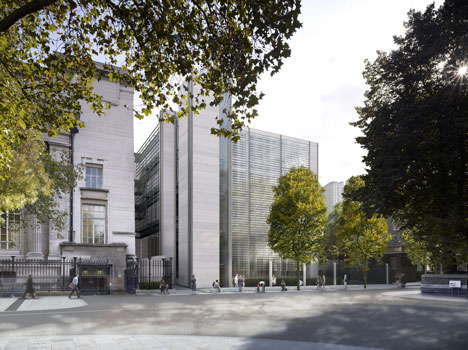
Currently under construction in the north-west corner of the British Museum's Bloomsbury quadrangle, the World Conservation and Exhibitions Centre will provide new galleries, storage facilites and conservation studios within a nine-storey structure conceived as a cluster of pavilions.
Referencing both the nineteenth and twentieth century architecture of the museum, Rogers Stirk Harbour + Partners designed a steel-framed building clad with a mixture of stone and glass. The height of the roof will align with the eaves of the existing building, while three of the storeys are to be buried underground.
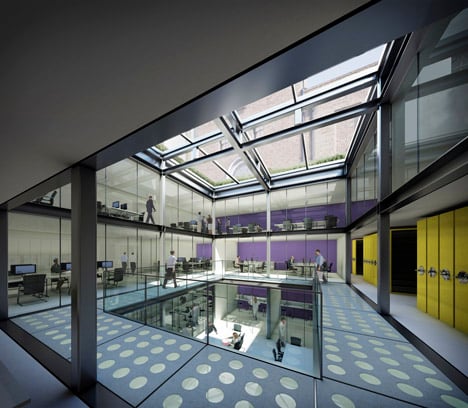
The Sainsbury Exhibitions Gallery will occupy the ground floor of the new building and will be accessed via the north side of the Norman Foster-designed Great Court. The column-free rectangular gallery will feature a large door to allow access for larger exhibits, as well as a series of floor-to-ceiling windows that can be easily screened to protect light-sensitive objects. The space could also be subdivided to house smaller exhibitions.
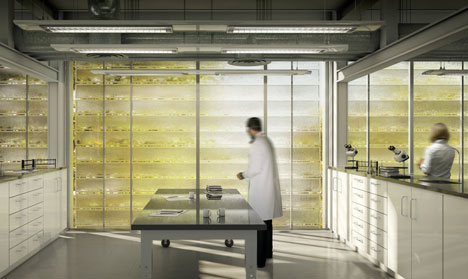
Other floors of the building will be dedicated to conservation of the museum's collection. The uppermost floor will contain top-lit studios for working with smaller artefacts, such as metal, glass or ceramic objects, while additional laboratories and offices will surround a two-storey atrium in the lower levels of the building and will be used for examining larger objects.
The three basement floors will function as a storage and lending hub for over 200,000 items. Each floor will contain a study room, plus a 16-metre truck lift will allow items to be transported in and out of the building.
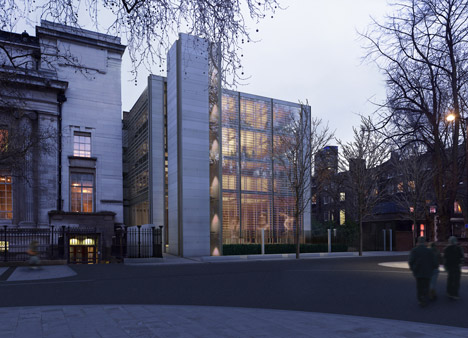
"The World Conservation and Exhibitions Centre represents a vitally important combination of a purpose-built exhibition gallery and a celebration of the amazing behind-the-scenes activities," said architect Graham Stirk. "These facilities will be contained in a bespoke twenty-first century building that provides the next stage of the museum's evolution."
The World Conservation and Exhibitions Centre will complete in March 2014 and the Sainsbury Exhibitions Gallery is scheduled to open with an exhibition dedicated to the Vikings.
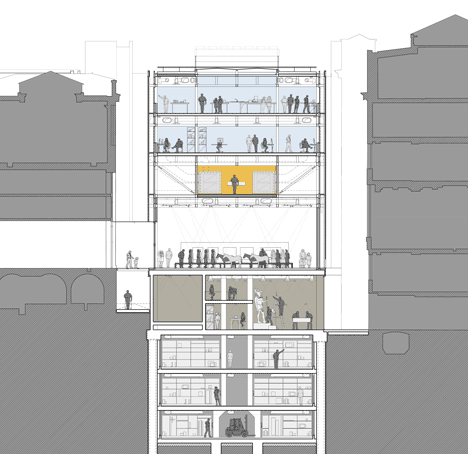
Cross section - click for larger image and key
London firm Rogers Stirk Harbour + Partners (RSHP) is led by Richard Rogers in partnership with Graham Stirk and Ivan Harbour. Other recent projects by the firm in London include the NEO Bankside apartment blocks beside the Tate Modern art gallery and a fabric walkway over the roof of the O2 Arena. See more architecture by RSHP on Dezeen.
Here's an update from the British Museum:
British Museum celebrates progress on the World Conservation and Exhibitions Centre development
With less than a year to go until the first exhibition opens in the new exhibitions gallery, the British Museum today reveals the extent of progress on the construction of its new capital project, the World Conservation and Exhibitions Centre (WCEC). Designed by Rogers, Stirk, Harbour + Partners (RSHP) and constructed by Mace, the new Centre will cement the British Museum's reputation as a world leader in the exhibition, conservation, examination and analysis of cultural objects from across the globe. The WCEC will enable the Museum to build on current successes, to store, conserve, study and display the collection for the future.
Located in the north-west corner of the Museum's Bloomsbury estate, the WCEC is one of the largest redevelopment projects in the Museum's 260 year history. The Centre will provide a new public exhibitions gallery, state-of-the-art laboratories and studios, world class stores for the collection, as well as facilities to support an extensive UK and international loan programme. This will rationalise and greatly improve the Museum's operations on-site, and modernise facilities 'behind the scenes'. These will allow the Museum to extend support to our UK and International partners in terms of increasing capacity for staff training and joint projects.
The building consists of five pavilions (one of which is sunk into the ground) and the design is sensitive to the British Museum's existing architecture, connecting to the historic building whilst maintaining its own identity. The exhibitions gallery is due to open in early March 2014 with a new exhibition devoted to the Vikings (supported by BP). It is anticipated the conservation studios, science laboratories, loans hub and stores will be fitted out and occupied by summer 2014.
The total cost of the project is £135 million. The Linbury Trust, established by John Sainsbury (Lord Sainsbury of Preston Candover KG), and the Monument Trust, established by Simon Sainsbury have together committed £25 million towards the project, one of the largest gifts to the arts in the UK in recent decades, which will be used to fund the exhibition gallery. The Heritage Lottery Fund has committed £10 million towards the project. Other significant benefactors include the Wolfson Foundation, the Garfield Weston Foundation, the A.G. Leventis Foundation and the family of Constantine Leventis, the Clothworkers' Foundation, the Fidelity U.K. Foundation, Sir Siegmund Warburg's Voluntary Settlement, the Band Trust and others as well as continued support from the Department for Culture Media and Sport (worth £22.5 million over 4 years). A fundraising campaign from the British Museum Members is underway.
[ طرح انتخاب شده از : Dezeen ]





















