برخی اعتقاد دارن پاریس شهر سرد و بی روحیه؛ من هم در برخوردهای مجازی ای که با این شهر داشتم همیشه احساس کردم این جا انگار روح نداره؛ یا به شدت آلوده ست....
طراح این مدرسه در شهر پاریس شاید کمی همفکر بوده با این نگاه و یا حسی مشترک داشته که به بهترین نحو ممکن بنایی مثل یک گلوله آتیش درست کرده. دیتیلی نوآورانه که با رنگآمیزی دقیق یک نماد و نشانه شهری قدرتمند درست کرده و رنگ محیط رو و دمای حسی اون رو تحت تاثیر قرار داده
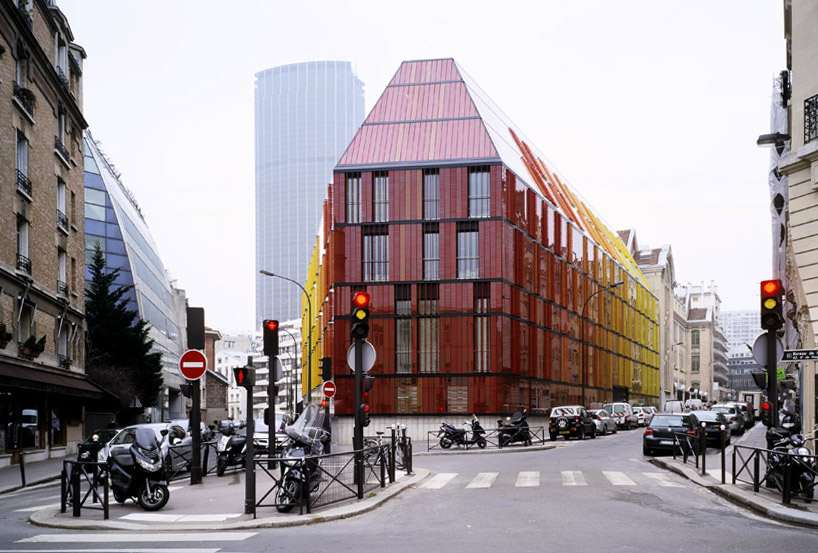
'novancia business school' by AS.archtiecture-studio, paris, france
image © georges fessy
all images courtesy of AS.architecture-studio
french firm AS.architecture-studio has renovated and extended the original 1908 'novancia business school' in paris. in keeping with the deeply rooted style of the existing architecture, the vernacular of the original building - brickwork, cornices and mosaics - was kept entirely intact while a contemporary addition gives a new face to the university. where a rough wall of masonry once faced the street, a new façade made of 4102 thin rectangular rotating glass shutters with a red to yellow gradient respond to the colors of the old structure as well as the bourdelle museum. the electrically powered panels possess an opaque nature from a distance but prove to be transparent up close, and are constantly revolving to optimize interior temperature greatly reduce glare and solar gain.the footprint of the building is a result of several local setback regulations creating an irregular form on an oblong site. the new structure wraps around the extremity of the plot and back around to the old, creating a massive atrium, which apart from giving an obvious view of the two styles of construction creates a dynamic hub for vertical and horizontal circulation. sustainable ETFE panels control thermal comfort while allowing soft indirect light to illuminate the inside and all the classrooms and offices that have inward facing windows. three amphitheaters, a 260/seat auditorium, a resource center, recording studio and café are included in the program, all complying to the new accessibility laws recently passed in france.
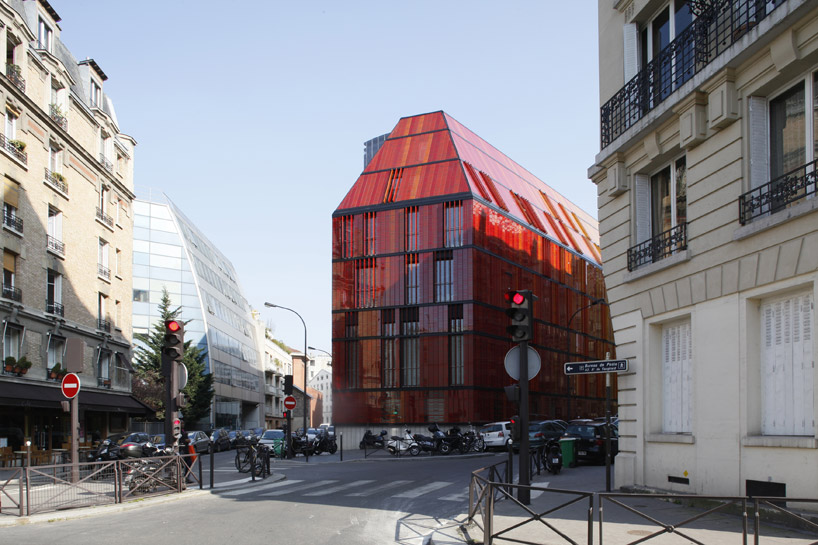
at the intersection of bourdelle and armand moisont streets
image © gaston bergeret
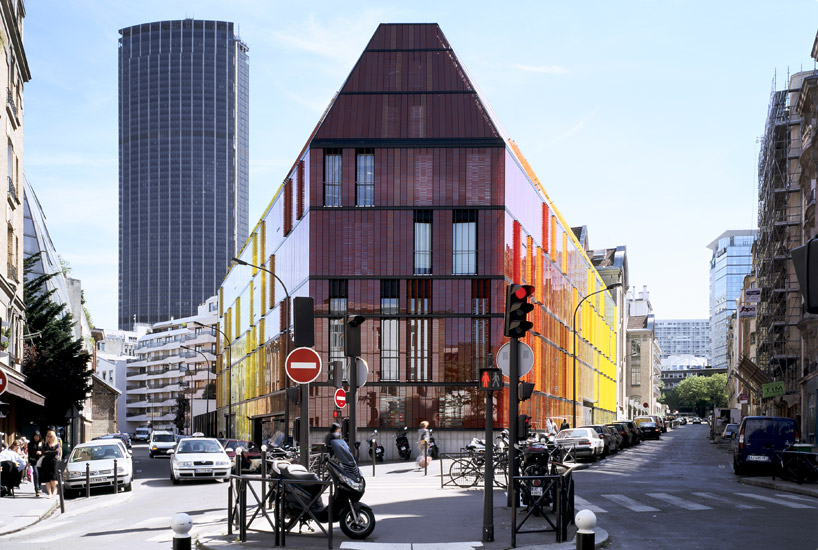
approach to site
image © georges fessy
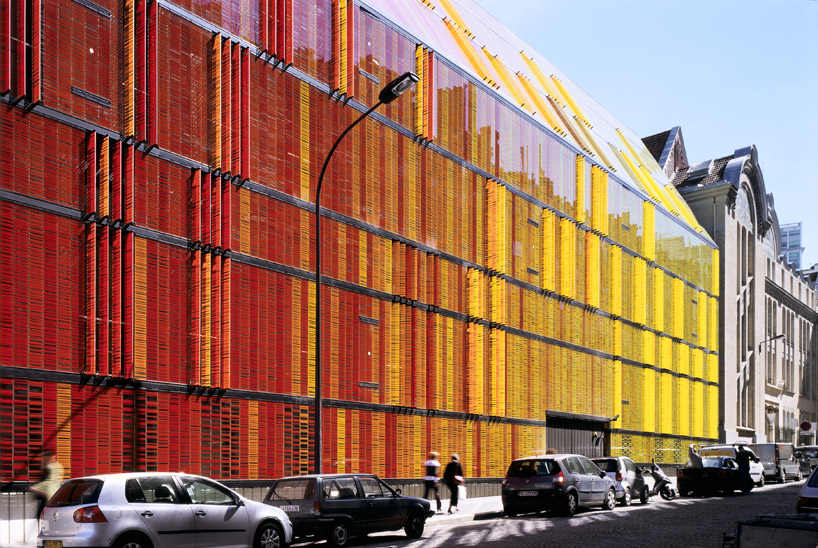
street-side facade
image © georges fessy
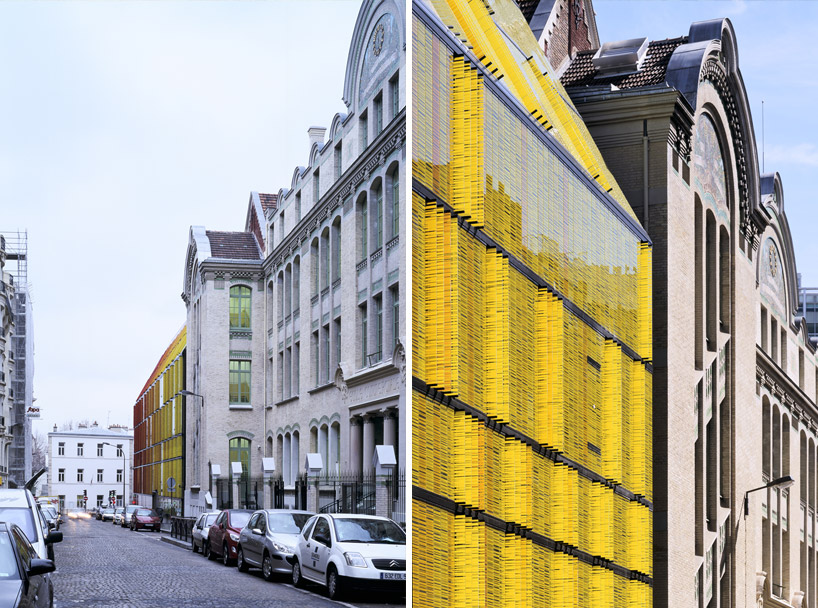
connection with the old building
images © georges fessy
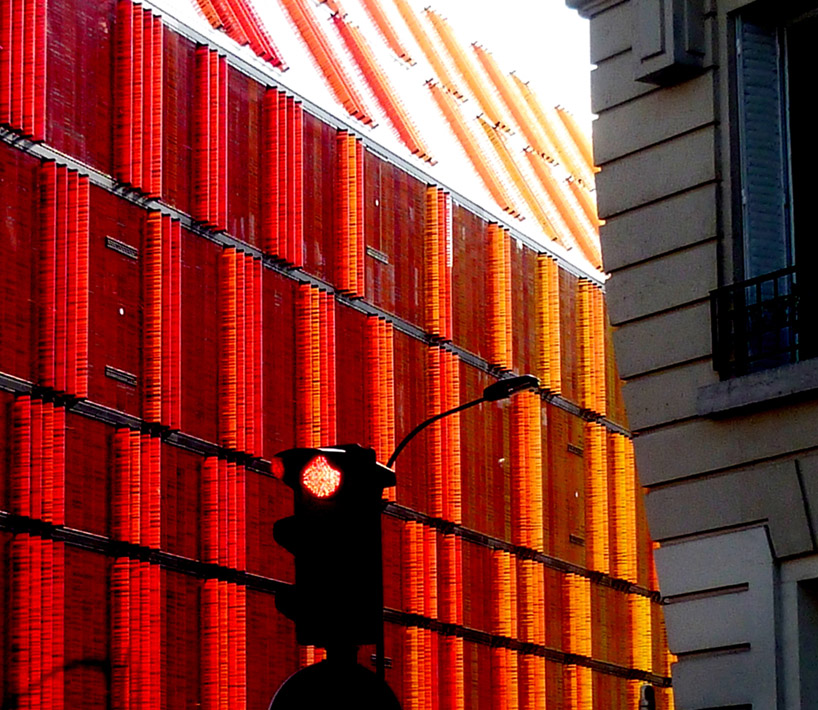
gradient transition from red to yellow
image © AS.architecture-studio
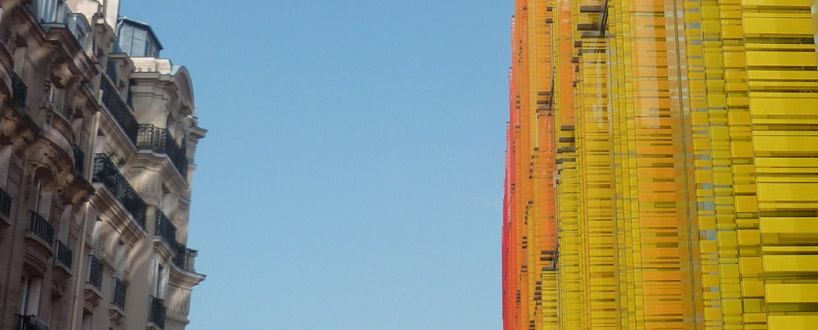
contrast of old and new, light reflects from the new structure onto surrounding buildings
image © AS.architecture-studio
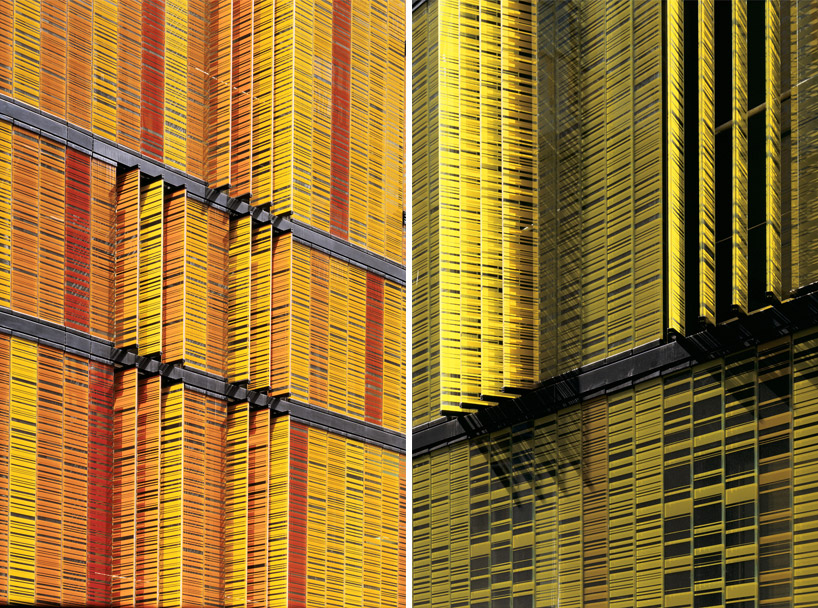
yellow louvers open and close to reveal views or invite sunlight
images © georges fessy
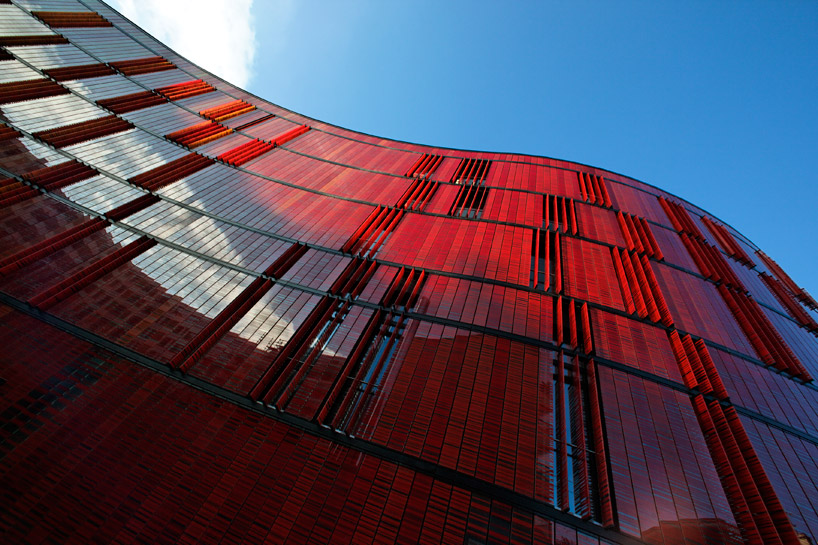
red glass panels on the curves wall
image © takuji shimmura
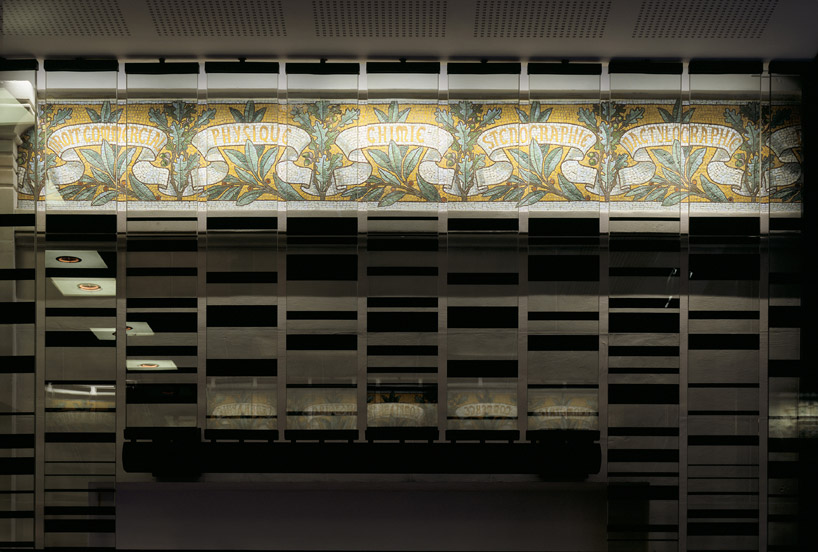
mosaics
image © georges fessy
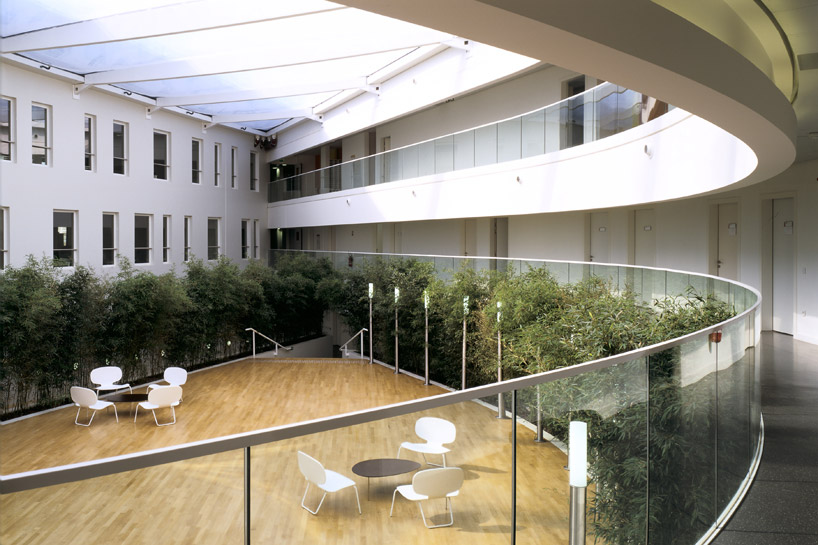
central atrium
image © georges fessy
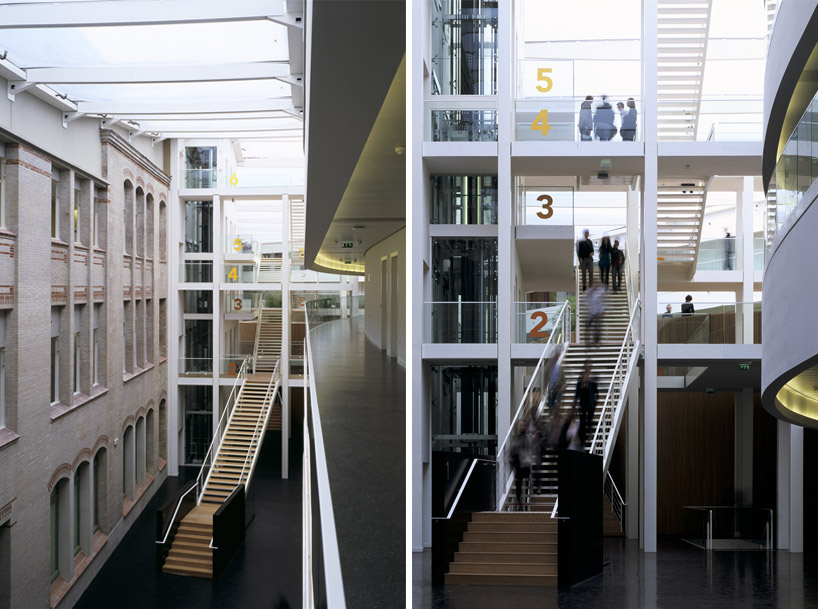
circulation into atrium showing the separation of existing structure and new addition
images © georges fessy
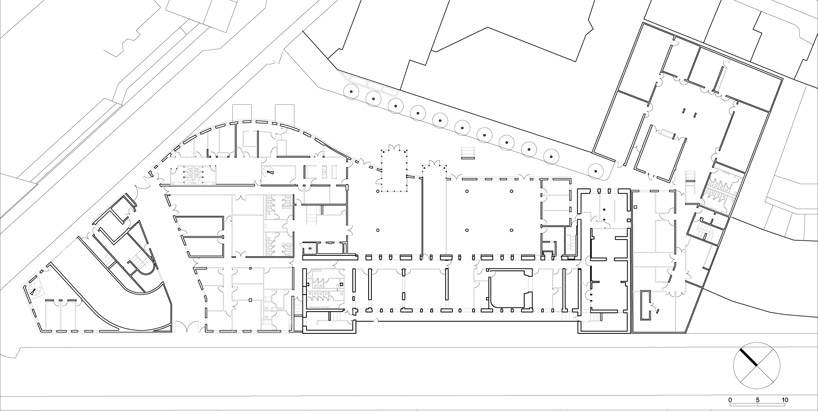
floor plan / level 0
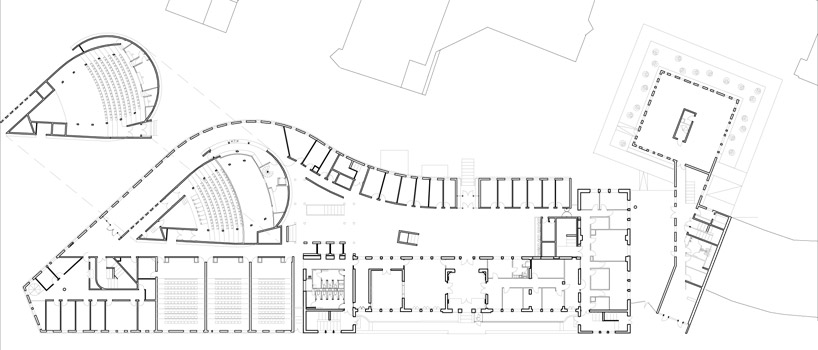
floor plan / level 1
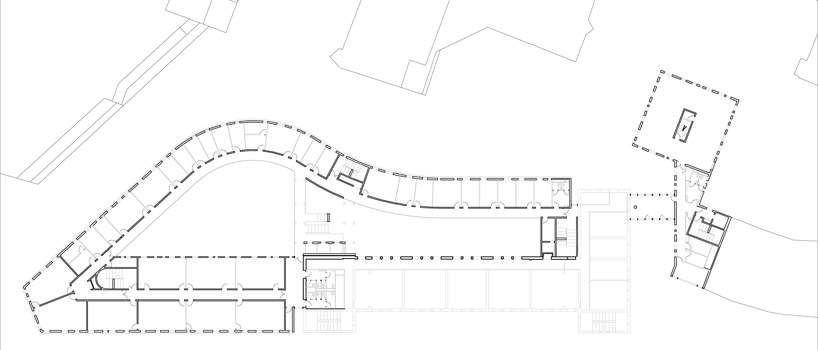
floor plan / level 3
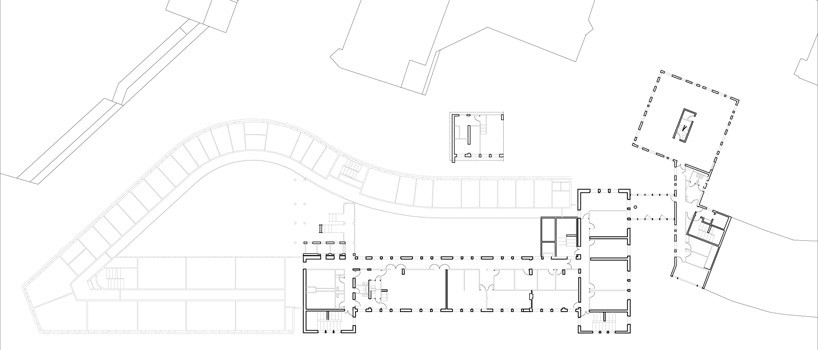
floor plan / level 4
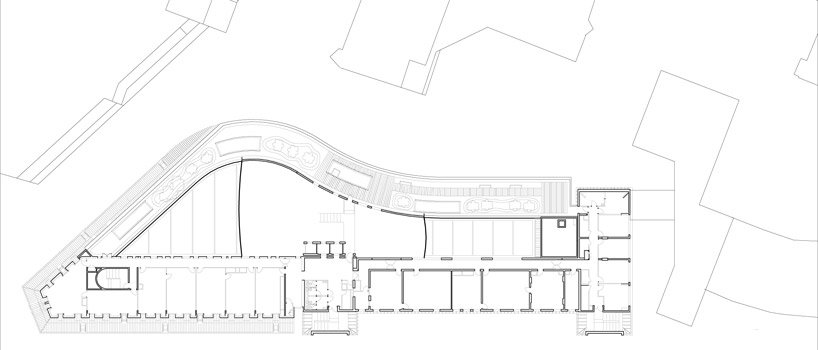
floor plan / level 6
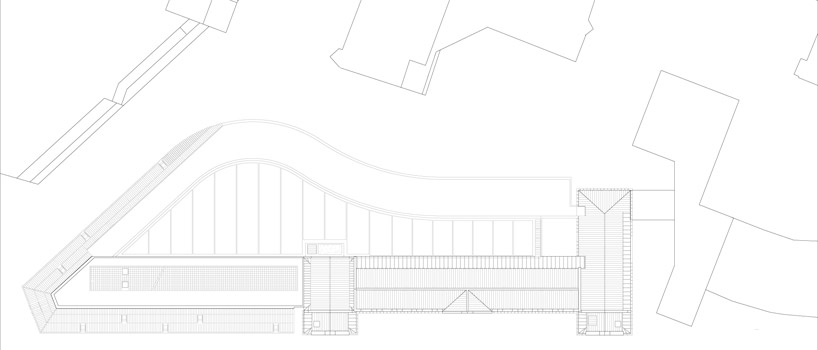
roof plan
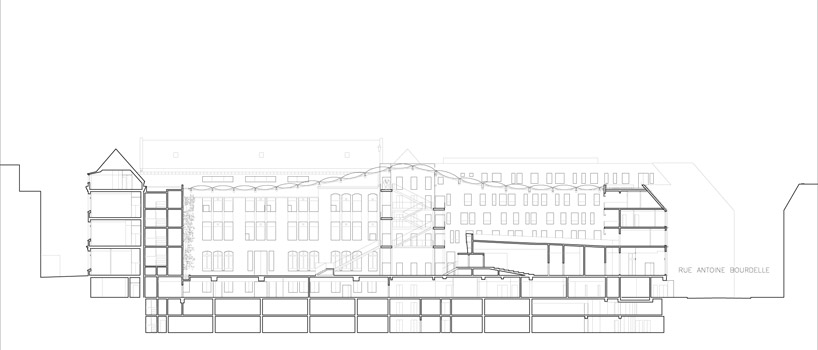
section
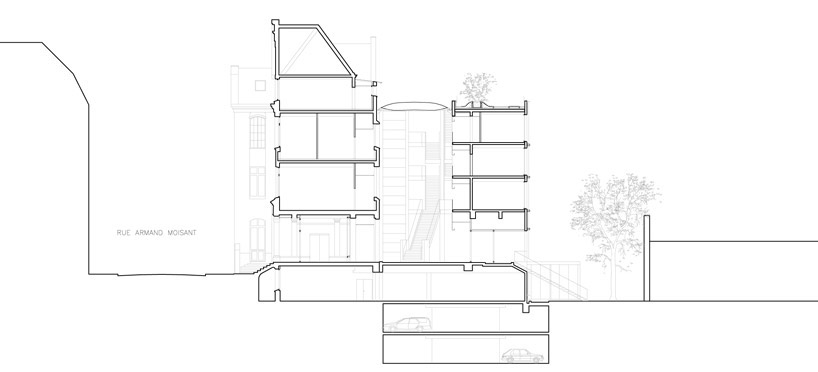
section
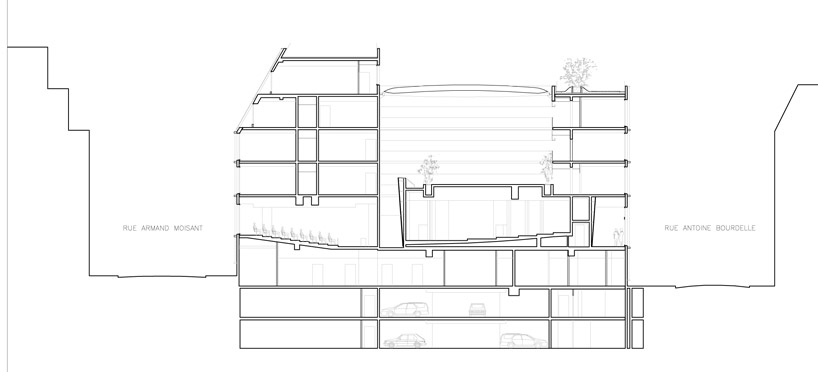
section
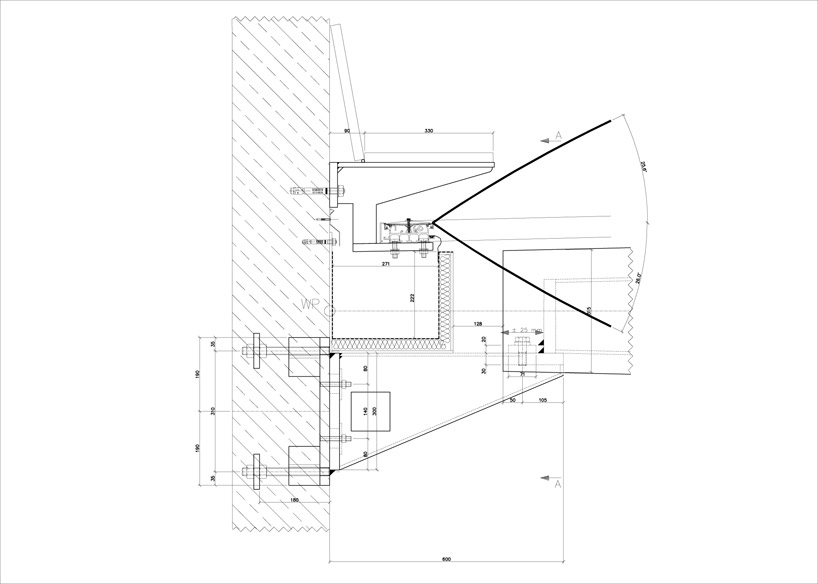
ETFE inflatable roof detail
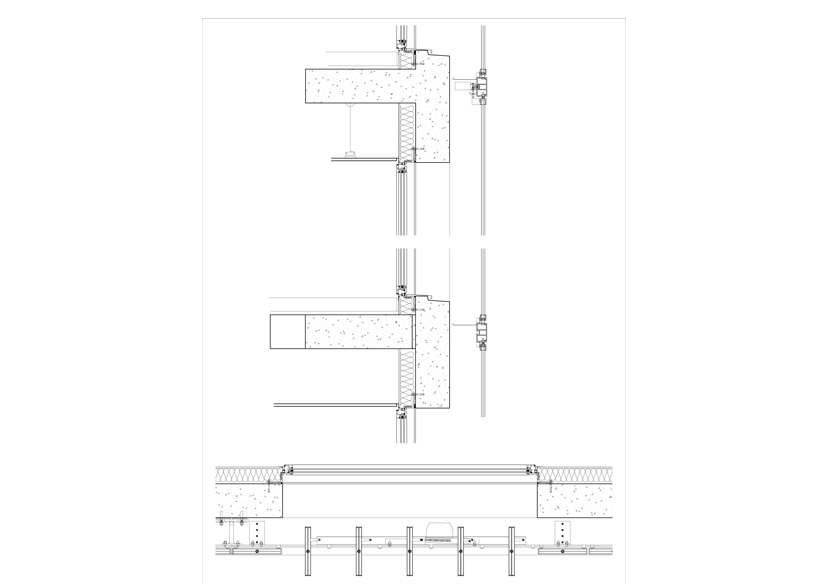
glass louver connection detail





















