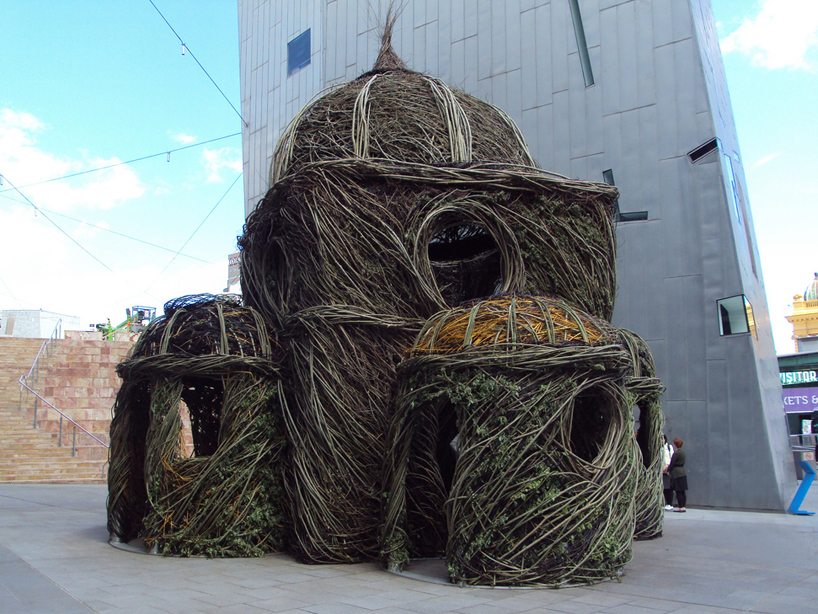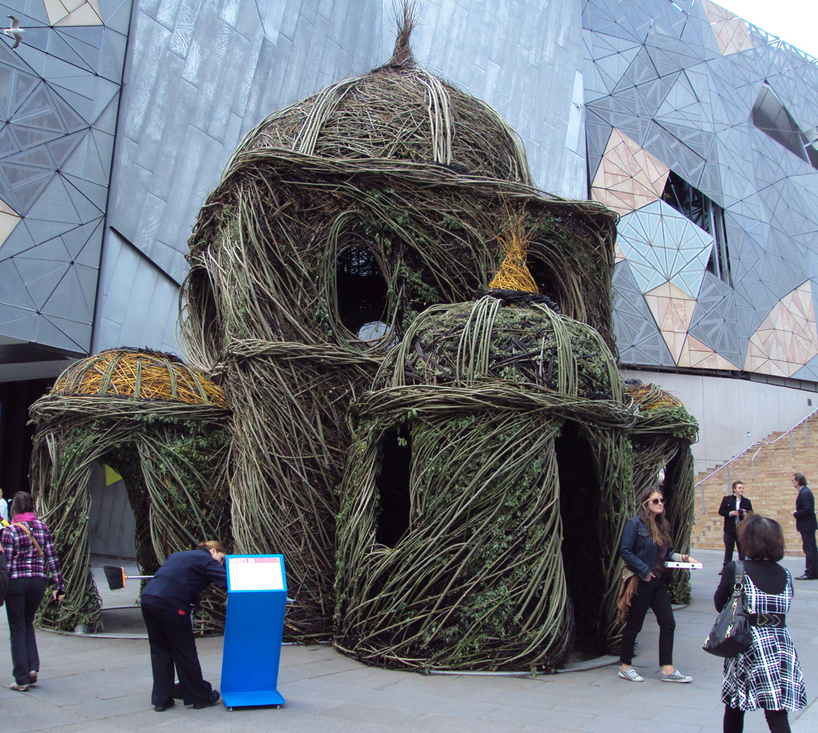پاتریک با مجموعه کارهای شورانگیز معماری رشدکردنیش قبلا هم دو باری در یانوندیزاین به شما معرفی شده ؛ اینجا+ و اینجا+ اما نمیدونم چرا اونقدر برام این کارها جالبه که هر نمونه جدیدی هرچند خالی از نوآوری نسبت به نمونههای قبلی میبینم باز هم انگیزه دارم در اینجا منتشرش کنم.
پاتریک در کار جدیدش یک کلیسای مسیحی کوچک اما با الگوی کلیساهای جامع رو در یکی از میادین مشهور ملبورن، با قطعات بریده شده از شاخههای درخت بید مجنون بافته! کاری بکر و الگویی نوآورانه که ویژه شخص خود پاتریک دوگارتیه و در اتودهای مختلف به صورت زنده و غیرزنده -یعنی از درخت های در حال رشد تا استفاده از قطعات بریده شده درختان- پیاده کرده.
نکته دیگه ای که خوبه این جا بگم توجه به شخصیت مذهبی پاتریکه و این که هنوز هم که هنوزه ایده های دلنشین انگار از وجود آدمهای عمیقا معتقد بلند می شه :)

image courtesy of melbourne water
patrick dougherty combines his love of carpentry with nature by building large scale sculptures constructed from tree saplings. the latest of what he calls his 'stickwork' series, is an architectural monument made from more than 10 tonnes of willow tree branches that sits in melbourne's federation square. in the australian state of victoria, the willow is considered a weed, known for its dense canopy of thin branches and invasive roots. they also have a heavy leaf fall which often reduces water quality, ultimately effecting the habitat of fish and local wildlife such as platypus. 2 million AUD are spent annually on trying to manage their wild growth. taking this into account, dougherty utilizes the excessive amounts of willow tree saplings and sticks by weaving them into 'ballroom', a structure whose form takes influences from the architecture of the nearby flinders street station and st. paul's cathedral. over the course of three weeks, the american artist bent the pieces of wood and wove them into formation using only gloves and a pair of secateurs. the resulting construction stands to be entered and engaged with by the public. the materials were supplied by cricket willow and melbourne water, who also sponsored the project. commissioned as part of federation square and creative production services, as part of the public space's 10th anniversary, 'ballroom' is open to the public until early 2013.

the structure takes its formal cues from the nearby architecture of flinder's street station and st. paul's cathedral
image courtesy of melbourne water

the woven structure took three weeks to make
image courtesy of melbourne water

general view
image by julie renouf
courtesy of federation square

the large scale piece invites passersby to enter and engage
right image by liz jones

windows and doors allow natural light to filter through the space
image by liz jones

the willow tree branches waiting to be transformed

construction phase

left: patrick dougherty arranging branches in place
right: construction continues...

an assistant working on 'ballroom'

the sculpture by night
image by liz jones

image by liz jones





















