کاربرد خوب این بامبوها در نمای این ساختمون و ترکیب خوب طبیعت و صنعت الگوی خوبی برای استفاده از عناصر طبیعی در کار ساختمانیه که امروزه به کل نادیده گرفته میشه و معمولا توسط ما دورریز یا غیرقابل استفاده حساب میشن و دور ریخته میشن.
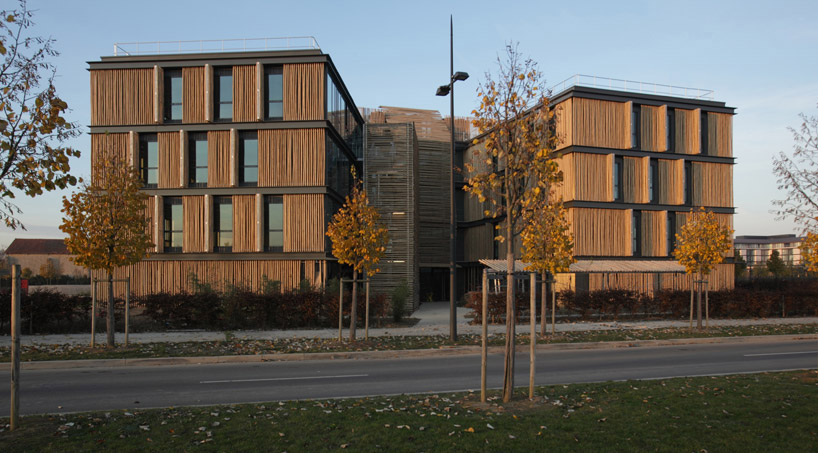 'immeuble bambou' by monica donati, carré sénart, commune de lieusaint, france
'immeuble bambou' by monica donati, carré sénart, commune de lieusaint, france
image © camilla pongiglione
all images courtesy of monica donati et associes
paris-based architect monica donati has completed the first block of a three-phase office complex that occupies the liminal area between city, garden and countryside. built perpendicular to the line d'eau, a tranquil canal in the lush lieusaint region, 'immeuble bambou' is remarkable in its use of repetitive building systems to seamlessly weave the architecture into the landscape. formally, the building exploits concepts of interstitial space by boldly bifurcating angled masses and then linking them with generous glazing, alternately translucent or clear. black mullions delineate onstructivist patterns across horizontal bands of windows; however, the bamboo skin is the primary method by which the architecture fractures light and form, and additionally multiplies views of the waterscape and expansive greenery. the gently twisting lines of the bamboo create a sun-shielding envelope, while at night, the durable cladding becomes a lantern. each building is equipped with distinctly colorful loggia which afford optimal views of the canal at a height rendered impossible by the existing promenade. the architectonic language looks toward the developed areas of carré sénart and simultaneously pulls nature into its atrium through visual accessibility and extraordinary cladding.

the building has a relationship to the existing strips of greenery and arterial canal
image © camilla pongiglione
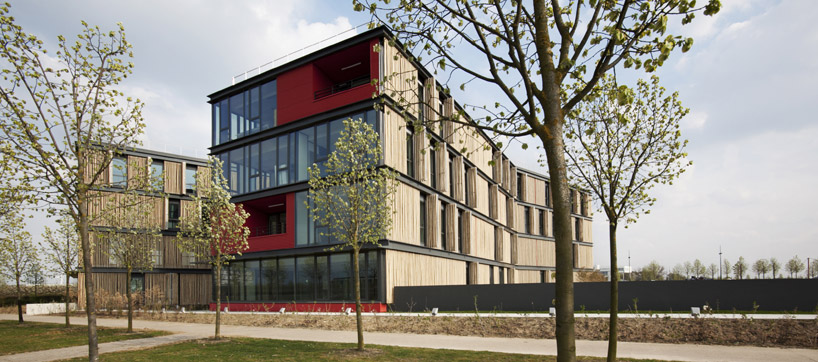
bamboo cladding, glazing and color work in synthesis
image © camilla pongiglione
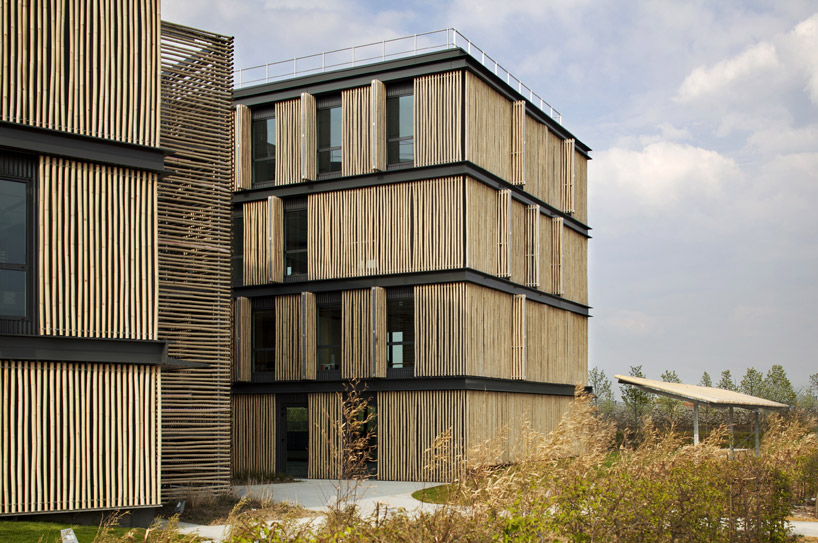
shutters also move along metal tracks to provide additional protection
image © camilla pongiglione
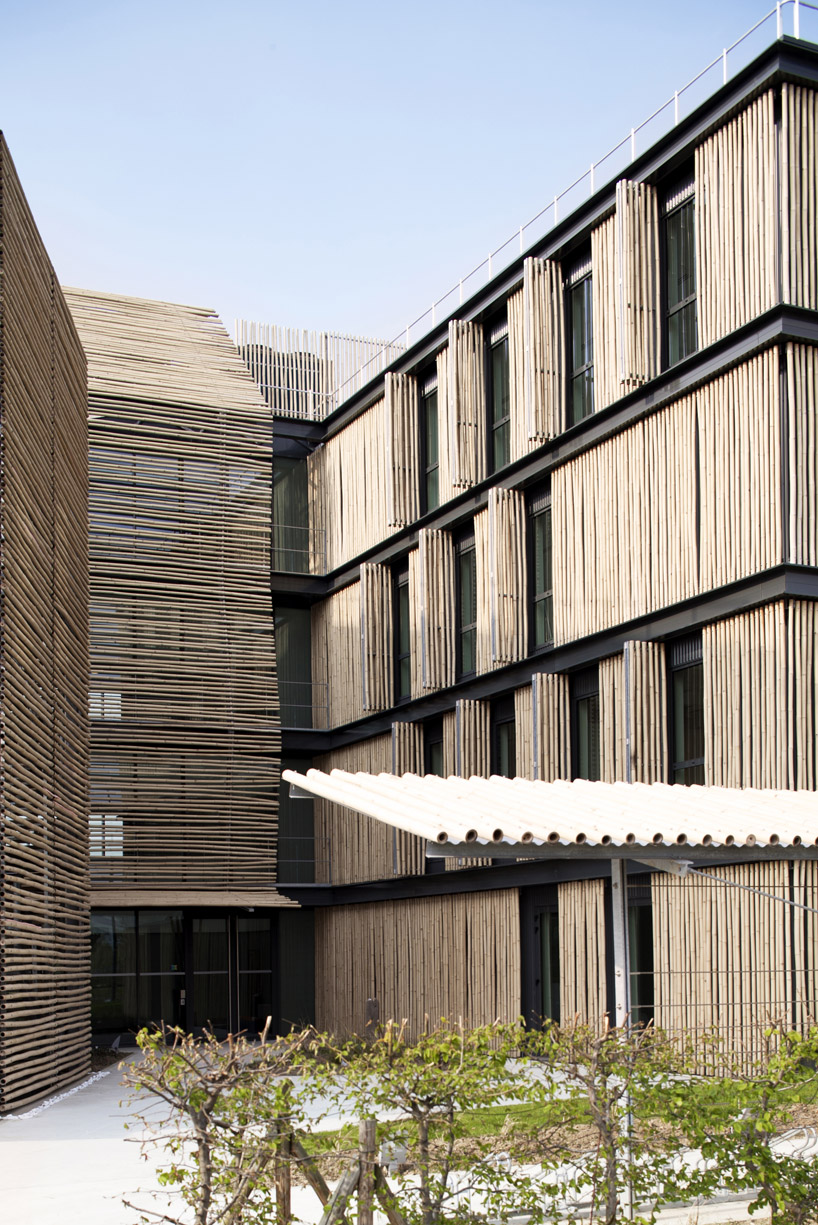
entrance view
image © camilla pongiglione

bamboo was chosen primary for its inherent durability and renewable qualities
image © camilla pongiglione
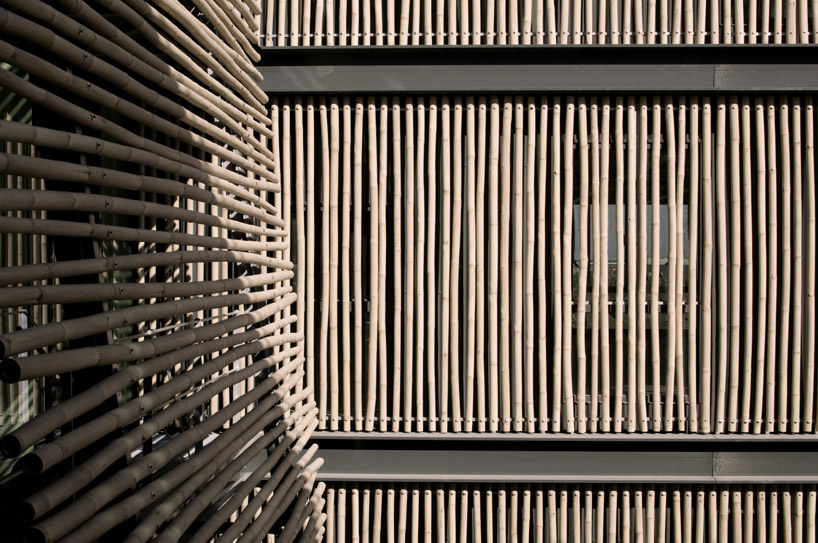
the skin provides aesthetic rhythm
image © camilla pongiglione

generous atria pull in natural light
image © camilla pongiglione
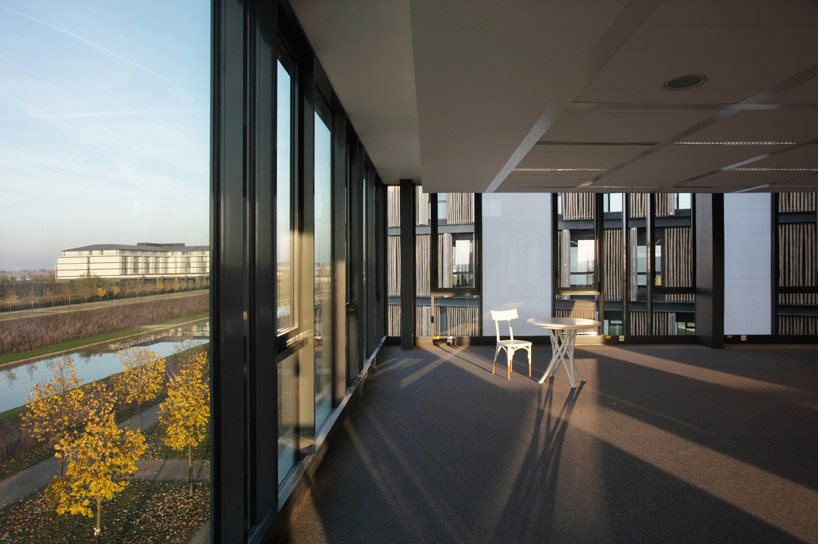
floor-to-cieling fenestration lends an openness to the office spaces
image © camilla pongiglione
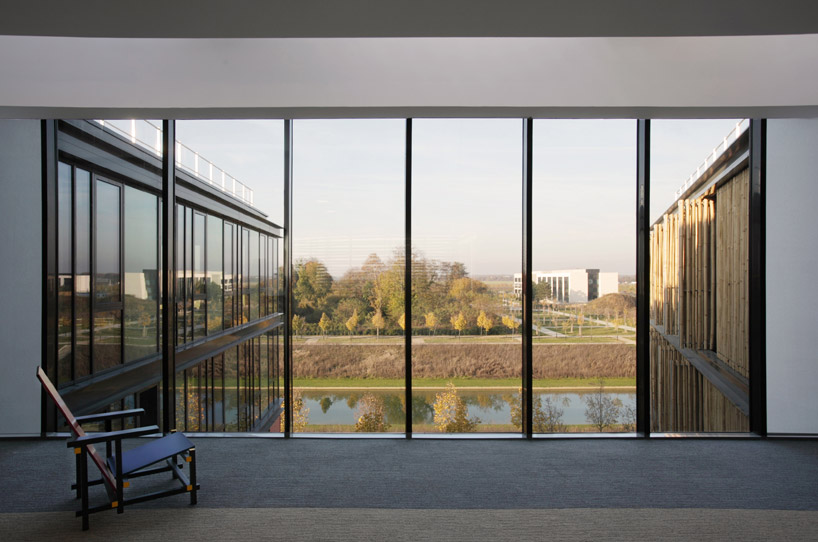
the interstitial space between the two buildings is connected by glazing, affording waterfront views
image © camilla pongiglione 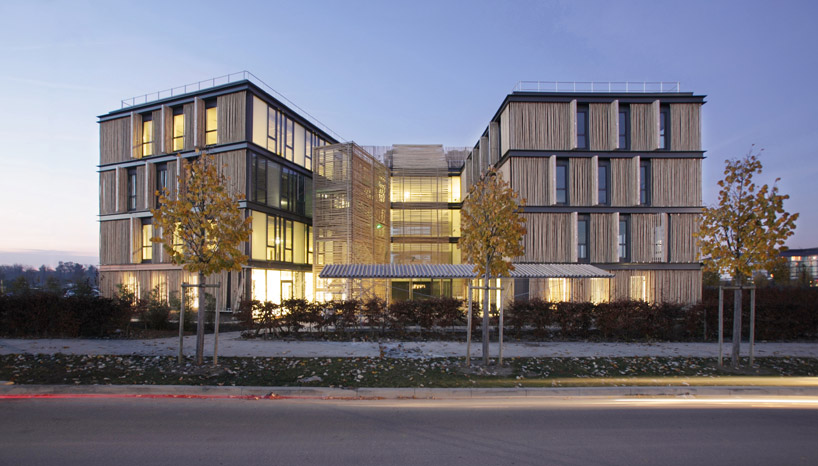
at night, the bamboo cage glows
image © camilla pongiglione
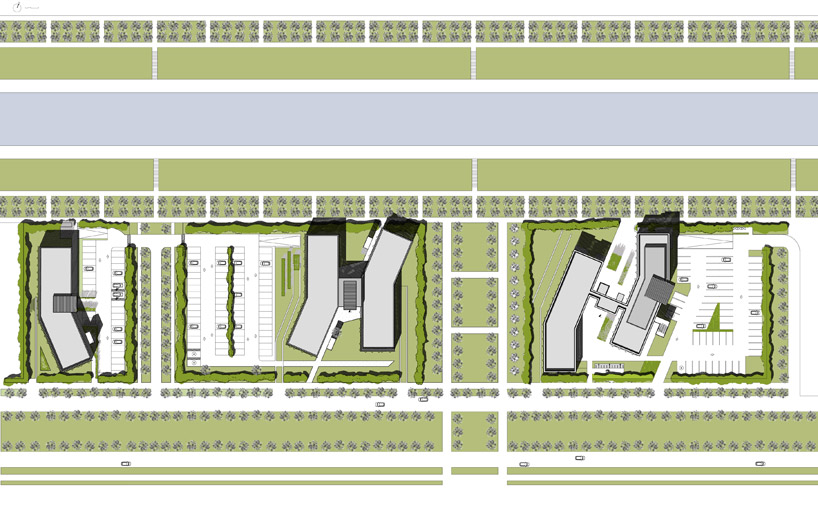
site plan

ground plan level 1
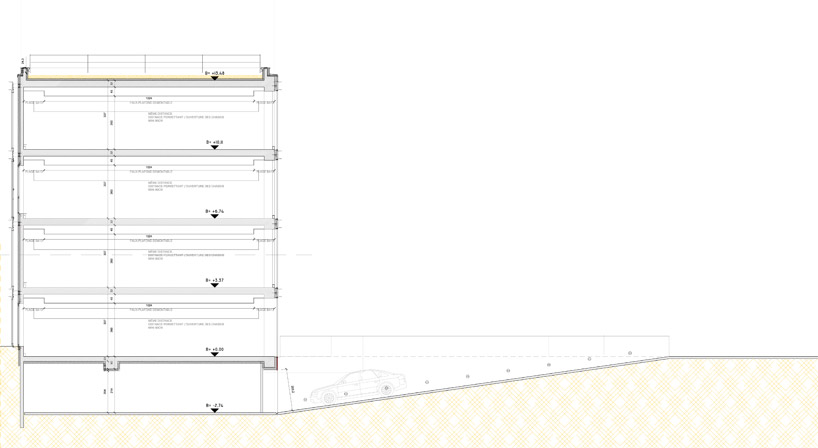
long section
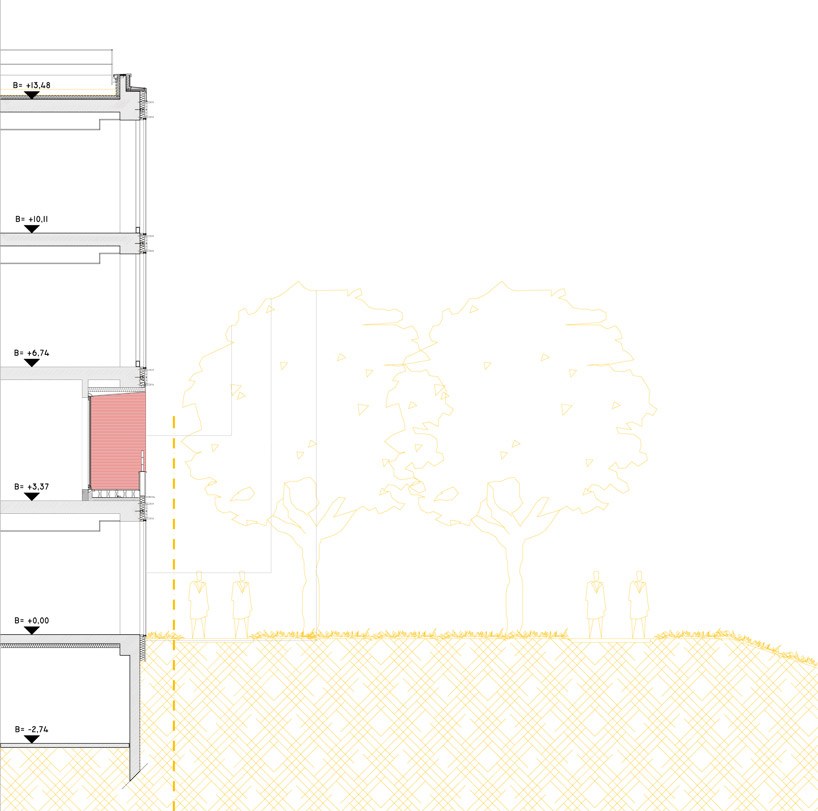
short section
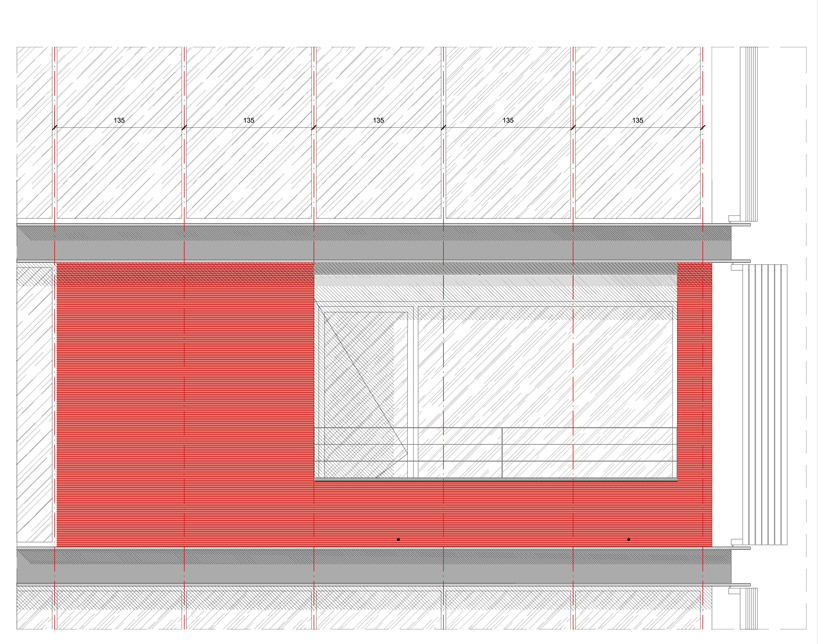
drawing of loggia

elevation phase 1

elevation phase 2 west block
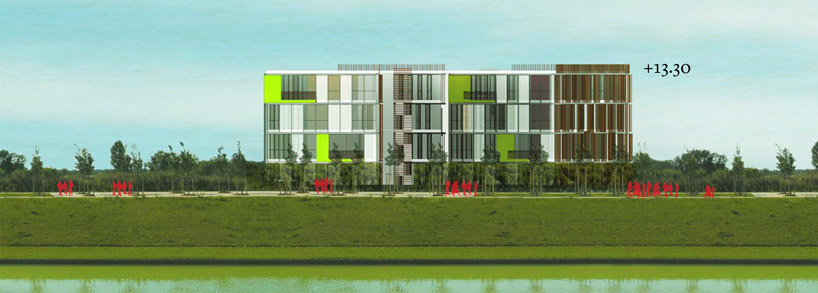
elevation phase 3 east block





















