برخلاف تصور برخی که ممکنه استفاده از برخی مصالح طبیعی در ساختمان سازی رو به علت مثلا ناپایداری این مصالح نامناسب تلقی کنن اما انگار معمارهای تجربهگرای فنی امروز جور دیگری به مساله نگاه میکنن.
یک بنا با هم دیدیم که نمای اون از توده های کاه پوشانده شده بود. این کافه-بار اما علاوه بر پوشش کاه به طور کلی با سازههایی ساخته شده از چوب بامبو و طرحی اقتباسی از سازههای سنتی بومی منطقه ساخته شده. ترکیب بنا با ویژگیهای کالبدی بهخصوصش با آب که بسیار امروزیه به نتیجهای شگفت آور تبدیل شده تا اثبات کنه با نزدیکتر شدن به الگوهای گذشته اصلا مجبور به واگشت نیستیم و گذشته و میراث اون زایایی لازم برای تامین ایدهها و خلاقیت مورد نیز امروز مون رو داره
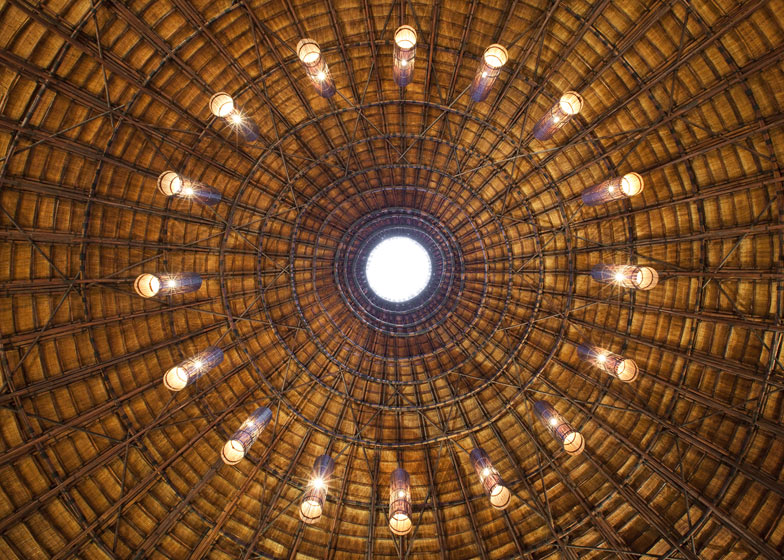
Vietnamese architects Vo Trong Nghia have constructed a thatched bamboo dome at the centre of a lake in Binh Duong Province.
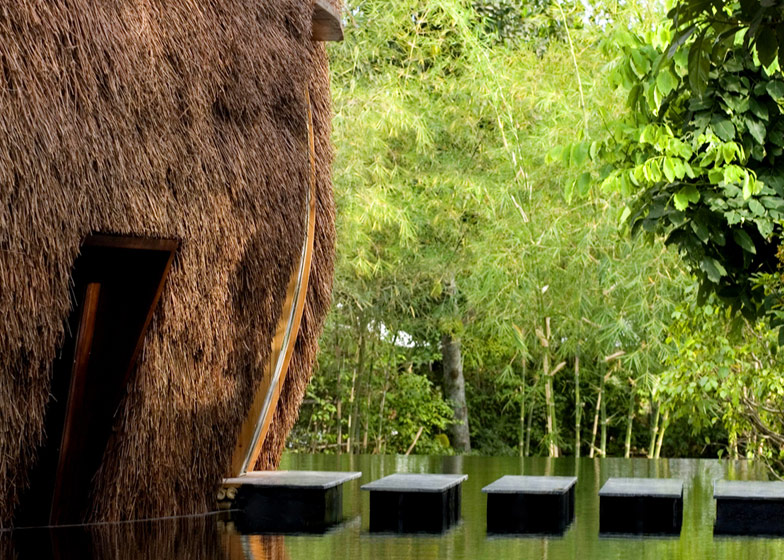
Above: photograph is by Phan Quang
Stepping stones lead across the water and inside the Wind and Water Bar, which is used as a venue for music performances, local meetings and other events.

The wooden structure of the building is assembled from lengths of bamboo, which are bound together and bent into arches.
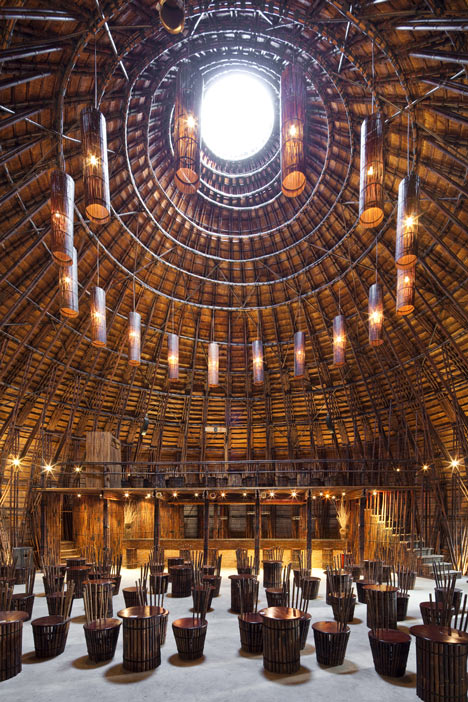
A circular opening at the centre of the roof lets hot air escape.
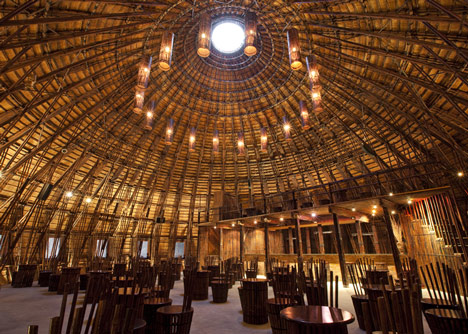
Other bamboo projects on Dezeen include a temporary shelter in China anda pavilion in Taiwan.

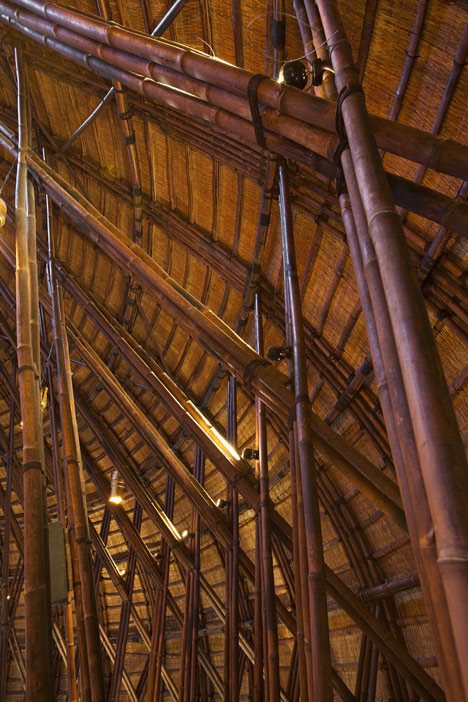
See more architecture by Vo Trong Nghia »
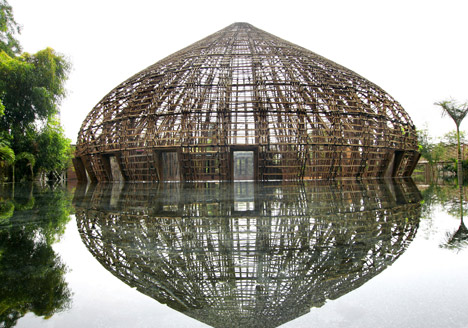
Above: construction photograph is by Phan Quang
Photography by Hiroyuki Oki, apart from where otherwise stated.
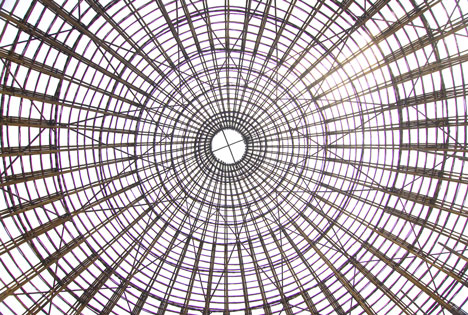
Above: construction photograph is by Phan Quang
Here's some more text from Vo Trong Nghia:
wNw bar
The wNw bar is located in an artificial lake next to the wNw café. To create a contrasting space to the cafe, the bar is designed as an enclosed space which can be used for different purposes such as music concerts, shows, ceremonies etc.
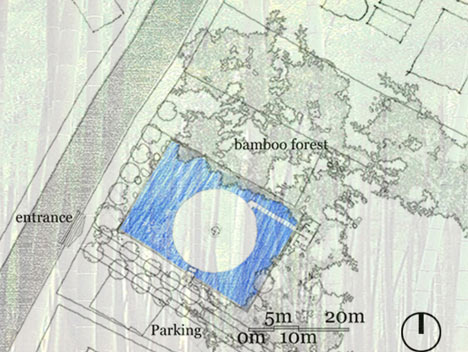
Above: plan
A structural bamboo arch system was designed for this dome; 10m high and spanning 15m across. The main frame is made by 48 prefabricated units, each of them is made of several bamboo elements bound together. The building uses natural wind energy and the cool water from the lake to create natural air-ventilation. On the top of the roof there is a hole with a diameter of 1.5m for the evacuation of hot air from the inside.
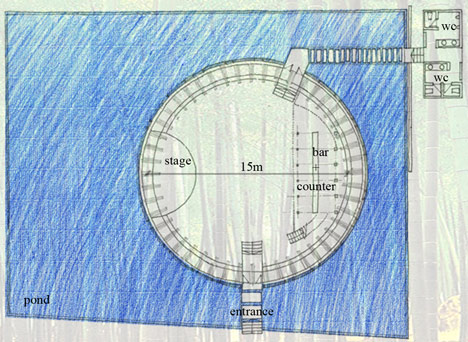
Above: site plan
As a new architectural element, the style of the two buildings of wNw becomes the focus of the landscape and work in harmony with the surrounding residential area. Although the function of the buildings is a bar, it has its own uniqueness and has become a landmark of urban landscape. It represents not only modernism but also traditions. The building gives a luxurious feeling but at the same time remains gentle in its atmosphere. The bar is now also used for town meetings and other social activities.
The two buildings originated from nature. They now merge in harmony with nature. With time they will return to nature.
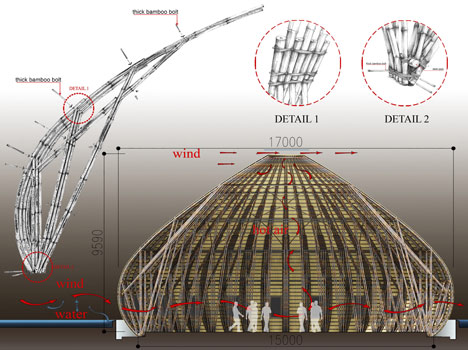
Above: section
Location: Binh Duong province, Vietnam.
Architectural design: Vo Trong Nghia
Classfication: Bar
Client: Vo Trong Nghia Co., Ltd
Project Address: 6/28T, Zone 3, Phu Tho district, Thu Dau Mot Town, Binh Duong Province, Vietnam.
Completed date: Jan 2008
Main materials: Bamboo
Building area (Roof area): 270 sqm
Floor area: 270 sqm
[ طرح انتخاب شده از : Dezeen ]





















