صورت مسالههای سادهای در معماری هست که میتونه جواب های ساده اما متفاوت و با هویت مستقل خودش رو داشته باشه. یکی از این گونه صورت مسالهها طراحی آلاچیقه. چیزی که در بسیاری از پارکهای عمومی شهرهای ما هم هر روز ساخته میشه. گاهی برای هویتسازی این گونهها به برخی عناصر الحاقی یا فرمپردازیهای هرزه متوسل میشن. در حالی که با اعتماد به هندسه و نوآوری در عین وفاداری به هندسه و تنها با کاربرد درست متریالهای با کیفیتهای متفاوت می شه به سازههای و فضاهایی نوآورانه و دارای شخصیت ویژه رسید.
به آلاچیق زیر نگاه کنید
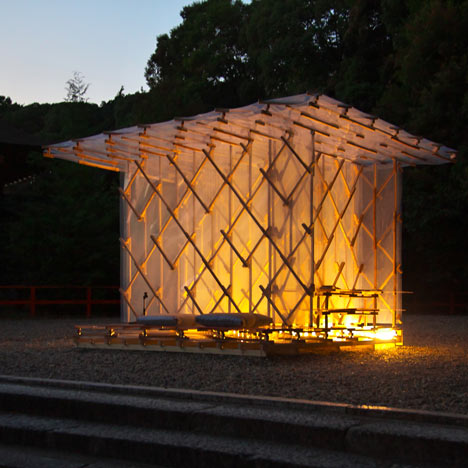
Japanese architect Kengo Kuma built this temporary hut using cedar, ETFE plastic and magnets to pay tribute to a humble dwelling chronicled by Japanese author Kamono Chomei over 800 years ago
In his seminal book Hōjōki, or "An Account of My Hut", Chomei outlines his experiences living alone in a three-by-three-metre hut that has since become synonymous with the history of Japanese dwellings in the twelfth and thirteenth centuries.
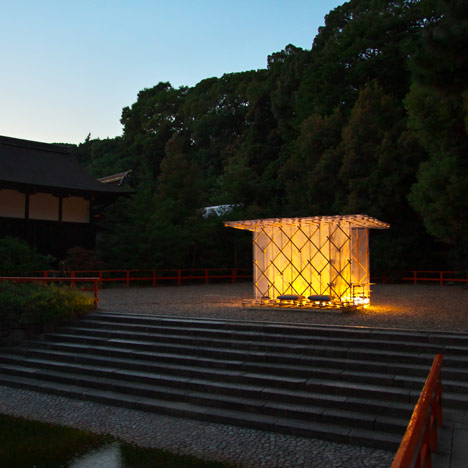
Kengo Kuma and Associates wanted to create a modern interpretation of the hut using contemporary materials and construction techniques.
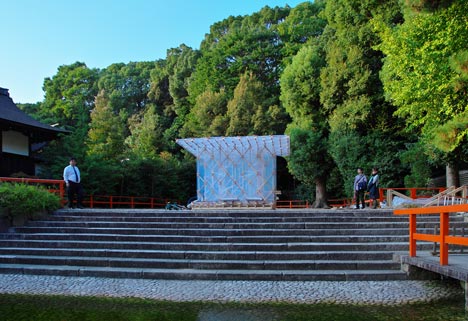
"Kamono Chomei built Hojo-an as a movable house at the time of the turbulent medieval age in Japan," explain the architects. "To emphasize his idea of 'mobility' we made a combination of ETFE sheets that can be rolled up and portable."
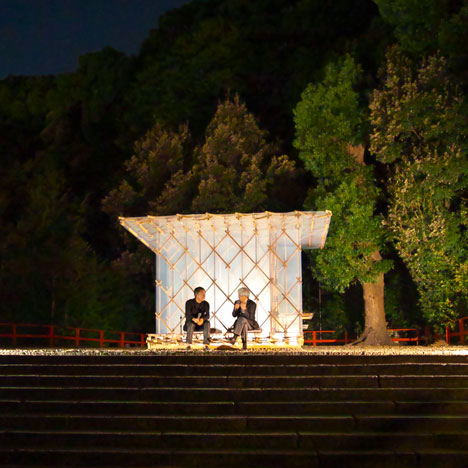
Magnets are fixed onto a latticed framework of cedar beams and hold the plastic sheets in a sandwich structure. "The three soft sheets are combined to a single unit, and grow into a hard box," added the architects.
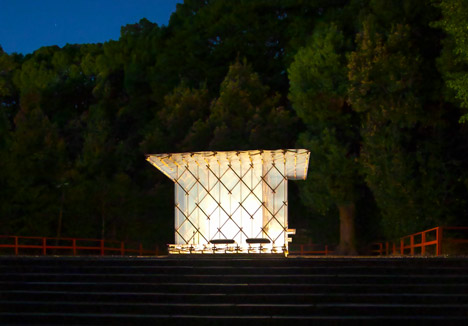
The hut was constructed at Kyoto's Shigamo Shrine, where Chomei's home is said to have stood, and it remained in place until December.
Photography is by Rei Niwa.
[ طرح انتخاب شده از : Dezeen ]





















